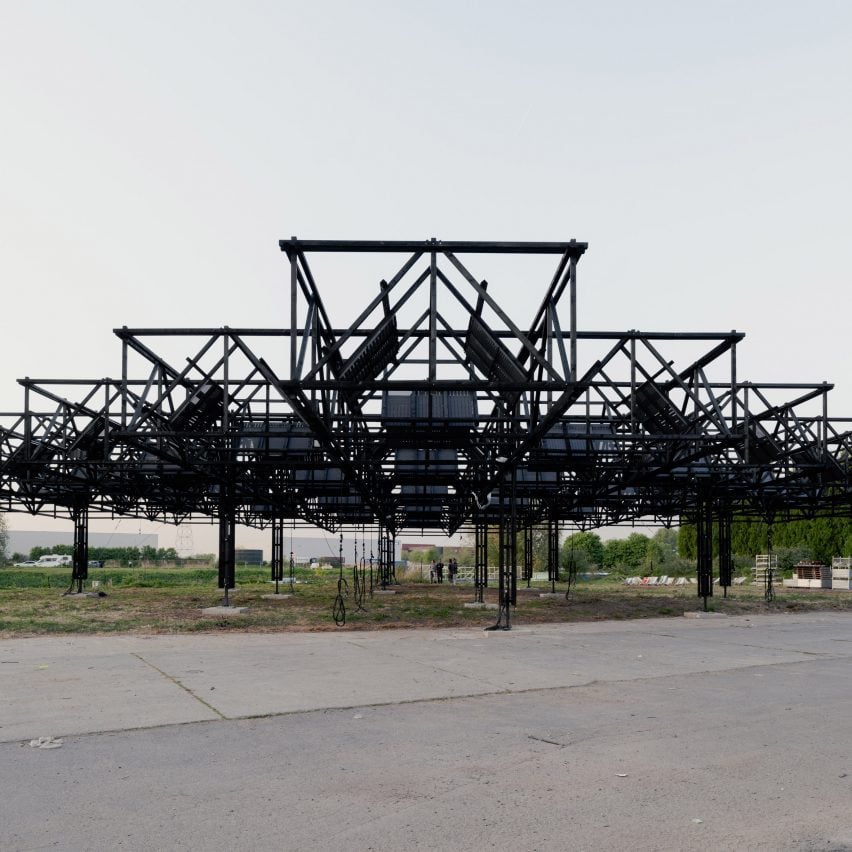More than 100 speakers can be suspended from this timber-framed canopy and sound installation, designed by Swiss studio Leopold Banchini Architects with architect Giona Bierens de Haan and DJ DVS1.
Named Dark Skies, the reusable installation was designed for the 11th edition Horst Arts & Music Festival in Vilvoorde and built over a series of workshops by a group of volunteers using rented and recycled materials and equipment.

To provide a space for 4,000 people at the festival, which took place 1 to 3 May, Leopold Banchini Architects and Giona Bierens de Haan rejected a typical stage structure in favour of creating what they called a “democratic, all-encompassing experience”.
“While architecture is typically conceived in terms of walls, floors, and enclosures, this time we treated sound as our primary building material,” Giona Bierens de Haan told Dezeen.

“We proposed a suspended sonic structure, one that rejected traditional notions of centre and periphery in favour of a democratic, all-encompassing experience,” Bierens de Haan continued.
“This openness creates a distinctive, boundary-free environment that contrasts sharply with more conventional stage designs.”
Spanning an area of approximately 1,000 square metres, the structure has a timber grid of 24 intersecting trusses, elevated three metres above the ground by 12 thin steel columns on concrete pads. This grid divides the canopy into a series of square sections.
During the installation at Horst Arts & Music Festival, a total of 116 top speakers and 58 subwoofers were installed in these sections, alongside lighting and smoke machines, with cabling run via the steel supports.

Standardised lengths of timber were specified to simplify construction and disassembly, facilitating its future reuse, while salvaged ceiling panels were installed at angles to create acoustic reflectors and painted grey.
Within the structure, two corrugated metal canopies shelter two separate DJ booths, positioned beneath different areas to allow for alternative arrangements during performances.

“One of the greatest challenges was realising such a complex structural performance working with simple tools and non-professional workers during a limited workshop timeframe,” Haan told Dezeen.
“Over four weeks of hands-on workshops involving 20 new volunteers each week, it was essential to use materials that were simple to handle, requiring minimal tools or specialised skills,” he added.
Previous structures created for the Horst Arts & Music Festival include The Ring, a yellow-painted steel stage made by Italian studio Piovenefabi by repurposing materials from a former building on the site.
Other festival installations recently featured on Dezeen include those at the 2025 Coachella Valley Music and Arts Festival in California and a fibreglass stage in London by Cake Architecture.
The photography is by Jeroen Verrecht.
The post Dark Skies festival installation "treats sound as a primary building material" appeared first on Dezeen.

