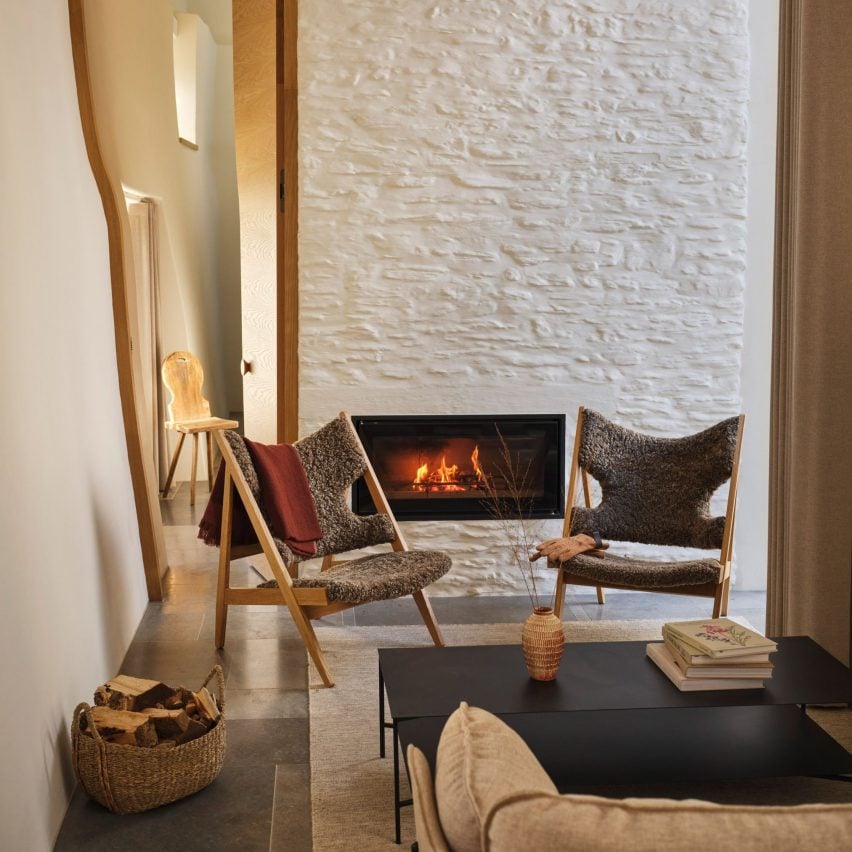Architecture practices Studio Gugger and Channel have repurposed local stone, lime and deadwood to renovate the Fowlescombe Farm retreat in Devon, England.
Nestled in the foothills of Dartmoor, the transformation of a 16th-century farm into a contemporary hotel retreat including 10 suites and a farm-to-table restaurant was led by creative director Paul Glade.

According to Glade, the design of Fowlescombe Farm responds to the surrounding area and “the rhythm of farm life”.
“It sits in a sheltered, fertile valley between Dartmoor and the coast, where the weather can be wild, the soil runs red, and things tend to grow well,” Glade told Dezeen. “We wanted the design to respond to all of that.”

A sensitive renovation of farm buildings and a Victorian farmhouse was carried out by architecture practices Studio Gugger and London based Channel, which focused on minimal intervention and retaining original features.
“The buildings themselves were never made for people,” Glade said. “They were barns, stables, and storage sheds – built for animals and tools, not for comfort.
“That gave us a really interesting starting point. It wasn’t about creating a postcard version of the past – it was about working with what was there, and adding carefully to it,” Glade continued.
“There’s a kind of tension in inhabiting spaces that aren’t quite scaled for humans, and we wanted to keep that – not flatten it out. So you’ll find generous double-height rooms and also tight, low doorways you might have to duck through.”

Unconventional choices were made in response to the original buildings such as a large, solid oak, ceiling-height door that frames the living space in the Long Barn suite – its shape matching the curvature of the original stone barn walls.
Several of Fowlescombe Farm’s suites have double-height spaces, such as the Home Barn, which includes an oak staircase that divides and connects the living area and the mezzanine bedroom.

Solid oak and natural oiled oak veneer was also used across several of Fowlescombe Farm’s suites. In the Valley and Rafters suites oak panelling wraps around the walls like a giant headboard bringing depth and warmth to the bedroom spaces.
“Where the original proportions can be quite dramatic, panelling helped bring things back to a human level,” explained Glade.

Local and readily available materials were used across the project, such as shillet – a slate-like stone often used for road construction, deadwood from the farm estate, local stone and lime.
A local quarry, used for centuries across the estate, was reopened to extract the shillet to use in the gardens, interiors and for the dry stone walls of the retreat.

The design team collaborated with interior designer Sophia Gomm to create a cohesive and warm interior informed by the farm and its surrounding landscape.
“The palette came directly from what was already there — the deep terracotta of the soil, rich in clay and iron; the ever-present Devon green of fields, weeds, and woodland; and the shifting tones of water and sky — blues, greys, purples,” Glade said.

The farm’s own wool and sheepskins were incorporated into the interior, using the material in upholstery, soft furnishings and even the mattresses, which were made in collaboration with local supplier Natural Mat.
A differing interior approach was used across the suites, with the team adopting adopting a more muted palette paired with contemporary design pieces for the converted barns, while in the farmhouse they used a mix of vintage finds with layered colours and pattern.
The farm also showcases over thirty artists from across south west England, curated by Claudia Kennaugh of Art & People bringing pops of colour and texture into Fowlescombe’s interiors.

Other Devon projects featured on Dezeen include a restored chapel by Tuckey Design Studio and a timber clad extension by Studio Weave.
The photography is by Jon Tonks and Laura Edwards.
The post Dartmoor retreat responds to the "rhythm of farm life" appeared first on Dezeen.

