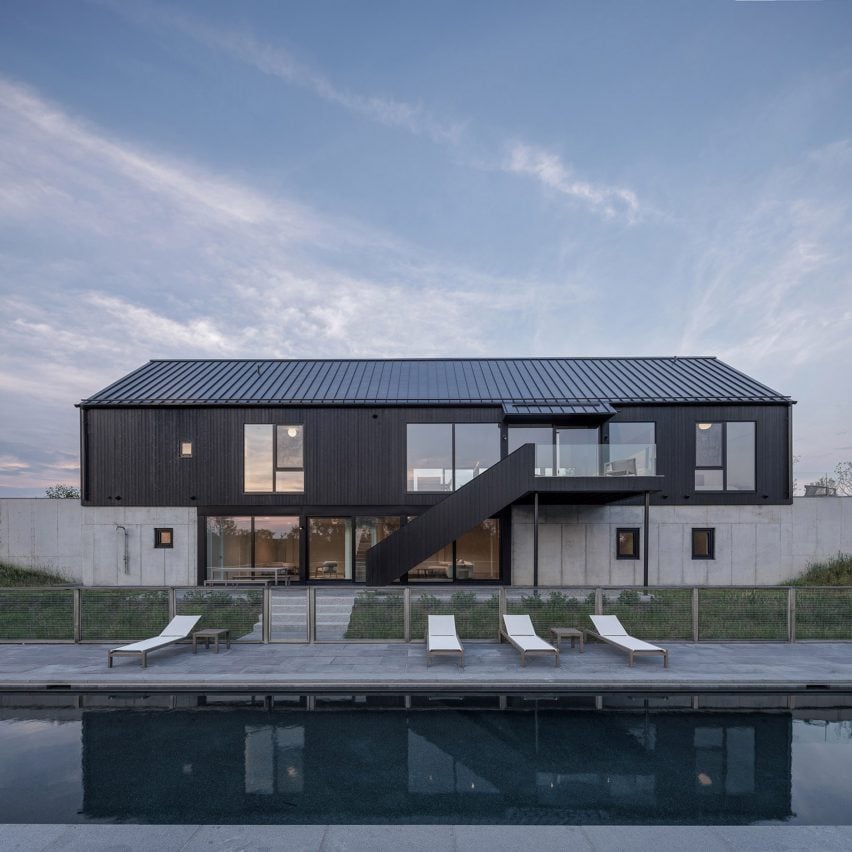US studio Desai Chia Architecture has merged barn design with “a contemporary sensibility” to create the Clinton Corners House, which features charred cedar facades and a crisp silhouette.
As the name suggests, the project is located in Clinton Corners, an agrarian community about 80 miles (129 kilometers) north of New York City.

Situated on a rural property with views of meadows and a forest, the Upstate New York building serves as a nature retreat for urban dwellers.
“The owners’ goal was to create a fun, flowing atmosphere in which to raise their children, host guests during the holidays, and enjoy a respite from the city,” said Desai Chia Architecture, which is based in Manhattan.

To design the house, the architects looked to the area’s farm structures.
“Designed with its agricultural context in mind, the home borrows from vernacular barn vocabulary, but with a contemporary sensibility,” the team said.

Set within a grassy hill, the rectangular, two-storey house has a crisp, gabled form.
The walls are clad in Western red cedar that was charred using the shou sugi ban method, an ancient Japanese technique. The roof – which is flush with the walls – is covered in standing-seam metal.

The house is hidden from the road and emerges slowly. Upon approach, it appears to have only one level due to the lower portion being tucked into the slope.
A concrete retaining wall helps support the house and allows both levels to have “at-grade” access to the site.

“Berming the lower level into the landscape integrates the architecture with the rolling topography, and allows the earth’s temperature to moderate the interior temperature on both floors,” the team said.
Inside the dwelling, one finds bright rooms, neutral colours and durable finishes. Spaces were designed with kids and visitors in mind.

The top level contains a mix of public and private areas. Bedrooms are located on the ends of the plan, while the central portion holds an open-concept kitchen, dining area and living room.
The great room features a vaulted ceiling crossed by thin, metal tie rods – a contemporary take on exposed wooden beams found in barns.

“The slender members accentuate the lifted volume and express the structure with delicacy and lightness,” the team said.
One end is anchored by a black sculptural fireplace that draws the eye upward. Its asymmetrical form “references the unexpected geometries in nearby vernacular buildings”.

The kitchen anchors the other side of the gathering space with dark materials that mimic those used for the hearth.
Finishes include white oak flooring and wall panels. Large stretches of glass provide expansive views of the natural setting.
The lower level contains a family room, gym, laundry area and two bedrooms. This level spills out toward a patio and swimming pool.
Along the rear elevation, an outdoor stair lined with dark walls connects terraces on both levels. Like other aspects of the home, the stair’s design alludes to farm structures.

“Its monolithic form takes cues from agricultural grain chutes and encourages an easy flow between the home’s two levels of social spaces and the pool,” the team said.
In total, the home has five terraces – two on the lower level and three up above. These outdoor spaces are meant to offer “ample opportunities to enjoy the idyllic views”.
Other projects by Desai Chia Architecture include a waterfront home in Upstate New York with wing-like roofs and a Connecticut house with charred wooden cladding and spaces for outdoor artwork.
The photography is by Paul Warchol.
Project credits:
Architecture: Desai Chia Architecture
Structural engineering: Murray Engineering
Civil engineering: Crawford & Associates
Contractor: Structure Works
Landscape: Luppino Landscaping & Masonry
Pool: Scott Pools
The post Desai Chia Architecture creates black gabled house in Upstate New York appeared first on Dezeen.

