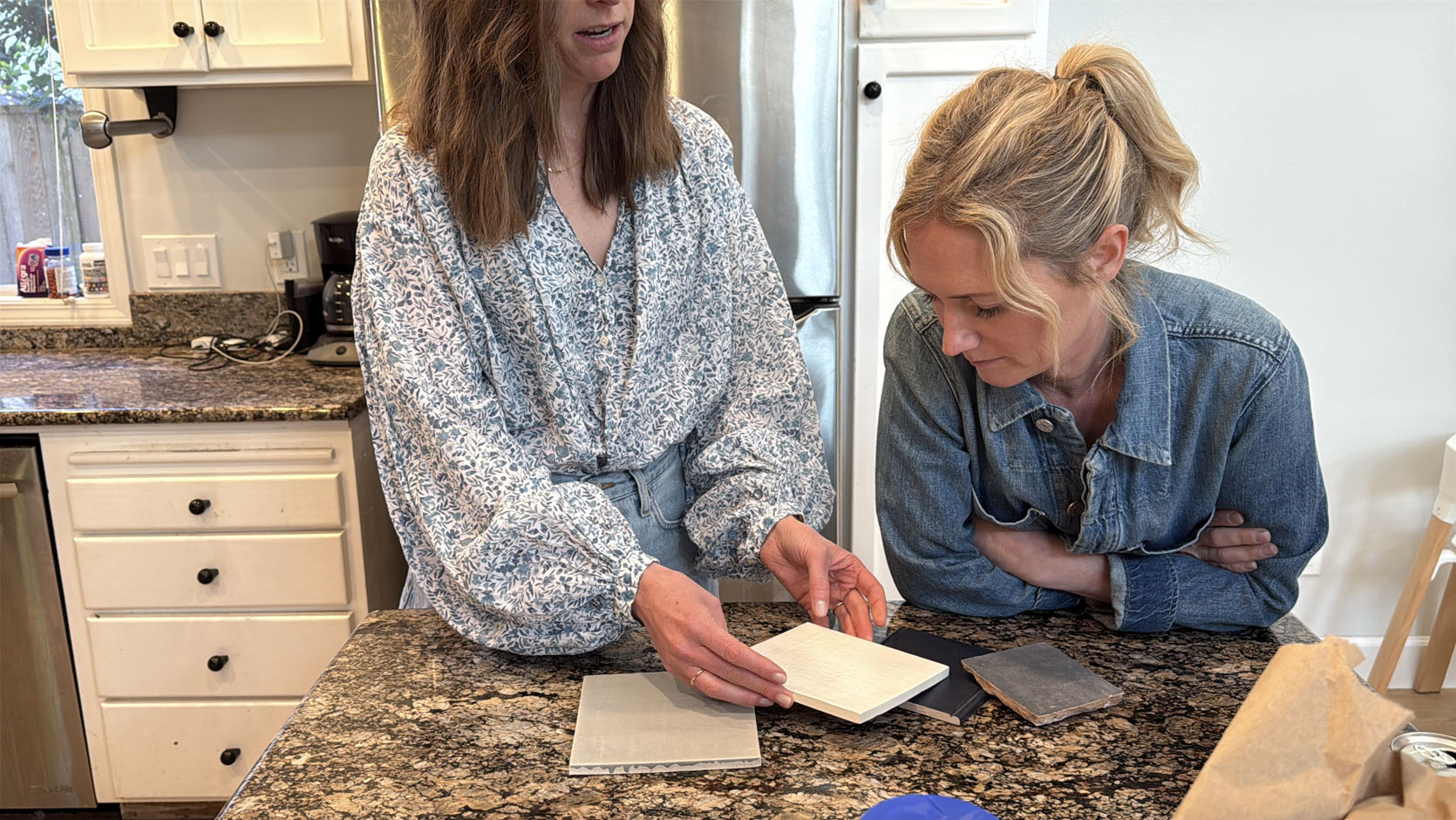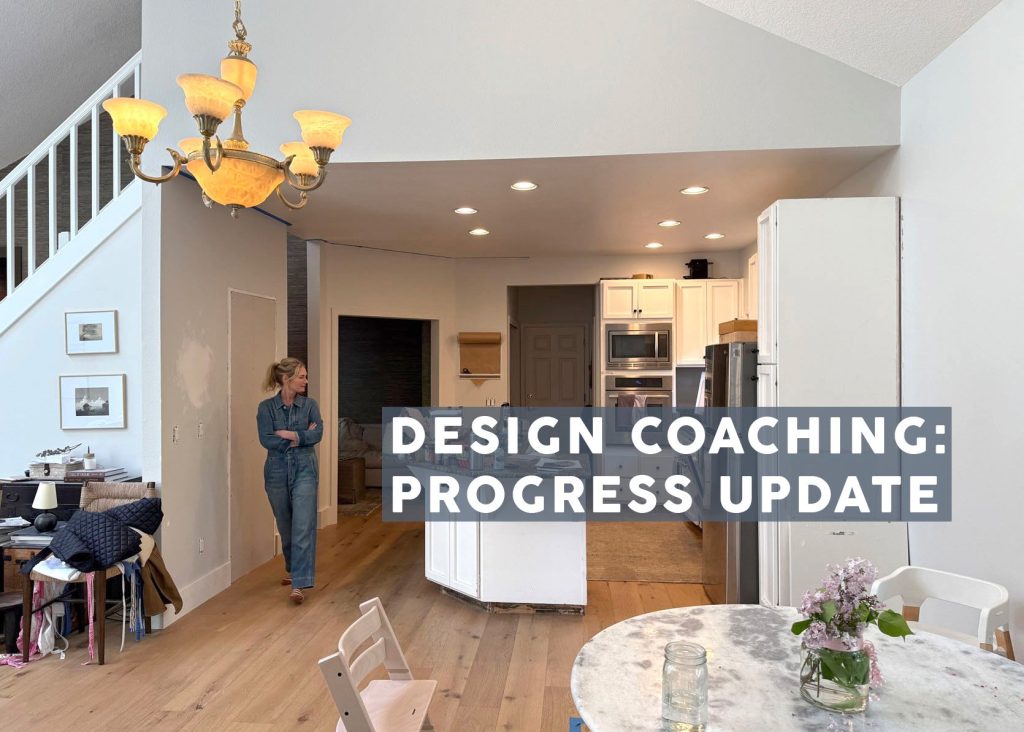Gretch here, signing on to give you a project update! A few weeks ago we kicked off a new design coaching series and introduced you to our starting line-up (Chrissy & Pete). If this doesn’t ring a bell, hop on over to the intro post where we break it all down. But for a quick memory-jogger, Chrissy and Pete are renovating their builder-grade kitchen, all while juggling a tricky layout, tight budget, tighter timeline, and oh yeah, three kids under three!
Since our last post, Chrissy and Pete have officially finalized their layout, purchasing all of their IKEA cabinetry, and have even begun some light demolition to get things rolling. It’s all happening!
Many of you shared some great layout suggestions on the last post, and we think you’ll be pleased to see where C+P landed. A few of you also asked for some floor plans of the space to better understand the layout and the vision. So let us deliver! As a refresher, here’s where we last left off with the kitchen:

Their biggest concern was the lack of storage space and the need to adjust the dysfunctional layout, considering how the new one should connect with the rest of the open floor plan. And that weird, angled ’90s island? Yeah, it just all needed a refresh.

Picture yourself standing where it says “Old Floor Plan”, looking into the kitchen from the dining/living areas (like the shot above). Straight back is a hallway that leads to their garage, with a very small powder bath to the right and a laundry closet to the left. The angled wall opens up to a den, and the hallway next to that loops around the stairs and back over to the living/dining. There’s a small wall across the island with a pantry door to access storage under the stairs.

In the new layout, everything is much more streamlined. The main wall of cabinets to the left straightens out, with the bathroom wall bumping out about a foot to sit in line with the short wall across it (adding more space to the tiny powder bath–WIN). The window is replaced and centered on the new sink, and the island is updated to a better shape with more storage and shifted to be more central in the room. The biggest change happens at the old pantry wall, where Chrissy and Pete have decided to put their fridge and oven/microwave, moving the access door to the hallway.

On our recent drop-in, we were pleased to see that Pete had already made some demolition headway, removing the pantry door and walling it off to prepare for the incoming cabinetry. While there, Emily also had a chance to help…hold their littlest, Birdie (sound familiar??) while we talked about next steps. With 3 under 3, someone has to hold the baby while someone else holds the hammer–and Em will always volunteer 🙂

Pete also knocked out a new entrance to the pantry space, and Chrissy found an inexpensive place in town that will customize a reclaimed door to fit the new angled opening in the hallway. For now, this will stay as their pantry space, but they have ideas about turning the laundry closet into a more robust pantry zone once they eventually shift the laundry room upstairs (but one remodel at a time).

This is their new kitchen taking shape in IKEA’s space planning tool. I added the openings to the garage hallway and den in the back, but hopefully you get the gist! Yes, they’ve purchased all the cabinets, and no, there are no uppers going on the main wall.

Changing up our viewing orientation 90 degrees counter-clockwise, here’s the current view of the “main wall” of cabinets. The new cabinets will still cap off where the ceiling height changes as you step into the dining/living areas.
The New Kitchen Layout

And here’s that new floor plan view, this time with labels! There’s room for all the necessary appliances, plenty of counter space, and the flow just feels SO MUCH better.
The Kitchen Island

This is the back side and cooktop side of their new island, where Chrissy has also started playing with hardware. As you can see, tons of storage! She is still planning for an overhang on the short end of the island near the garage entrance for a couple of barstools.

These are the elevations for the new “main kitchen wall” and what was once the “pantry wall” but is now the “fridge and oven wall”. Again, tons of thoughtfully planned storage and some panel-ready appliances on the main wall. Unfortunately, the panel-ready fridge IKEA sells felt way too small for their family, so they opted for a larger, stainless steel French door model instead. This was part of the reason they wanted to give the fridge/oven space its own wall, so the main wall could stay more of a feature.

And here’s that feature wall digitally imagined–Chrissy spent some time mocking up how she envisions this area, complete with floating shelves and some drop-dead gorgeous zellige tile from Ann Sacks. We love it! This isn’t exactly final–the tile may not be within their budget, and the shelves are a bit TBD (two shelves? three? how long? store-bought or custom?). But how awesome is that tile layout?

Here, Emily and Chrissy are looking at some samples. Chrissy fell in love with the Pearl Gray Idris Field tile, and is going to try and find a way to make it work. We don’t blame her. It’s awesome.

At first, we were a little worried it might feel too dark with the already dark blue IKEA cabinets, but seeing the samples in person changed our minds. The tile is lighter than we were expecting, but still so rich in color, and the finish reflects the light really well. If they can squeeze it out of their budget, it’s going to be so awesome!

One thing they did already squeeze out of the budget was this stone. A beautiful quartz slab, “Enigma”.
So, countertops? Check. Cabinets? Double check (they’re all on site, and next up after a much larger round of demo). Pete has big tear-down plans to keep the project rolling. We’re excited to check back soon to see how they’re faring. It can be tricky to find “the right time” to demolish such a functional part of your home, especially with three little ones, but they intend to move FAST! And we believe in them!

Other design thoughts on the horizon involve hardware, fixtures, and lighting. Chrissy is leaning toward the Archie line from Rejuvenation in polished nickel. She’s also picked out a beautiful sink and faucet from Kohler–the ever-so-functional Riverby and beautiful Edalyn. The lighting is proving to be tricky and expensive. These can lights are just not cutting it, but swapping them for flush mounts will quickly add up. Chrissy is shopping around for better options, but is coming to terms with the lighting not being perfect if it means her tile backsplash could be.

And if you’ve been following along since the first post, you’ll know that a dining banquette is still on the table! Pun intended. For now, Chrissy and Pete are really dedicating their attention to the kitchen area first, but still have big banquette plans once phase one is complete. So stay tuned for that and many more fun updates to follow! Personally, I can’t wait to see it all gutted real soon.

