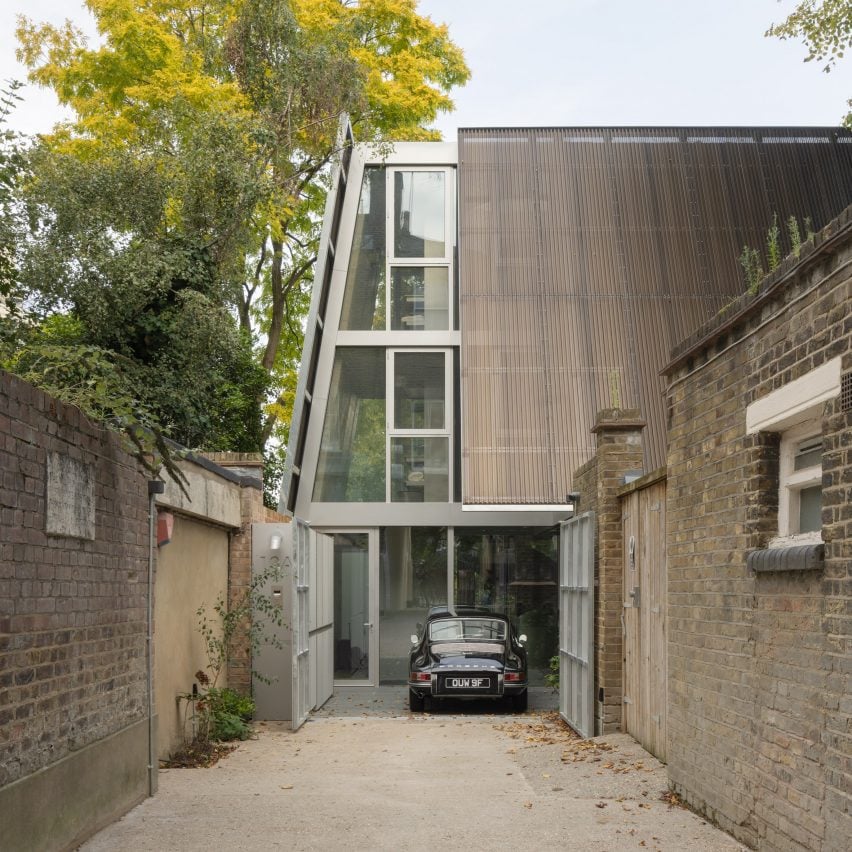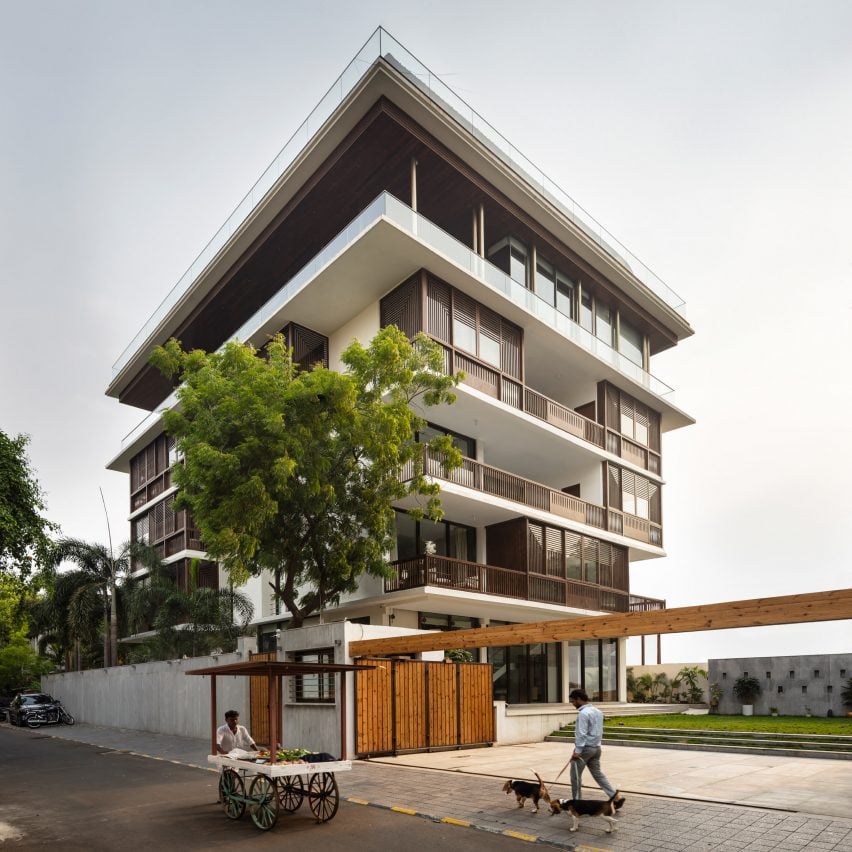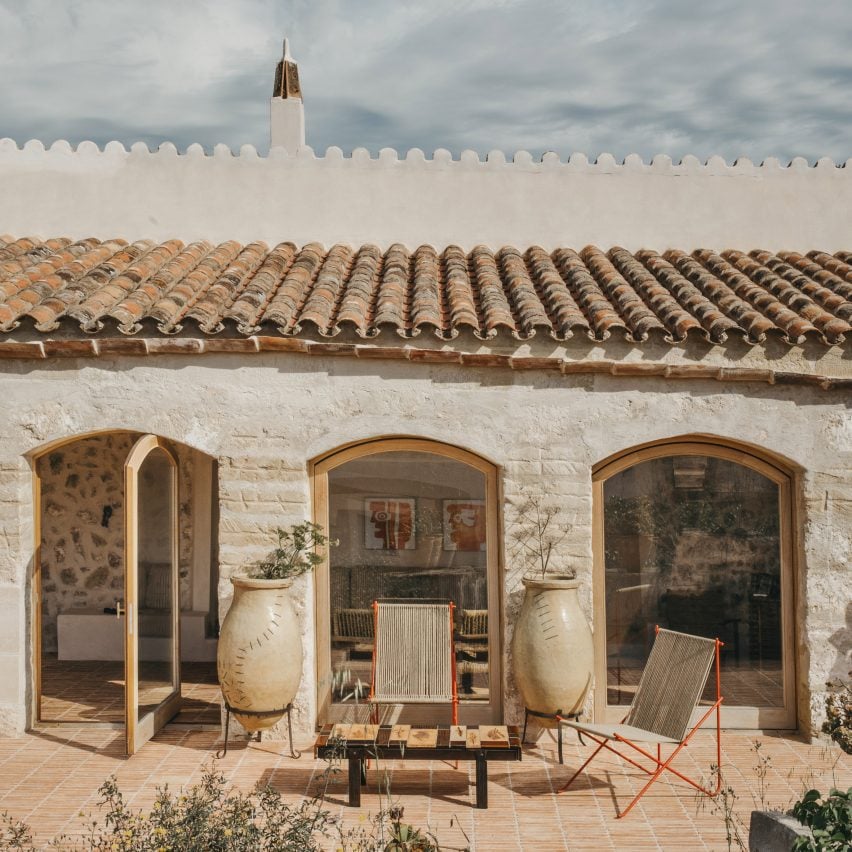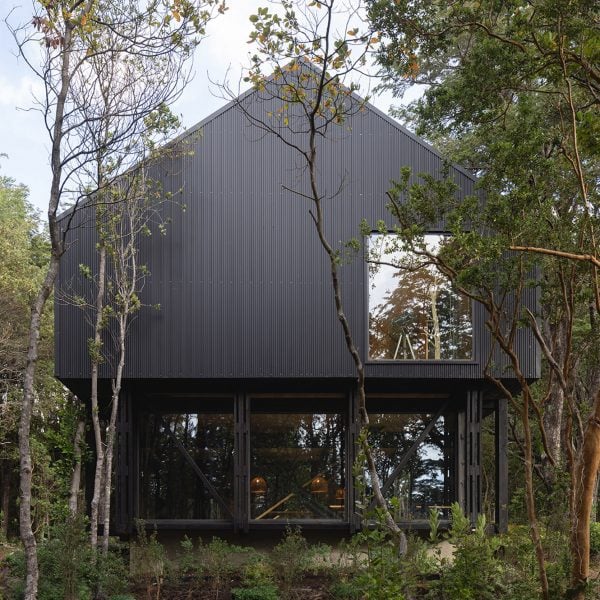A black home nestled in a Chilean forest and a London house adjoining a 1960s extension by Norman Foster feature in Dezeen’s houses of the month for January.
Other houses featured in our monthly roundup of the most popular homes published on Dezeen include a five-storey multi-generational home in India and a concrete house in the Czech Republic with staggered floor levels.
Read on to find out more about our houses of the month:
KW House, Chile, by Eugenio Simonetti and Bastian San Martin
Situated in an area of protected forest in Chile, KW House features wood-lined bedrooms perched atop a fully glazed ground floor containing living spaces.
The black home was designed by architects Eugenio Simonetti and Bastian San Martin to immerse the residents in the forest during the summer months while providing a cosy retreat in winter.
Find out more about KW House ›

Reciprocal House, UK, by Gianni Botsford Architects
Local practice Gianni Botsford Architects replaced an 1860s coach house in London with a four-storey home designed to complement an existing high-tech extension, which was created by Norman Foster’s studio in 1968.
Named Reciprocal House, Gianni Botsford Architects’ design has a trapezoidal shape made from aluminium and concrete, informed by the material palette in Foster’s extension.
Find out more about Reciprocal House ›

The Light House, India, by SJK Architects
Openable wooden shutters that evoke traditional perforated screens known as jaalis wrap The Light House, a multi-generational home in Nagpur by Indian studio SJK Architects.
The five-storey home features a central atrium and perimeter balconies that are sheltered by the dark Accoya pinewood screens.
Find out more about The Light House ›

Estancia San José, Spain, by Atelier du Pont and Aru Arquitectura
Paris-based Atelier du Pont collaborated with Menorca-based Aru Arquitectura to transform dilapidated farm buildings in the Menorcan countryside into a summer home.
The renovated four-bedroom house has a rustic appearance that the studios contrasted with contemporary details such as pivoting doors and a yellow-tiled kitchen.
Find out more about Estancia San José ›

House of Seven Floors, Czech Republic, by Malý Chmel
A conventional exterior conceals the exposed concrete rooms in House of Seven Floors, a family home in the Czech Republic designed by local studio Malý Chmel.
It was designed to encourage the family’s children to play and explore, with rooms stepped and staggered across multiple levels in the home’s polygonal plan.

