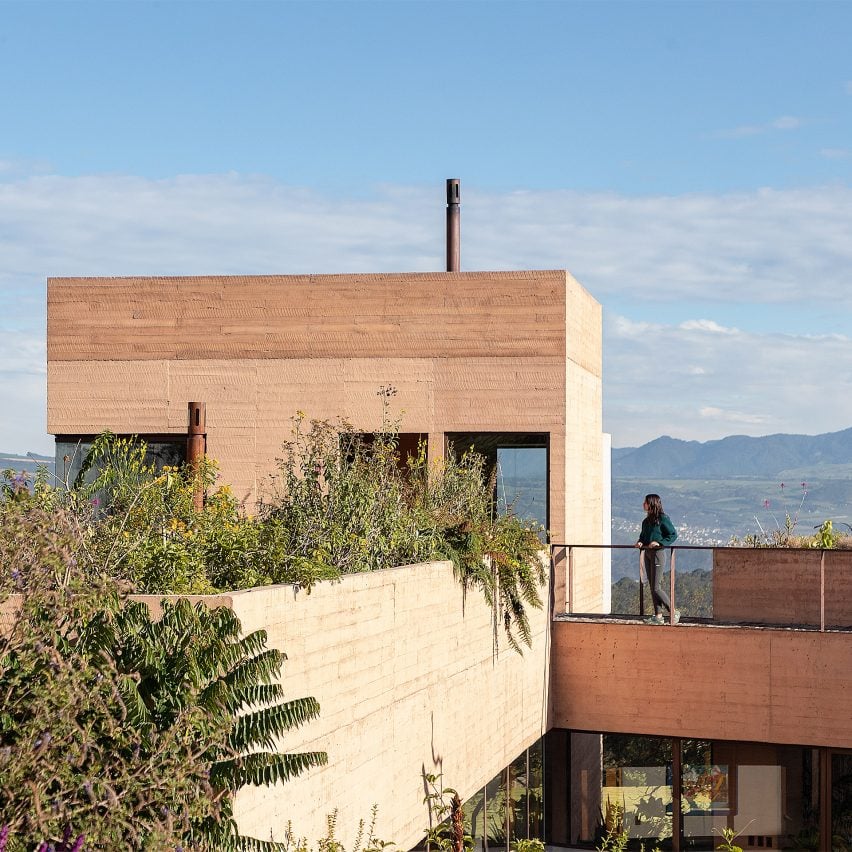Ecuadorian studio Diez + Muller Arquitectos has designed El Pastizal, a house composed of a series of courtyards enclosed by board-formed concrete living spaces on a hillside in Machachi, Ecuador.
The four-bedroom residence was completed to be an object in the landscape, establishing a link between man and nature.

“In a place of imposing beauty and scale, the fragmented volume finds its way of integrating into the territory effortlessly, preserving its natural conditions,” Diez + Muller said, explaining the dialogue between the house and its context.
“In a subtle modelling of the topography, the volume sinks and settles, achieving a sensation that it emerges from the earth — or it rises and rotates seeking distant views.”

The house is approached from the south, rising up the slope at an angle to the house. As the residents get closer, taller elements seem to emerge from the low-lying form.
“Paradoxically, the vastness of the territory becomes the greatest difficulty in ensuring a pleasant experience of the place,” the team said. “The recovery of the human scale is of vital importance.”

The house is composed of four rectangular forms that fan, creating triangular courtyards in the interstices. The driveway leads to a sunken courtyard, which contains a pool and the home’s primary entrance.
A series of glazed walkways run along the sides of the forms, opening views between different areas of the house.

“The architecture is about retreating into the interior of the house,” the team said.
“To move from one to another, just as outside, circulations are generated that motivate one to stop, attracted by the constant change of light and views.”
Cast in a salmon-coloured concrete with an angled hatch pattern on the boards, the surfaces of the walls catch light and shadow, revealing the texture.
“The house shows in the apparent defects, the hidden quality of the things that accompany life.”

With a series of raised spaces, half-levels and porches, the house blends the barrier between interior and exterior.
“We seek a relationship between the interior spatiality of the house and its continuity with the exterior landscape, achieving a light and fluid spatial threshold that contrasts with the built mass of concrete,” the studio said.
The concrete, load-bearing walls carry the weight of large raised beams that span 12 metres in some places and hold a series of planted roofs.
The garden roofs help the house blend into the landscape while responding to the aggressive, unpredictable Andean equatorial climate that sits 3200 metres above sea level. They also serve as bridges between covered roof patios and raised rooms and the higher slope on the north side of the house.

The hallways of the structure are the walls of the courtyard and separate some of the bedrooms and living spaces from the outdoor area. Each of these is a discrete volume that branches out from the circulation.
On the northeast side, a long hallway branches off of the main triangular programme and holds additional bedrooms, with the primary bedroom at the farthest extent of the plan.
With plentiful glass and monitor windows, the living spaces jut out from the hillside, opening up the inside to the views of the surroundings.

The interior spaces maintain the unfinished board-formed walls, with polished concrete flooring.
Previously, Diez + Muller extended a set of corporate offices for Novopan in Quito with a sinuous concrete façade. Nearby, the studio also designed a stepped atrium within a mixed-use office and residential building.
The photography is by JAG Studio.
Project credits:
Architect: Diez+Muller
Construction: Cueva & Cueva
Furniture: RAMA estudio
The post Diez + Muller Arquitectos settles concrete house into Andean landscape appeared first on Dezeen.

