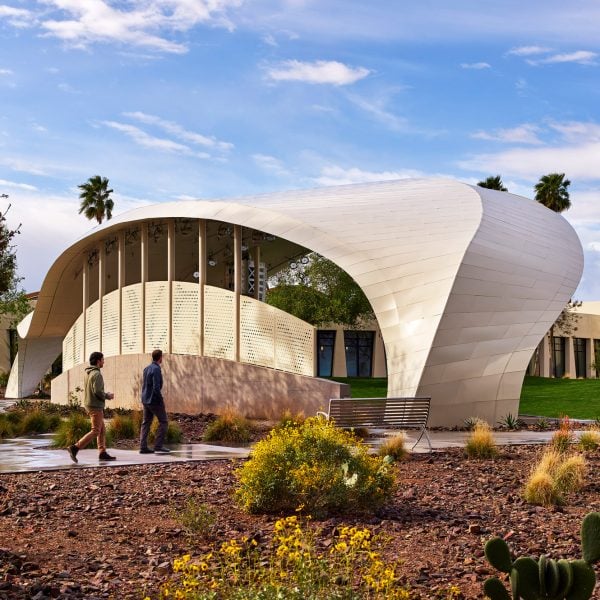American firms Dig Studio and Lake Flato have restored and expanded Scottsdale Civic Plaza in Arizona, adding a series of pavilions and responding directly to existing buildings flanking the outdoor space.
Dig Studio carried out a careful evaluation and repositioning of landscape elements in the nine-acre plaza, which connects two blocks in the city’s Old Town neighbourhood.
Partly sitting on an overpass that allows pedestrians to bypass a busy street, the plaza provides public space for multiple public and arts institutions, including a public library and the Scottsdale Civic Center – both designed by renowned Arizona architect Bennie Gonzales.
The landscape elements were designed to be in conversation both with the existing civic structures as well as the architectural pavilions installed by Texas-based Lake Flato, whose founders earned the AIA gold medal in 2024.
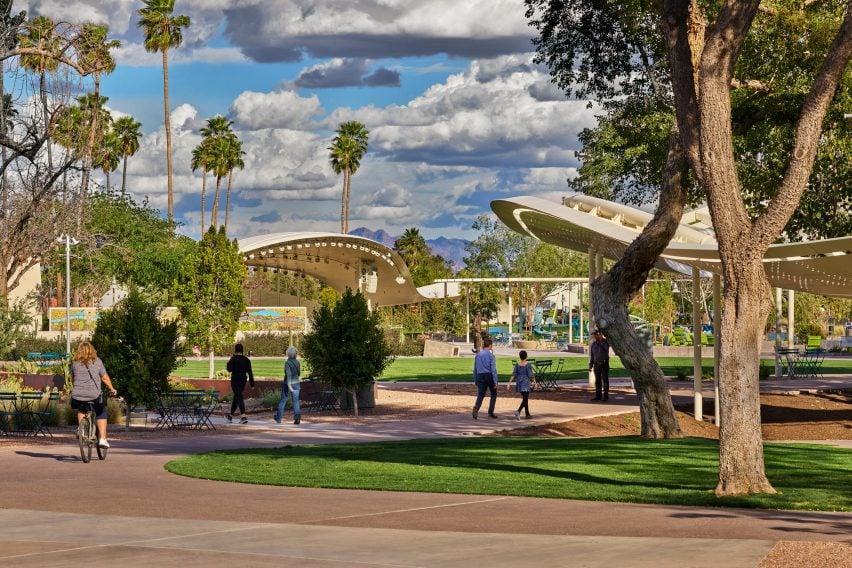
According to the studios, they took a “preservation first” approach to see the plaza change into a “multifunctional urban oasis that meets a variety of community needs and serves as a nucleus for social, cultural, and recreational activities”.
Summer temperatures in Scottsdale have an average high of 107 degrees Fahrenheit (41 Celsius).
Dig Studio wanted to preserve the existing trees and features to maintain shade for cooling on the site while taking into account water needs in the arid environment.
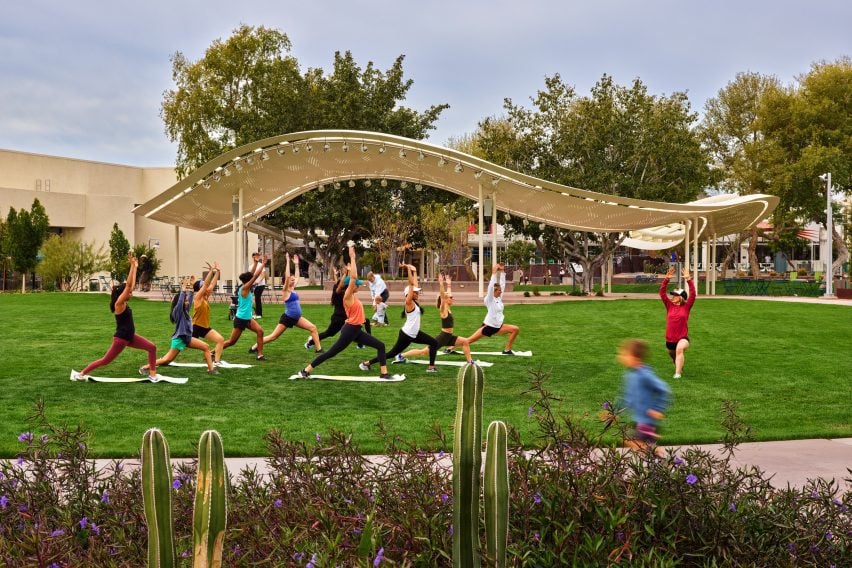
Dig Studio resized some of the “outdated” water features, limited the lawn space, placed new stormwater systems, and added a fog plaza that drains – saving a total of 5.8 million gallons (22,000 cubic metres) of water annually for the plaza.
“In dense urban areas such as this, environments like Scottsdale Civic Center Park are often the only green spaces available, crucial for mitigating urban heat islands and supporting public health,” said the team.
“Therefore, the goal became not only creating a comfortable refuge in the desert for residents but making sure the landscape would be set up to thrive in an increasingly warming world.”
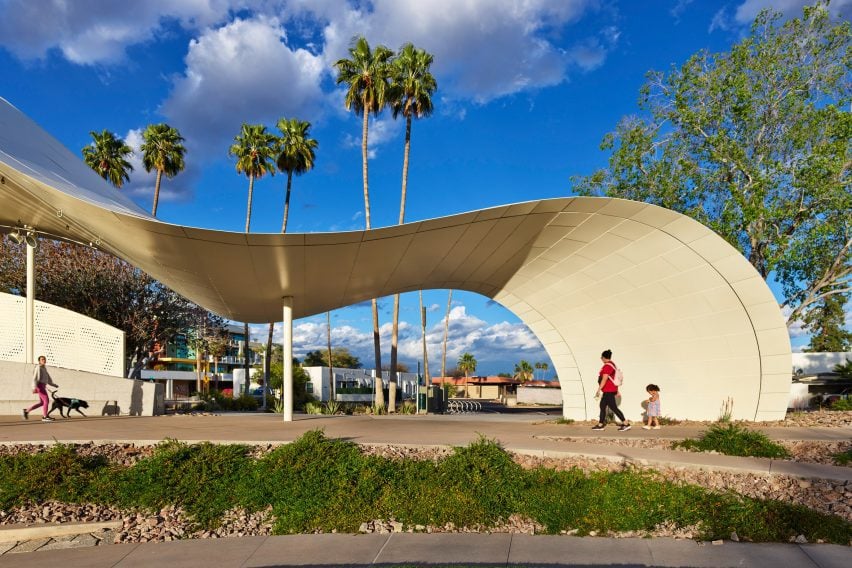
For its part, Lake Flato wanted to increase shade, maintain connections to the existing Gonzales buildings, and create usable public spaces for year-round programming.
Using a “low-maintenance material palette” Lake Flato created a stage and circular events pavilion on opposing ends of the park, giving both undulating metal roofs supported by thin columns.
The roof of the pavilion was perforated in parts in a pattern informed by the “veining of a turquoise gemstone” and it wraps a grove of trees by 360 degrees, acting as a theatre in the round.
According to the team, the undulating roofs of the two performance structures reference the fluid movement of dance.
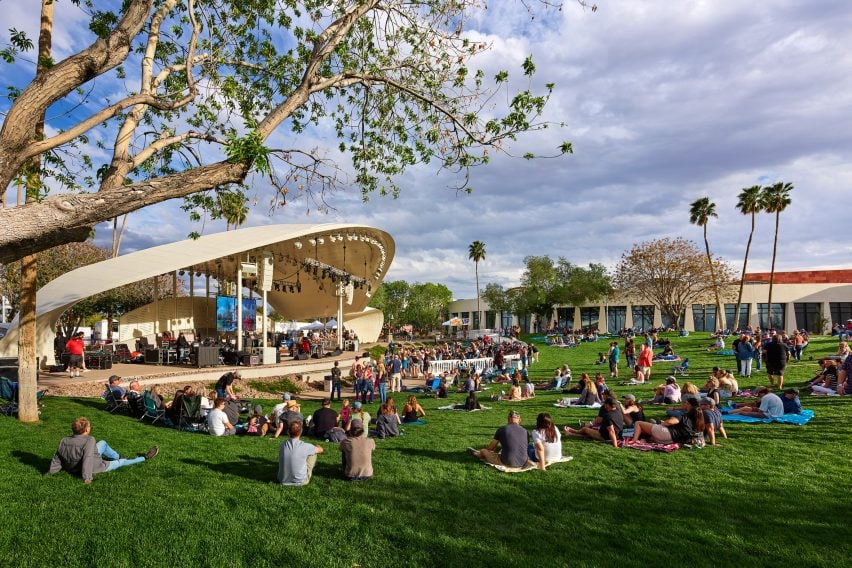
Lake Flato also installed several smaller pavilions in the centre of the plaza to provide shade near the water features, as well as a public restroom feature to accommodate the over one million visitors to the plaza annually.
Lake Flato has designed a number of similar pavilions in parks for hot climates, including a pavilion in San Antonio with massive concrete “petals” and an education complex in Decatur, Texas.
Scottsdale is a city east of Arizona’s capital city, Phoenix, and is home to Taliesin West, the winter home and studio of American architect Frank Lloyd Wright.
The photography is by Alan Karchmer.
Project credits:
Architectural design: Lake Flato Architects
Landscape architect: Dig Studio
Civil engineer: Ardurra
Structural engineer: Architectural Engineers Collaborative
Mechanical engineer: Affiliated Engineers, Inc.
Theater /lighting: Schuler Shook
Audio visual: McKay Conant Hoover (MCH)
Contractor: Willmeng Construction

