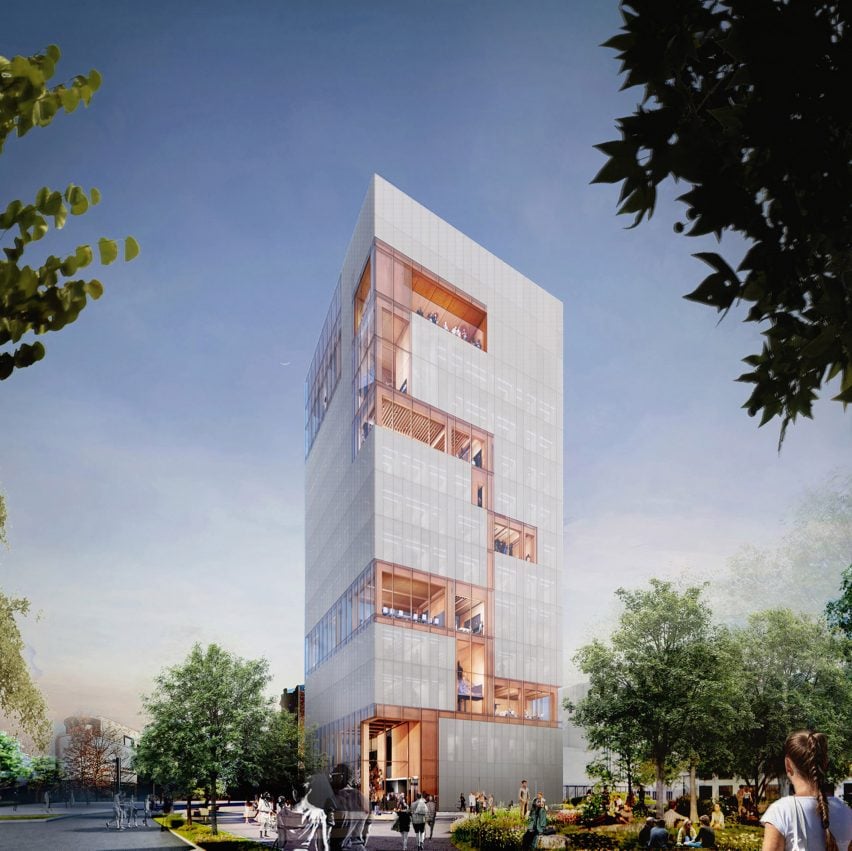American architecture studio Diller Scofidio + Renfro has unveiled designs for a building at Boston University that is set to be the tallest mass-timber structure in the Northeast United States.
The building is set to rise 57 metres (186 feet) on a former parking lot on the Boston University campus and will house the university’s Pardee School for Global Studies, which is dedicated to international relations.

Images of the building show a rectilinear building wrapped in a glass envelope, covered with Sefar solar shading in parts. Openings of more translucent insulated glass will expose the timber structure underneath.
Its “monolithic” shape is the result of sustainable design strategies, according to Diller Scofidio + Renfro (DS+R).
“The all-electric, fossil fuel-free design features a monolithic massing to minimize material use and energy loss,” said the studio.
The building footprint will inhabit 10 per cent of its site, with the remaining space dedicated to future greenspace.

Inside, the building will be organised into a “vertical collaboration network” of conference facilities, classrooms, faculty offices, and social spaces, with double-height spaces and large social stairs for informal gatherings
It will include solar infrastructure on its roof for future installation.

“We are thrilled to be part of Boston University’s effort to make urban environments healthier, more vibrant places to live,” said DS+R Director of sustainable design Sean Gallagher.
“The Pardee School of Global Studies marks a significant step toward densifying urban centers in a carbon-neutral way.”
The skyscraper is set to be the tallest mass timber structure in the Northeast United States upon completion, according to the studio. Also in Boston, Handel Architects recently completed the “world’s largest Passive House office” building.
Currently, the world’s tallest mass timber building is the Ascent tower in Milwaukee by Korb + Associates Architects at 86.6 metres (284 feet) tall.
The images are courtesy of Diller Scofidio + Renfro
The post Diller Scofidio + Renfro designs "monolithic" mass-timber building for Boston University appeared first on Dezeen.

