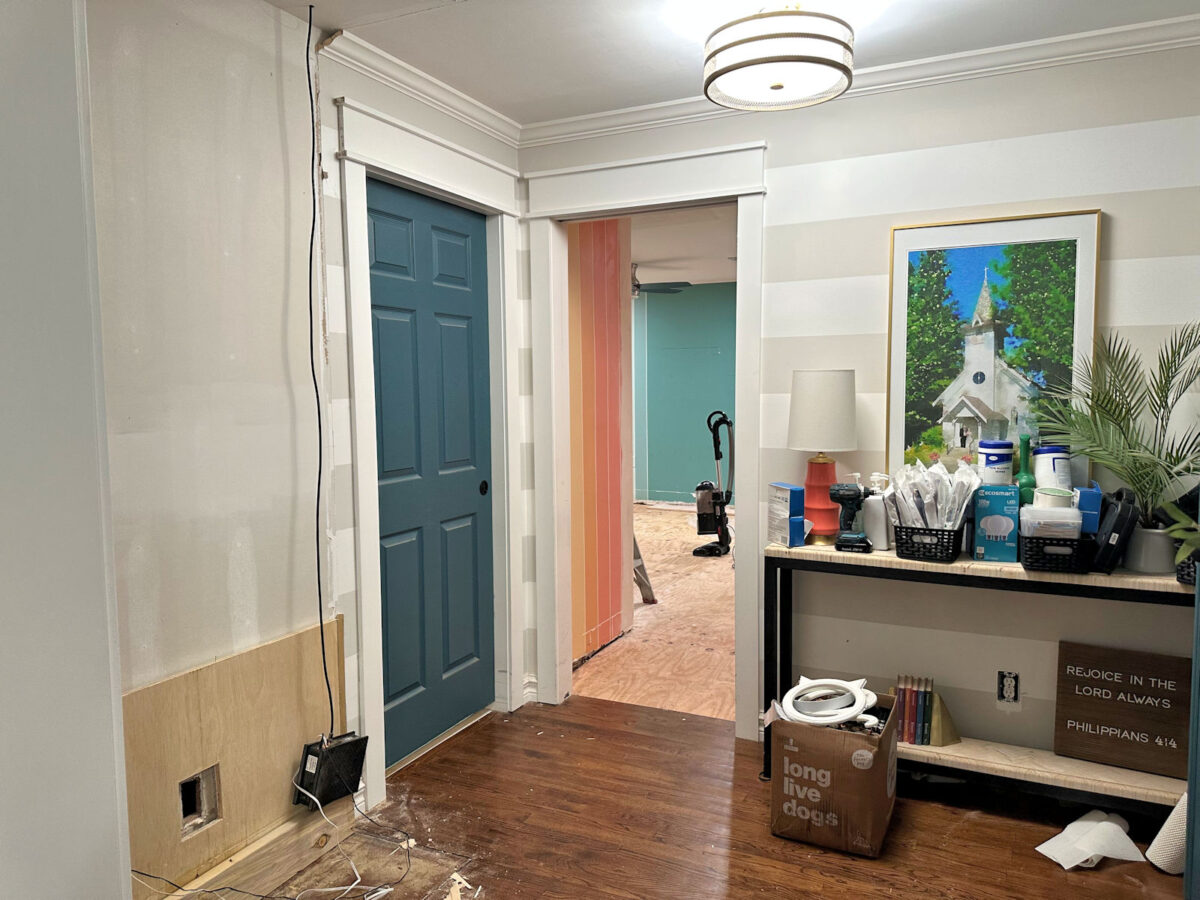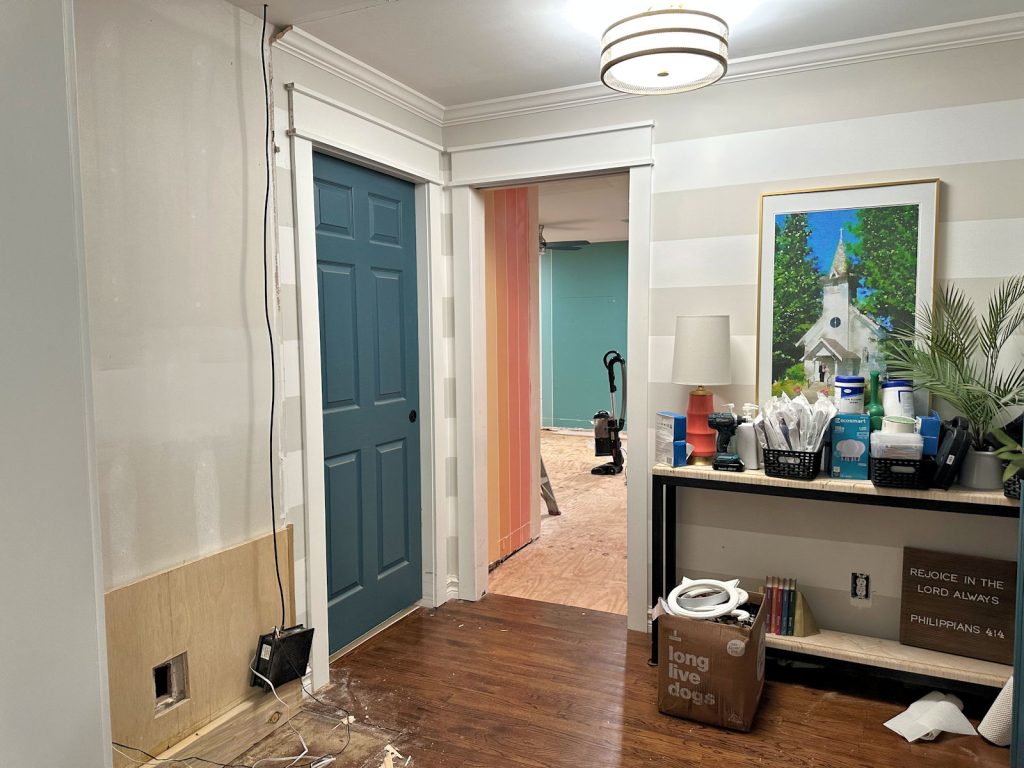My contractor’s household has been plagued with flu this week, so literally nothing has gotten done on our bedroom-turned-closet and laundry room yet. Ugh. It’s just that time of year, I suppose. But I guess that’s good in a way because it’s given me a bit of extra time to think through some details.
There’s one detail in particular that I’d love to implement, and while it looks amazing in my mind, I’m feeling a bit insecure about moving forward on it. In particular, I want to remove the door to the future closet completely. So that begs the question…does a walk-in closet really need a door?
Let me explain my thought process. As you know, I’m in the process of turning everything past the music room cased opening into our bedroom suite. The hallway will now be a sort of anteroom that is open to the bedroom, and the former guest bedroom will be our closet and laundry room combo. The doors to the hallway bathroom will eventually be relocated so that the bathroom is accessible via a more public area of the house and not through our bedroom suite.
Before all of the demolition/construction started on the bedroom doorway, there were two very separate bedrooms, each with its own pocket door complete with door casings.

And then I decided that I wanted the doorway that separated the bedroom from the hallway completely gone (mostly for Matt’s benefit because that allowed an additional 12 inches of width for him to maneuver his wheelchair into the bedroom with ease). So after that doorway was completely removed, it looked like this…


Until a few days ago, my plan was to keep the current pocket door on the closet/laundry area. As I shared a few days ago, I do plan to add a bit of a visual separation between the hallway and the bedroom by using trim on the walls and ceiling in that little narrow area leading to the actual bedroom. That way, the two areas can be distinct while also being wide open to each other.
I’m planning to do something like this, only without the arched top, and with the trim going all the way to the ceiling.
But I’ve been thinking that I’d love to create some continuity between the two rooms by having a similar entrance into the closet. And the way that I’d do that would be to remove the door completely and take that opening all the way up to the ceiling as well, just like we did on the bedroom.
Now obviously, the closet doesn’t have a little hallway-type area leading into that room, but I could certainly create that look with the cabinets that I build to create the closet. I’ve seen this a thousand times, and yet, when I tried looking for an example to show y’all, I couldn’t find exactly what I was talking about. So I tried to create a mock-up to show you. It’s not very good, but it’ll have to do. Hopefully you can use your creative eye to see what I’m talking about.
But basically, I’d build the cabinets right at the edge of the opening between the closet and the hallway, and then the sides of those cabinets, which would go all the way up to the ceiling, would create the entrance that I would trim out exactly like I’d trim out the entrance to the bedroom. And just like the bedroom doesn’t have a separate door on it, neither would the closet have a separate door on it.


Now obviously, this is a terrible mock-up, but I hope it at least conveys my idea. I don’t plan on having cabinets that deep. Mine will only be 14 inches deep. And I don’t plan on having doors on mine, although I will have quite a few drawers.
So you can hopefully imagine the sides of those cabinets creating the entrance into the closet, and the sides of the cabinets would be trimmed out exactly like the entrance to the bedroom. The difference is that the entrance to the bedroom is longer, so it will have a grander look to it. And since it’s visible directly from the new bedroom suite doors (i.e., the doors I installed on the cased opening between the music room and hallway), the bedroom (specifically the headboard wall) will be the feature once a person enters the bedroom suite. But I think having similar entrances to each area will add continuity to the separate areas of the bedroom suite.
I have no idea if any of that makes sense, and I have no idea if that picture even conveys what’s in my mind. It makes perfect sense to me, but that may be because I can see clearly what’s in my mind. 😀
Also, while the closet wouldn’t have a door on it, I would add a door (a 15-lite pocket door) between the closet and the laundry area, and the laundry area will have an exhaust fan. Just as a reminder, the laundry area will be the end of the room where the window is.


And here’s the general layout of the planned closet and laundry area.


So those two areas would be separated from each other with a pocket door while the closet from the hallway would not have a door. Instead, the opening into the closet would go all the way up to the ceiling, and the sides of the closets that form the entrance would be trimmed out the same way that the narrow entrance into the bedroom is trimmed out.
Hopefully that makes sense. But even if it doesn’t, the main issue here is…
Is it crazy to have a walk-in closet that doesn’t have a door on it?
Addicted 2 Decorating is where I share my DIY and decorating journey as I remodel and decorate the 1948 fixer upper that my husband, Matt, and I bought in 2013. Matt has M.S. and is unable to do physical work, so I do the majority of the work on the house by myself. You can learn more about me here.


