Architizer’s Vision Awards are back! The global awards program honors the world’s best architectural concepts, ideas and imagery. Start your entry today, and take advantage of the Early Entry prices!
Learn More About Vision Awards
The architecture industry has always been caught between the speculative and the practical. Unlike most other design disciplines, architects are asked to visualize their end product long before it becomes reality. We don’t just draw things to explain them. We draw things to make them possible. That process, however technological it becomes, starts with the image.
In that sense, visualization — whether by hand, CAD, photograph, model or AI — has never been neutral. It carries intention. It selects what to show, what to obscure, and what to imply. This has been true since the early architectural futurist movements, the time of Antonio Sant’Elia and his La Città Nuova in 1914. A design that imagined an electrified metropolis of mechanized vertical transport and monumental concrete infrastructure. None of it was buildable. That wasn’t the point. The drawings were a provocation. An architectural polemic dressed as a proposal.
Later, Archigram, the avant-garde British architectural group from the 60s, Superstudio of the same time, and the Metabolists from Japan each used drawing to challenge the profession’s own assumptions. The images they produced were designed, and although they were considered impossible to replicate, the designs themselves were a form of critique.
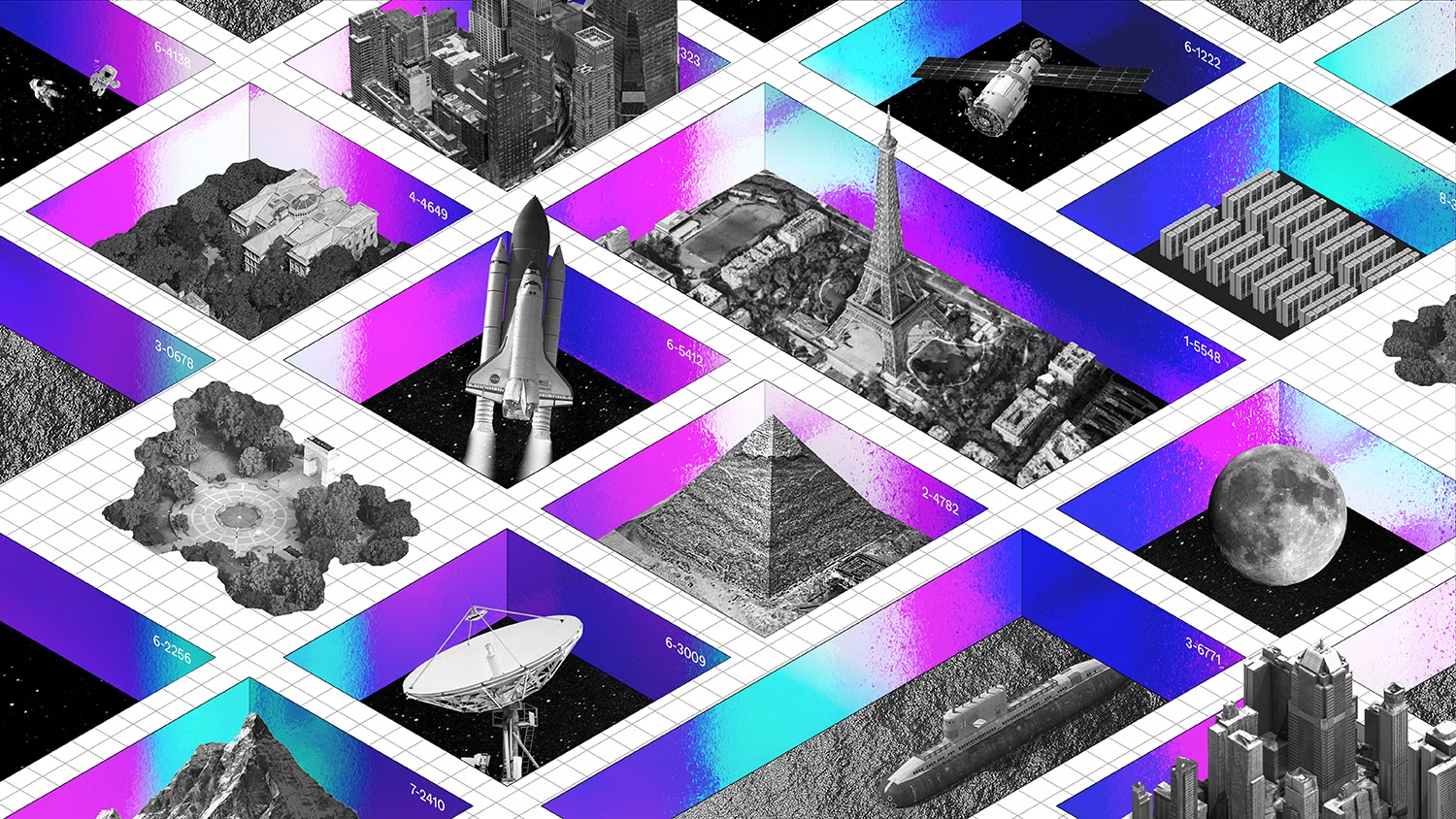
Image by Wendy W Fok
You can see echoes of that in today’s visualization culture, albeit with a different tone. The futurism of 2025 is a little more cautious, more grounded, if you will. It reflects a profession wrestling with its own complicity in climate breakdown, social inequity and urban dysfunction. What’s interesting is how much of that reckoning now plays out through visual culture. You only need to look through the hundreds of entries to Architizer’s Vision Awards to see where architectural ambition is currently pointed.
The imagery is flooded with regenerative materials, energy systems, climate buffers, wild landscapes stitched into the city fabric. Architects are drawing futures that feel socially generous and ecologically literate. In short, it’s no longer just about what a building looks like. It’s about what it does and how it helps.
Learn More About Vision Awards
Over the last decade, architectural visualization has evolved from a client-facing add-on into a central mode of design thinking. Real-time rendering software like Twinmotion and Enscape has accelerated the speed and fluency of design iteration. Meanwhile, the rise of speculative, informative and theory-forward studios like Feral Partnerships, False Mirror Office or Climate Designers have reframed unbuilt work as serious cultural production. Instagram, for better or worse, has given these images a public audience. Some of them go viral before a feasibility study has even been run. However, the image isn’t a misrepresentation of the possible. It’s a proposition. It allows architects to present a version of the world that is not yet available to us as an invitation to imagine what could be built if we make the right choices.
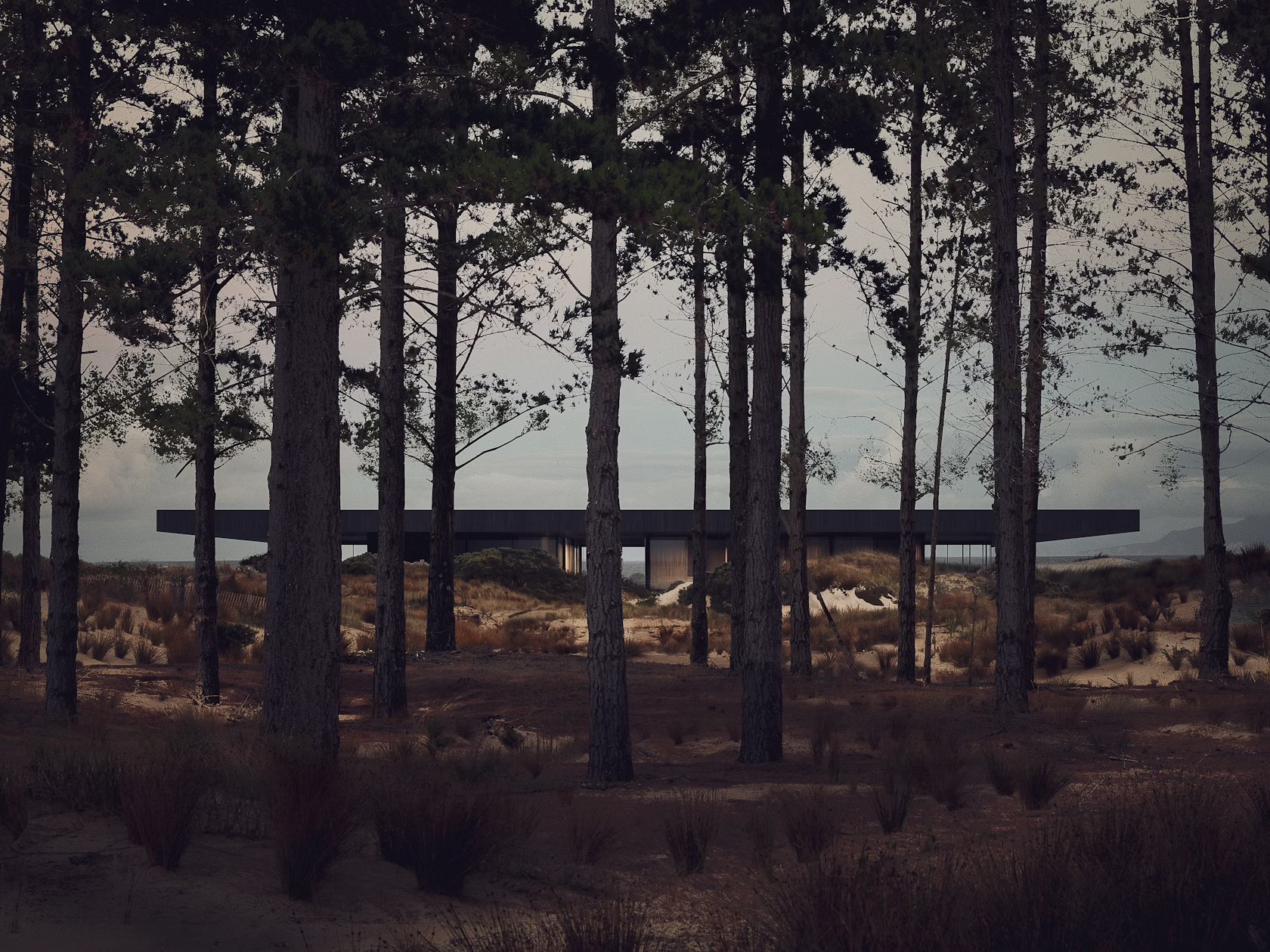
Te Arai | Dune House by Dawid Wisniewski
What’s fascinating, looking across so many of Architizer’s Vision Awards entries, is the clarity with which a new architectural vocabulary is beginning to emerge. The imagery doesn’t just look different from a decade ago. It shows a genuine shift in our culture and our desire for a better world. The climate emergency is not considered a specialist issue, siloed off in the technical report. It’s embedded in the visual logic of the design from the very beginning.
You see it in the materiality represented. Products like mass timber, rammed earth and concrete alternatives all feature heavily. While buildings are often rendered as part of a larger ecology. They collect water, generate energy and host an array of biodiversity. The architecture is not the lone object to be admired and looked at it is part of an infrastructure that has a broader environmental ambition.
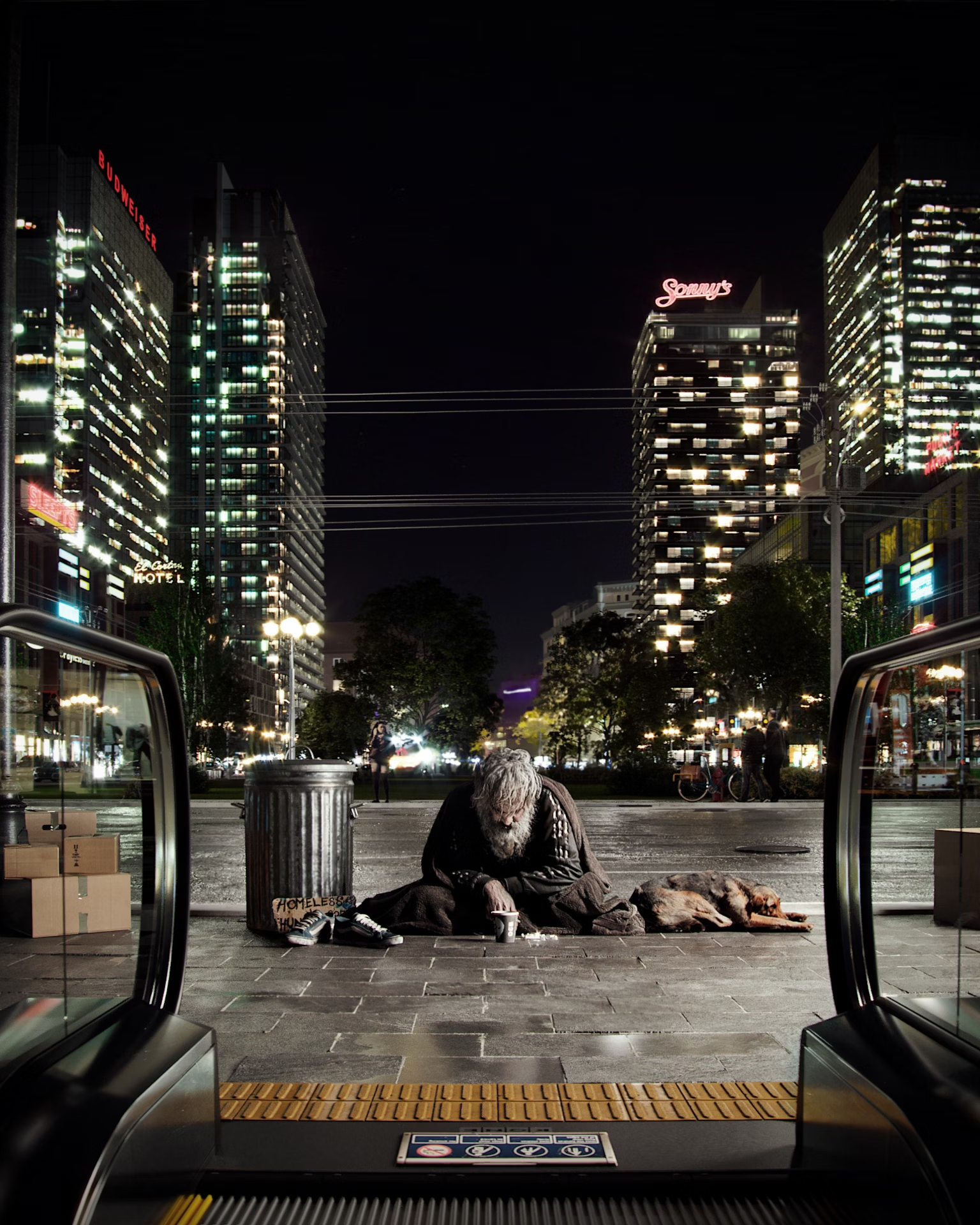
Image by Ander Alencar | Professional Winner, Architectural Visualizer of the Year, Inaugural Vision Awards
Social values, too, are finding visual expression. Renderings of housing show spaces that are shared, adaptable, and clearly lived in. Schools and cultural centers are imagined as generous and porous. Urban projects put as much care into the street-level experience as the skyline. This reflects a profession that’s trying to align what it draws with what it believes it can achieve. For this reason, the images carry weight. They’re so legible that they make complex ideas feel accessible and give form to an intent.
That clarity matters in an industry where a project may take five, ten, or even fifteen years to reach completion — if it gets built at all. A good visualization, however represented, shouldn’t just show a desired outcome. It creates momentum. It can align a team, attract a client, or convince a jury. More importantly, it can shift the conversation around what architecture is for. And because these images circulate so widely, often reaching far beyond professional circles, they help shape how the public understands the value of design. They act as shorthand for architectural intelligence and in the best cases, for architectural ethics.
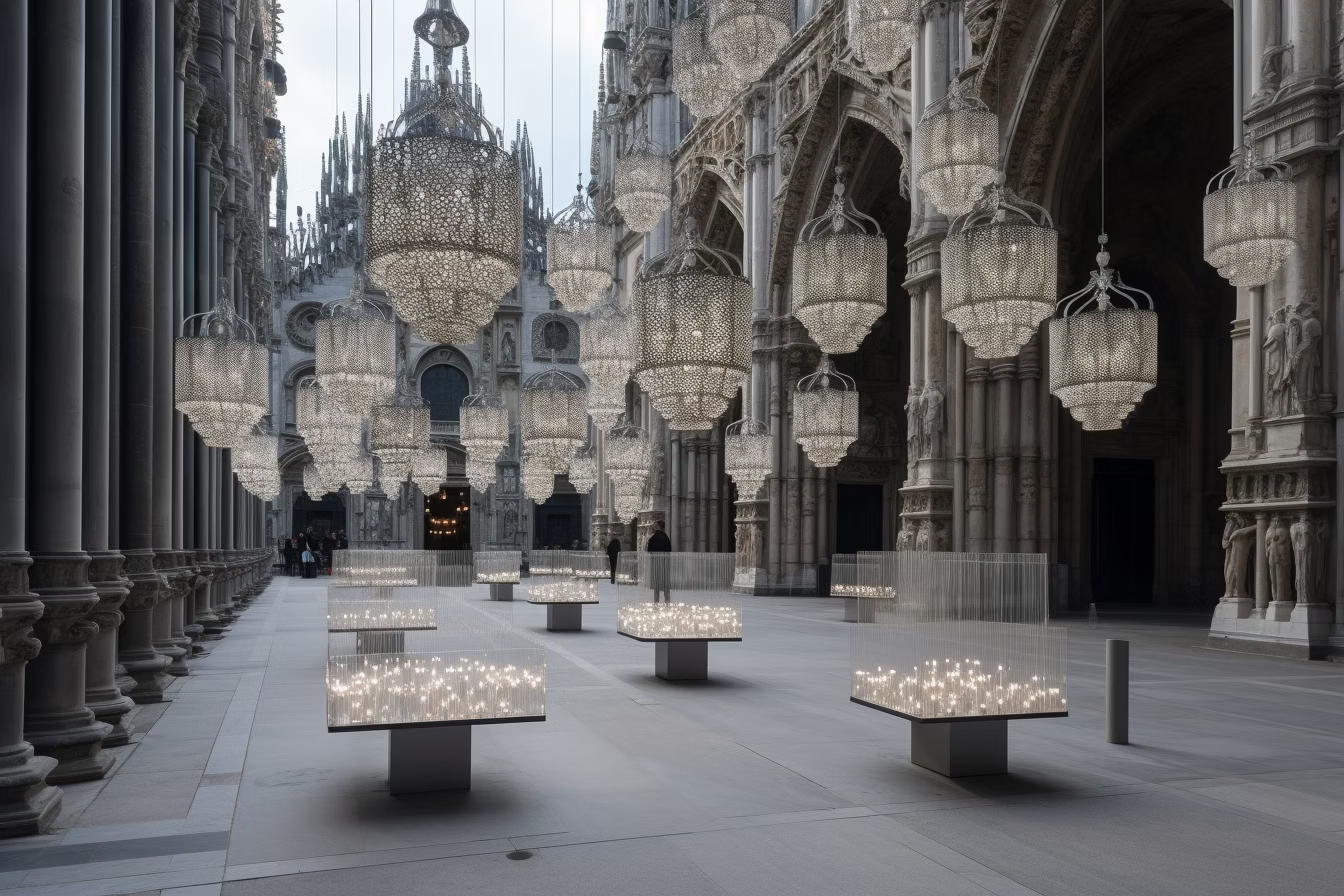
Image by Amir Hossein Noori
That’s why it’s worth emphasizing that visualization is design, not just representation. These images are doing real cultural work. They’re where architecture proposes its next move. Of course, the image is never the whole story. Anyone who’s taken a project from concept to completion knows how much shifts along the way. Program changes, planning conditions, budget rounds. The garden might shrink. The structure might simplify. The barefoot toddlers might disappear altogether. Yet, that doesn’t make the original image redundant. If anything, it makes it more important. Because even if the rendering is never realized in full, it sets the tone. It creates the expectation. Sometimes, it even opens the door to conversations that wouldn’t otherwise happen.
That’s what the best visualizations do. They don’t just illustrate a solution. They frame a question. How could this building do more? What if this space were open instead of closed? What happens when we design with care, not just efficiency? It’s where architects get to speak in their own voice, without interruption from procurement or planning or politics and that freedom matters, especially in a profession where compromise is a daily reality.
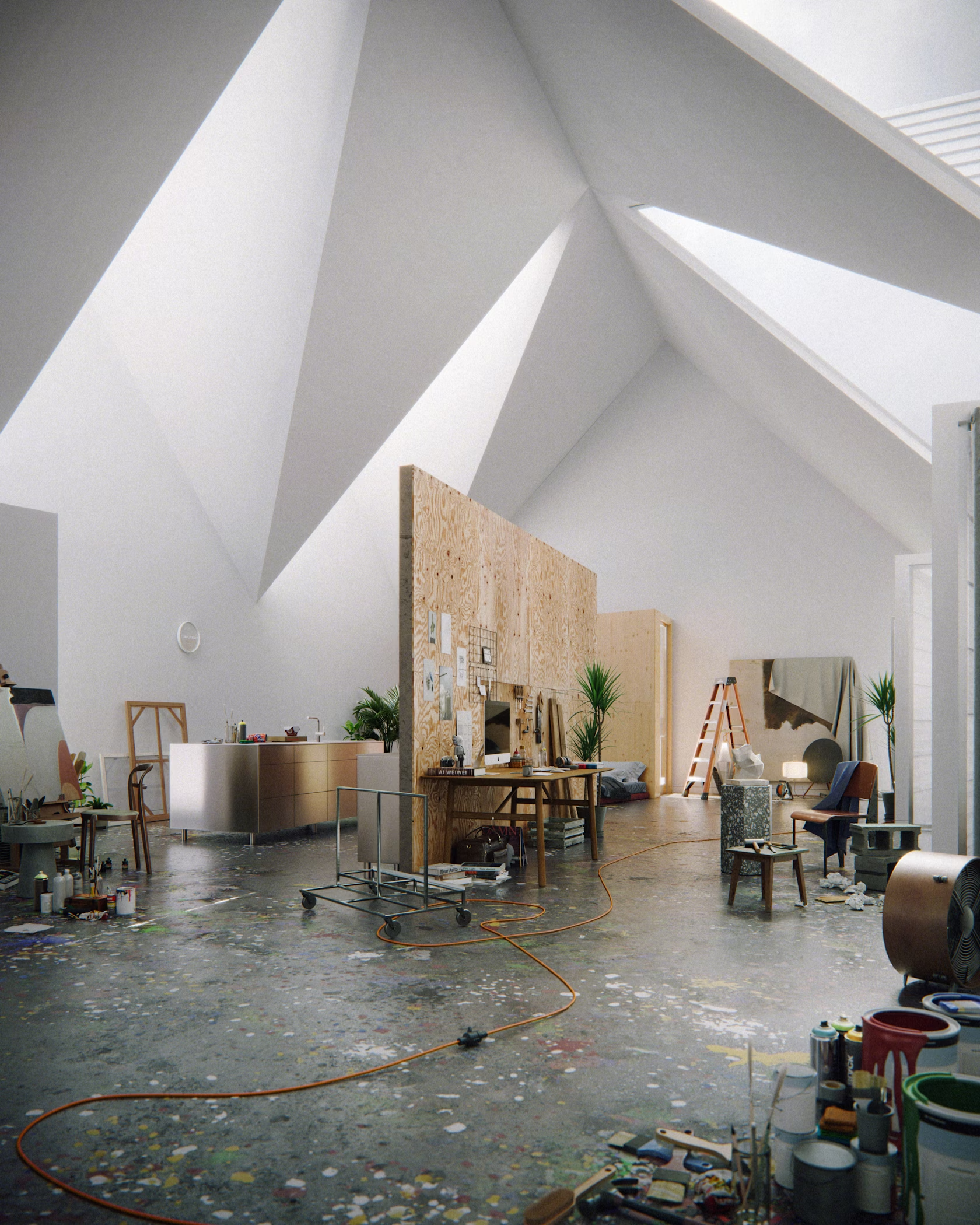
Letters from Jean-Michel by Okdraw
The Vision Awards acknowledge this by treating imagery not as an end in itself but by recognizing its role in shaping what architecture strives to become. They reward ambition, not polish. They spotlight the work that dares to be clear about its values and unapologetic about its optimism.
If architects are, in some sense, futurists, then visualization is the medium through which those futures get proposed. Of course, much of the challenge, as always, is to carry that vision through. But it starts with having the courage to draw it in the first place.
Architizer’s Vision Awards are back! The global awards program honors the world’s best architectural concepts, ideas and imagery. Start your entry today, and take advantage of the Early Entry prices!
Featured Image: Gardens in a Factory: The Education Agenda by Tom Gardner.
