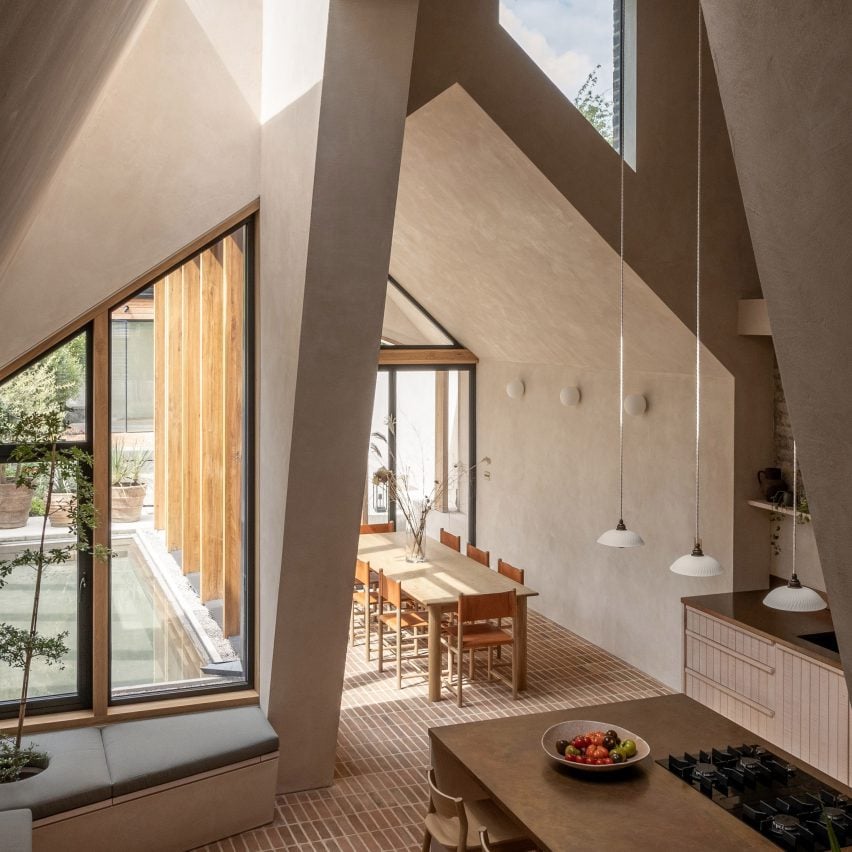With many homeowners looking to extend their property, we’ve added a new architecture category dedicated to these modern additions for Dezeen Awards 2025. Below are eight extensions to inspire your entries.
Rear, side, double-storey or wraparound extensions, have become a cost-effective way to optimise living spaces. Many of these extensions incorporate indoor-outdoor living through dedicated work areas, kitchen-dining spaces or reading nooks, utilising skylights, central courtyards and large glazed openings to illuminate the interiors.
These contemporary extensions include ample glazing and keep to an organic material palette to ensure a calming and airy aesthetic.
From a timber-clad cottage extension in England to a gently curved brick pavilion in the Netherlands, these extensions are chosen from previous longlisted or shortlisted projects in the Dezeen Awards archives.
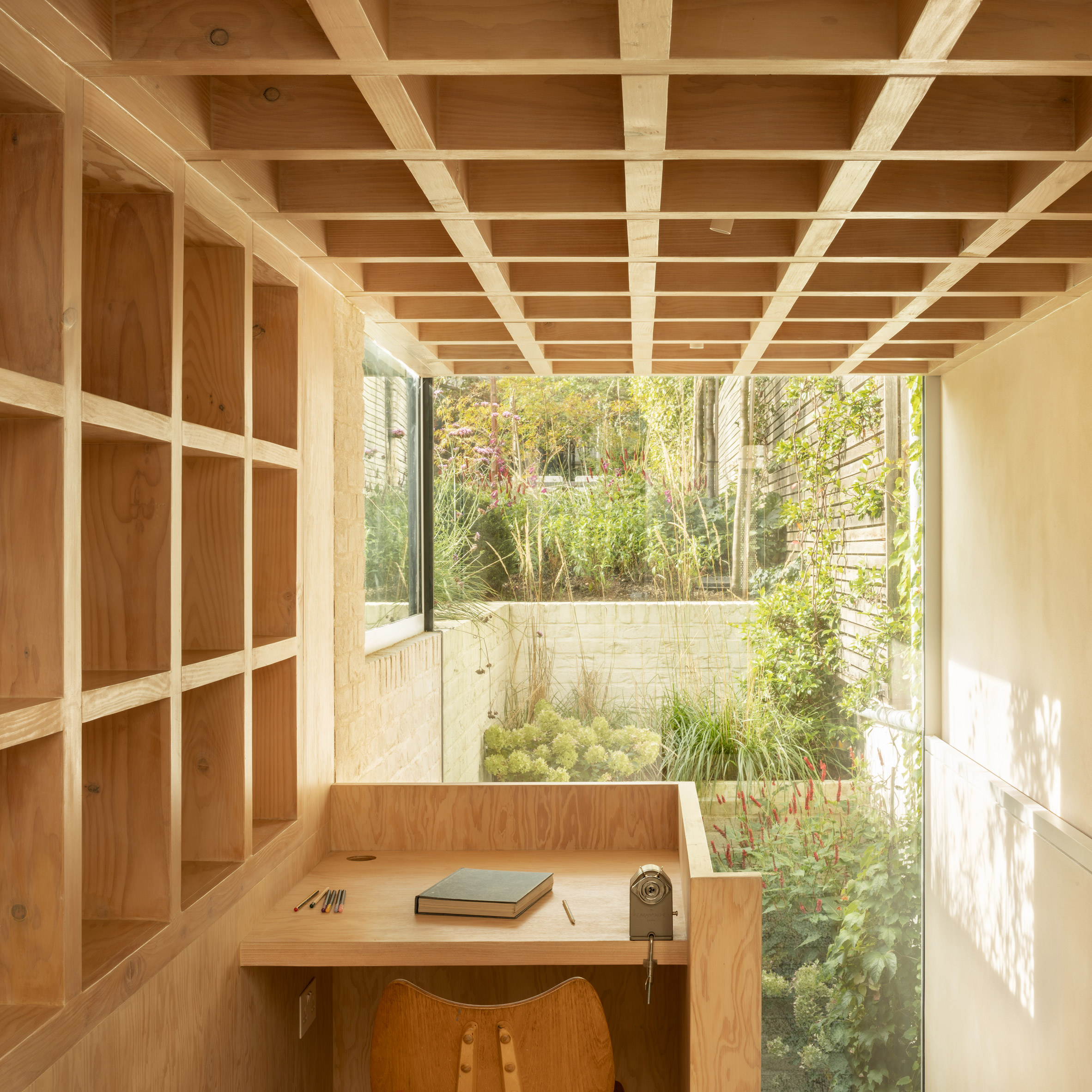
Heath House, UK, by Proctor & Shaw
Natural materials such as light wood and white brick characterise this north London extension, designed by architecture studio Proctor & Shaw to maximise light.
The reconfigured home features expansive glazing which looks “to create a sanctuary for wellbeing” with garden-facing rooms suited to working and living.
Find out more about Highgate House ›
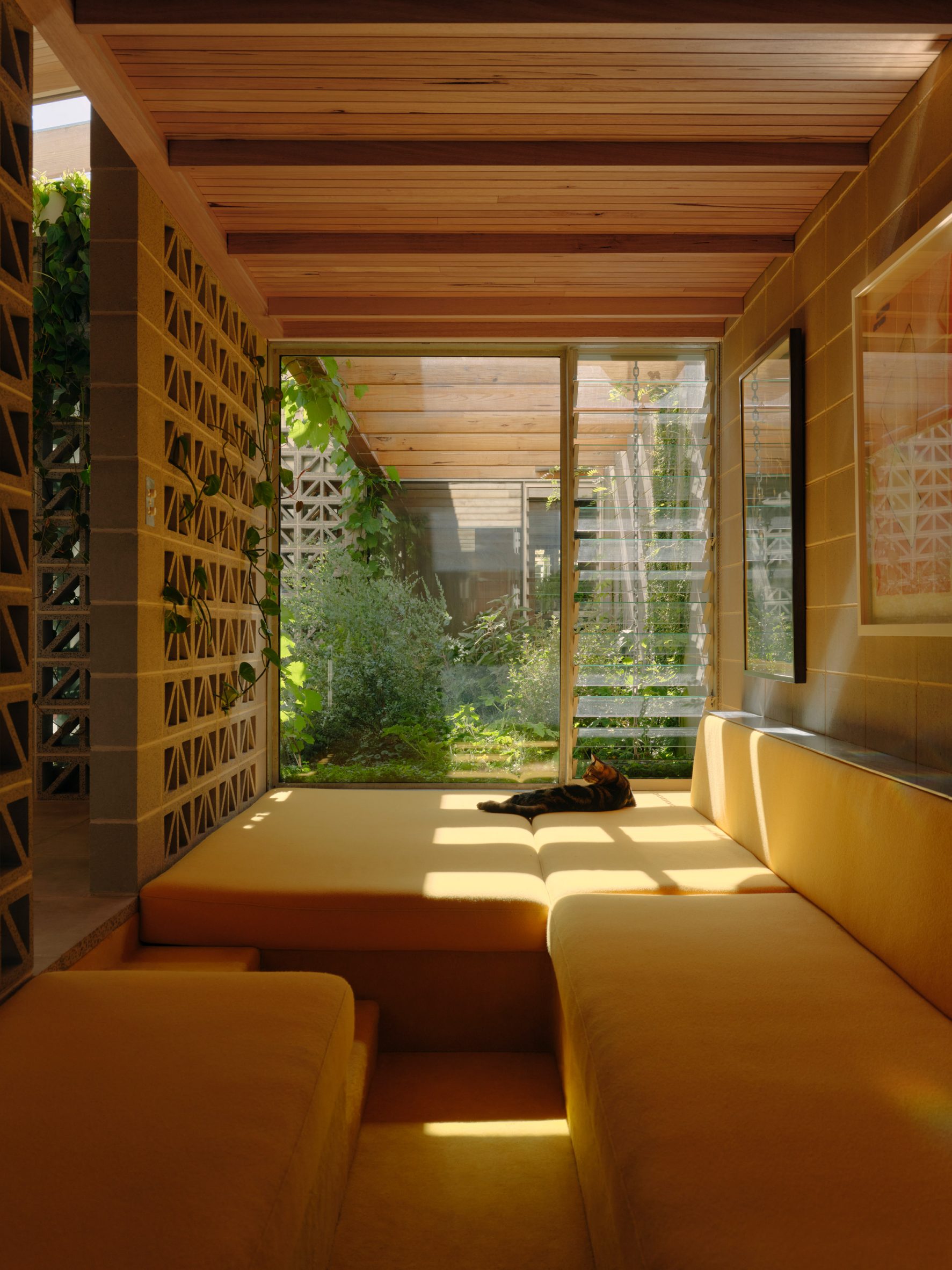
Sunday, Australia, by Architecture Architecture
Situated on a compact suburban site, this house by Australian studio Architecture Architecture was extended using hollow breeze block walls and sliding wooden doors, allowing dappled light to shine through.
Wood, stone, and tiles feature throughout the living, dining and kitchen spaces, which were designed to give direct access to a lush, plant-filled courtyard, providing a bright intimate space to relax.

Taper House, UK, by Merrett Houmøller Architects and All & Nxthing
Organic textures feature throughout this double-height extension in London completed by architecture studios Merrett Houmøller Architects and All & Nxthing.
Handmade tiled floors, clay plaster walls and exposed brickwork evoke a warm and earthy aesthetic more traditionally found in a Moroccan home, while its angular roof, punctured with skylights, provides an airy open-plan feel to the main living areas.
Find out more about Taper House ›

Triangle House, UK, by Artefact
Pale-blue breeze blocks and terracotta hues define the rear wing and two-storey side extension of Artefact’s Triangle House – a 1950s home in the suburbs of southwest London.
Generous windows allow light into Triangle House’s new wing which contains a dining room and kitchen splashed in joyful primary colours including blue furniture, a mustard ceiling and pink banquette.
Find out more about Triangle House ›

BD House, the Netherlands, by Studio Vincent Architecture and Space Encounters
A collaboration between two Dutch studios, Space Encounters and Studio Vincent Architecture, resulted in a gently curved brick addition to a 1950 villa, which extends into the nearby woodland.
Dark brown recycled bricks with thick white mortar joints contrast the contemporary palette of wooden joinery, terrazzo floors and tiled counters inside. Transparent sliding doors bathe the interiors with light while offering a closer connection to nature.
Find out more about BD House ›

Stoke Newington extension, UK, by VATRAA
Reclaimed bricks were used for architecture studio VATRAA’s Stoke Newington extension, which accesses a paved garden through an oversized glazed door.
Light penetrates from the slanting glass roof above the kitchen, while an almost full-length window behind the sink provides views of the outdoor planters.
Find out more about Stoke Newington extension ›
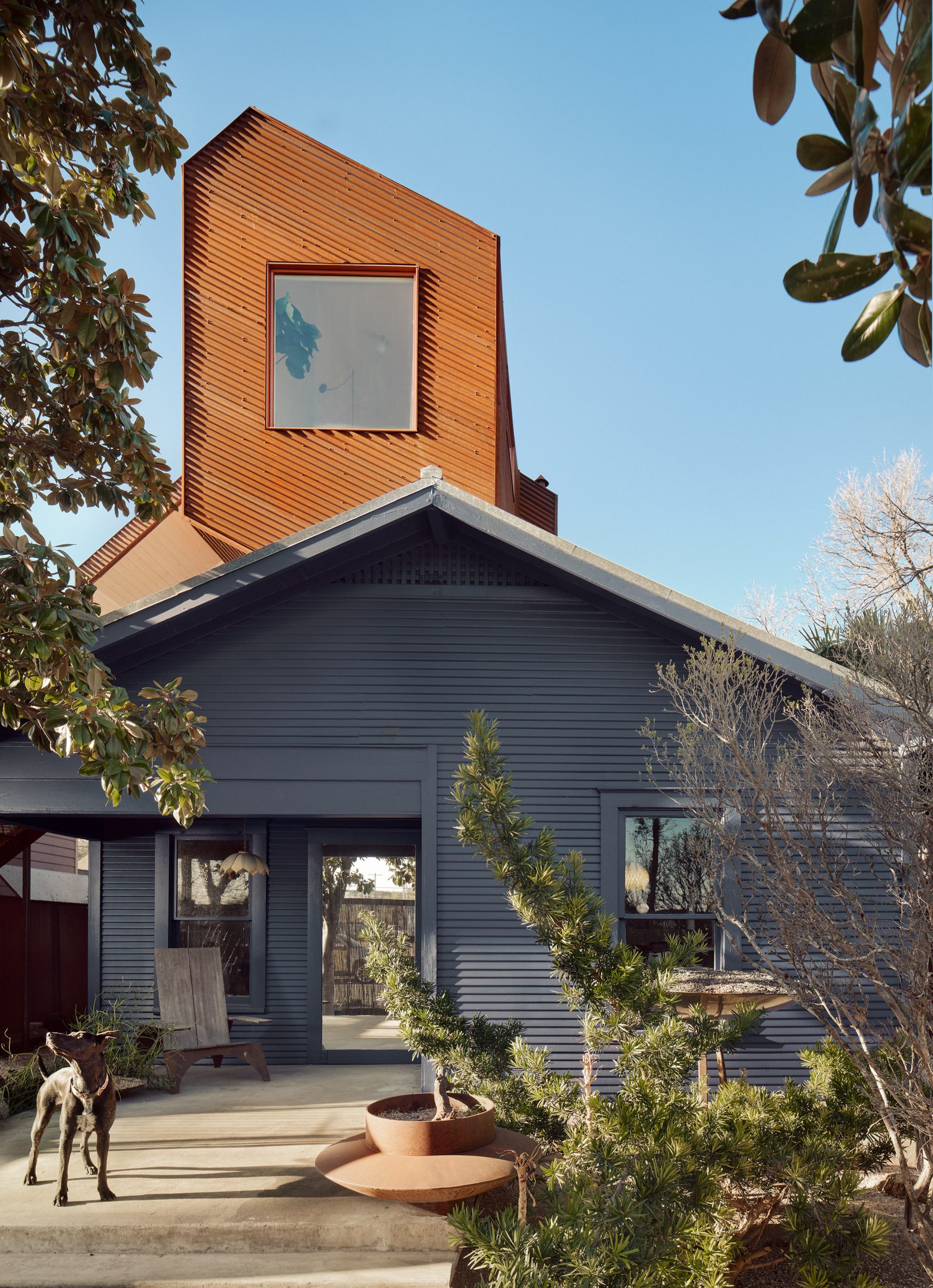
The Perch, USA, by Nicole Blair
Architect Nicole Blair perched a vertical extension on a single-family home in Austin to avoid disrupting the existing garden.
Clad in steel panels and placed two metres above the existing bungalow, the irregular-shaped volumes add a light-filled kitchen, living and dining room.
Find out more about The Perch ›
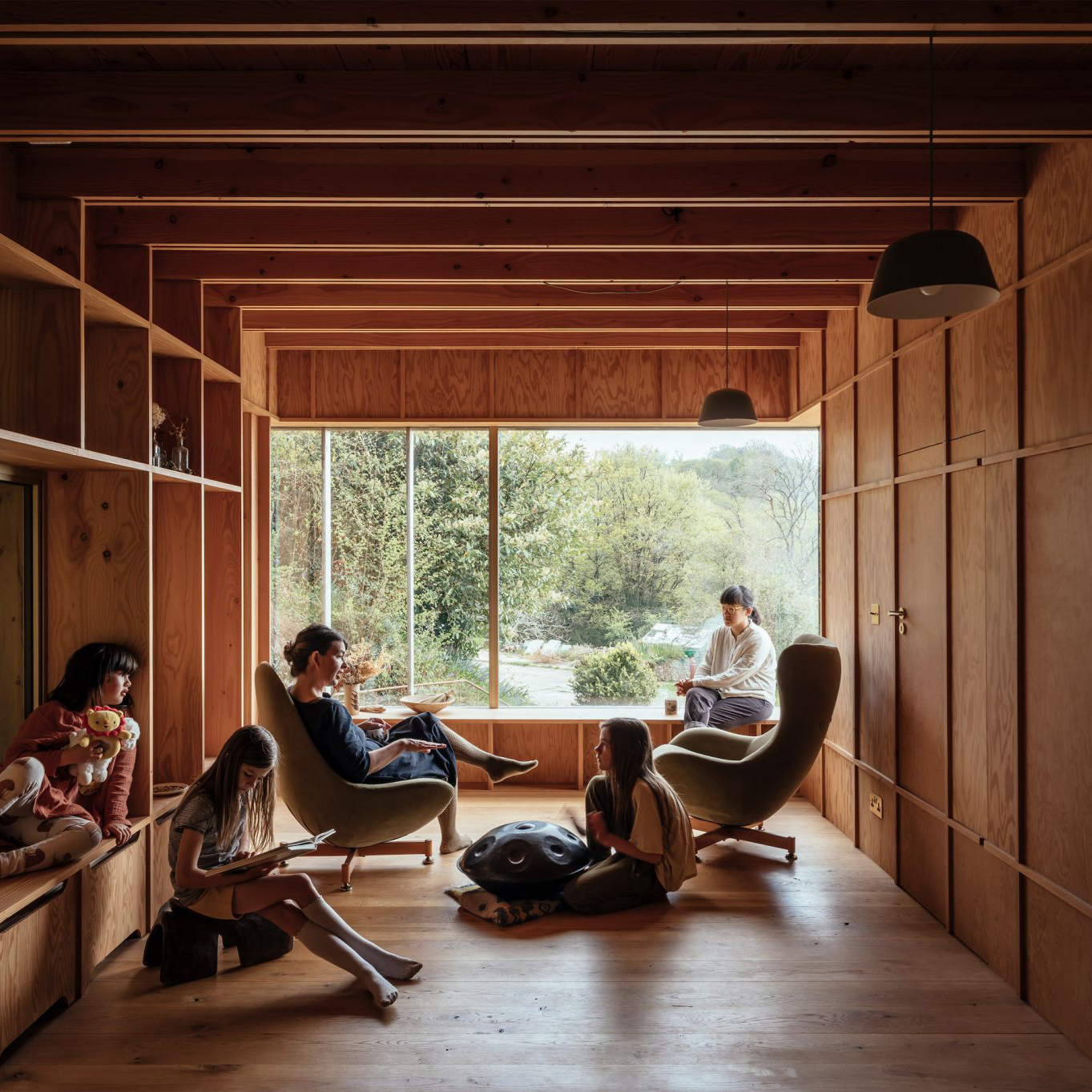
Made of Sand, UK, by Studio Weave
Architecture office Studio Weave added a timber-clad extension to a Devon cottage with large glazed openings to frame views of the Blackdown Hills.
Independent to the main house, this cubic structure contains guest accommodation for visiting artists, and places to support creativity. The hand-made geometric facades are clad in red western cedar which blends with the natural surroundings as they fade over time.
Find out more about Made of Sand ›
Enter by 29 May!
To enter Dezeen Awards 2025, log in or create an account via our new entry platform to begin your entries. Find out about this year’s categories here. Make sure you submit your projects by 23:59 London time on 29 May.
Click here for more information about Dezeen Awards and subscribe to our newsletter for the latest news. Plus you can always drop us a line at awards@dezeen.com if you have any questions.
Dezeen Awards 2025 in partnership with Bentley
Dezeen Awards is the ultimate accolade for architects and designers across the globe. The eighth edition of the annual awards programme is in partnership with Bentley as part of a wider collaboration to inspire, support and champion design excellence and showcase innovation that creates a better and more sustainable world. This ambition complements Bentley’s architecture and design business initiatives, including the Bentley Home range of furnishings and real estate projects around the world.
The post Eight extensions giving their homes a new lease of life appeared first on Dezeen.

