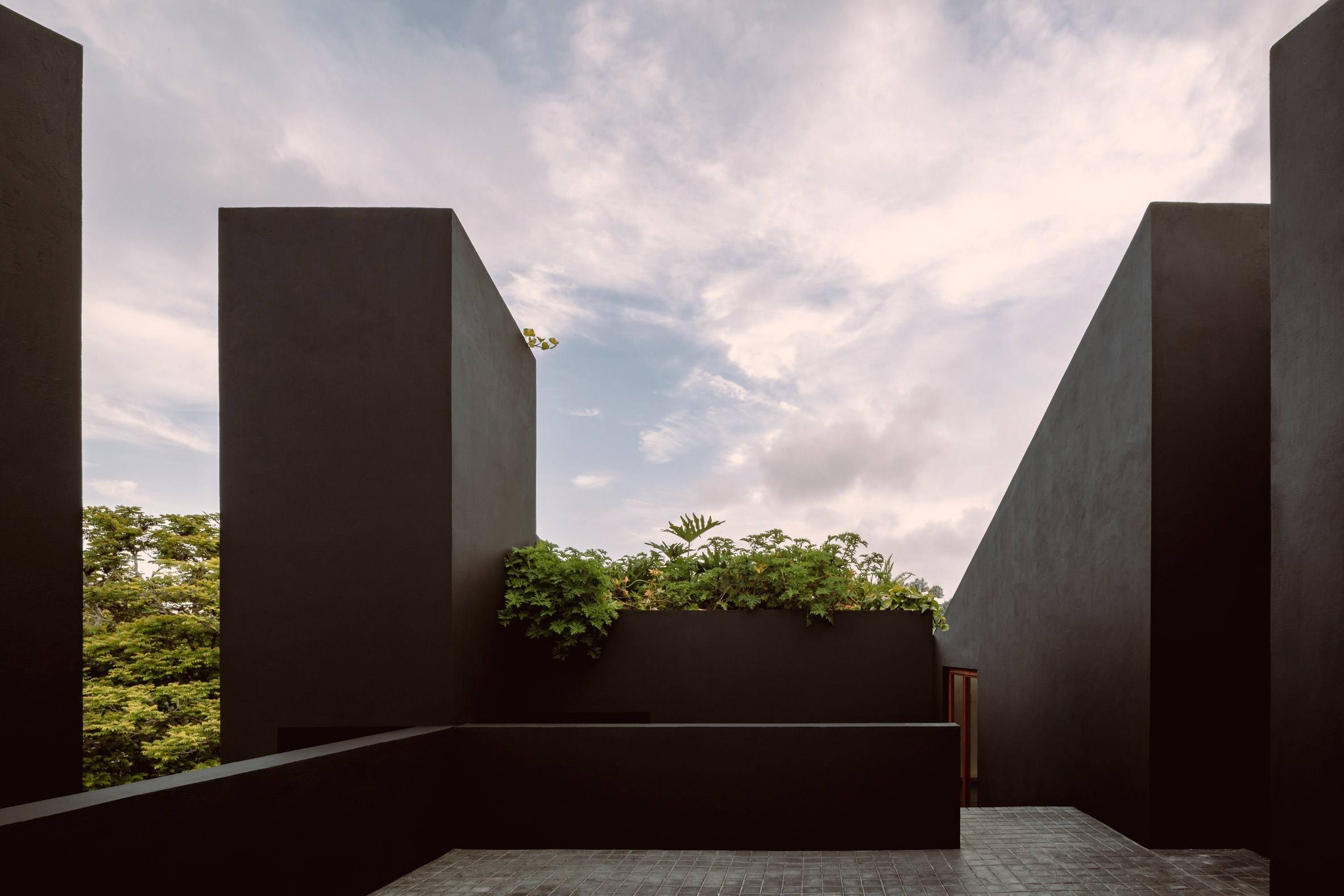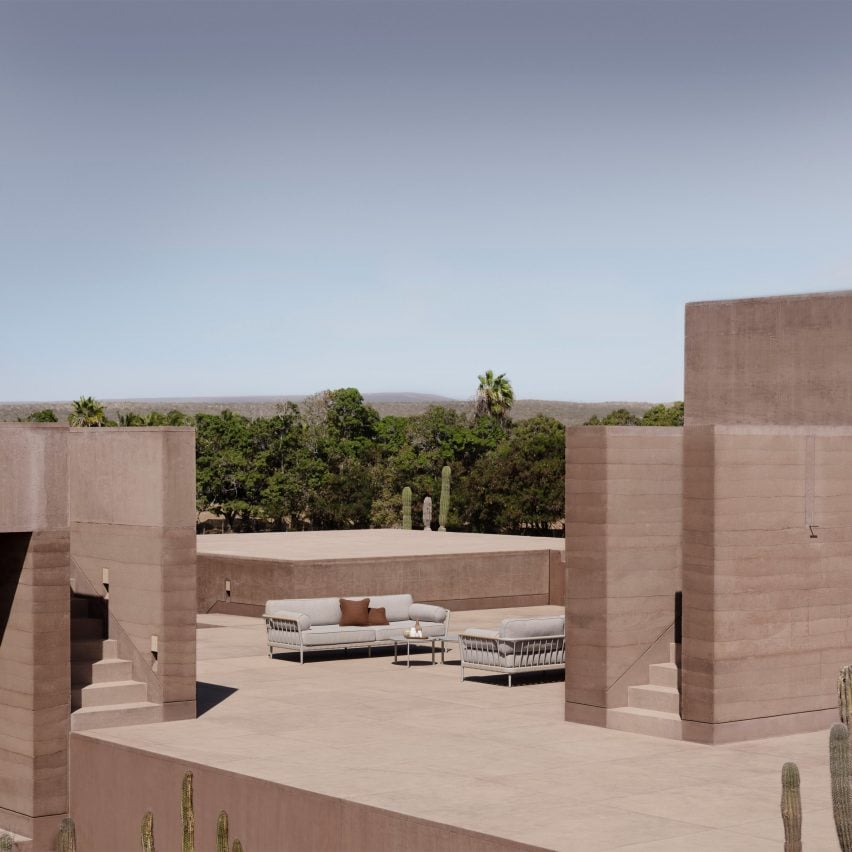From expansive outdoor spaces to discrete rooftop nooks, our latest roundup spotlights homes from Mexico to Vietnam crowned with rooftop terraces for enjoying the summer sun.

Vipp Todos Santos, Mexico, by PPAA
An expansive outdoor terrace with a circular swimming pool and built-in seating area tops this coastal guesthouse designed by architecture studio PPAA.
Located in the Mexican town of Todos Santos, the home is built from thick walls of rammed earth to “blend seamlessly with the terrain”, with intimate interiors that open onto large external terraces.
Find out more about Vipp Todos Santos ›

Covent Garden Apartment, UK, by Carmody Groarke
Slanted panels of aluminium were used to create a sheltered terrace atop this listed penthouse in London.
The terrace was added as part of a renovation led by local studio Carmody Groarke to update the top two levels of the Grade II-listed 19th-century home and make it more suited for family life.
Find out more about Covent Garden Apartment ›

Casa Tobi, Mexico, by Espacio 18
Mexican studio Espacio 18 Arquitectura used pink stucco to cover the walls of Casa Tobi, a family home designed to resemble a “crab emerging from the rocks” above the Oaxacan coast.
The home features a stepped layout to address its sloping site and is crowned with a roof terrace and semi-circular reflecting pool.
Find out more about Casa Tobi ›

Three courtyard spaces were integrated into this redbrick townhouse, which was designed by architecture studio Nikjoo to stand out like a “jewel” in its London neighbourhood.
Organised across three floors, the home’s top floor is equipped with an enclosed roof terrace, which is punctuated by an unglazed opening that overlooks the street below.

Earthenware House, Vietnam, by Naqi & Partners
Architecture studio Naqi & Partners remodelled this home in Binh Duong, Vietnam, to resemble a sequence of terracotta pots.
The project, named Earthenware House, included the overhaul of an existing two-storey house into three volumes, which are each topped with rooftop terraces filled with plants and ceramics.
Find out more about Earthenware House ›

Interconnected open-air terraces equipped with a rectangular pool were built into this home in the middle of a forest to allow its residents to reconnect with nature.
Situated in the middle of the Valle de Bravo forest in Mexico, the Copas house by Mexican studio PPAA comprises grey stucco volumes that include an open upper floor designed to connect directly to the surrounding treetops.

House in Xalapa, Mexico, by Lopez Gonzalez
Mexico City-based Lopez Gonzalez Studio nestled a hidden roof terrace atop this gabled black house designed for a growing family in Xalapa.
Designed as a minimalist interpretation of a typical gabled home, House in Xalapa features a simple geometric form covered in a cement render and painted black to emphasise its form.
Find out more about House in Xalapa ›

Simonsson House, Sweden, by Claesson Koivisto Rune
Red-painted planks of local pine define this angular home, which was completed by local studio Claesson Koivisto Rune in Boden, Sweden.
Comprising two trapezoidal, mono-pitched forms, the smaller volume houses a garage and sauna, and is topped by a roof terrace that can be accessed from the first-floor lounge.
Find out more about Simonsson House ›
The post Eight homes with rooftop terraces that offer a sunny retreat appeared first on Dezeen.

