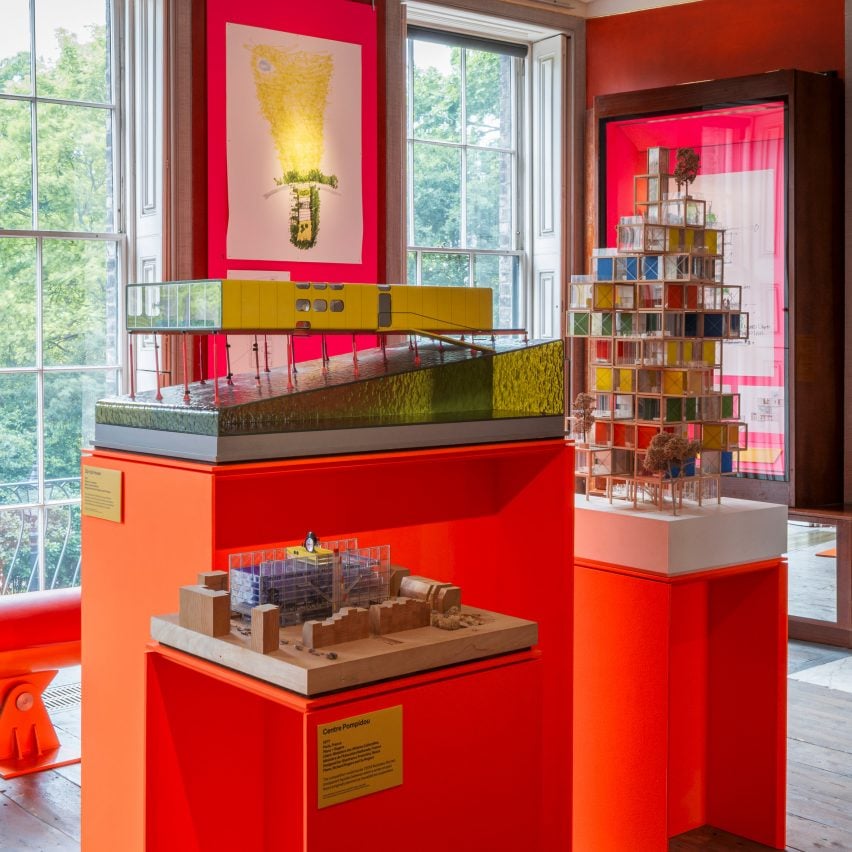In this roundup, we explore projects by British architect Richard Rogers that feature in the Richard Rogers: Talking Buildings exhibition at the Sir John Soane’s Museum in London.
Curated by his son, architect Ab Rogers, the exhibition includes models and drawings of eight buildings designed by the Pritzker Architecture Prize-winning architect, who passed away in 2021.
The exhibition aims to illustrate the progression of Richard Rogers’ work over his five-decade-long career.

“It’s a very simple show based on what I believe to be the eight pivotal projects across his career,” said Ab Rogers, who runs his own architecture and design studio in London.
“It’s really about this escalating of ideas and how the buildings talk to each other,” he told Dezeen.
“I didn’t want it to be endless – it’s about the progression of ideas, and not about the fetish of detail.”

Among the projects featured in Richard Rogers: Talking Buildings are career-defining buildings such as the Centre Pompidou and the Lloyd’s building, as well as unbuilt projects.
“Richard really wanted his architecture to talk to the people, improve the quality of the citizens’ life, celebrate the streets, get people to look in the sky, enjoy the public space, and to look at the responsibility of the building to respond to its users,” said Ab Rogers.
“It’s this very quick journey that works around his passion for creating civic architecture which was generous to the citizens, generous to the streets, and tries to provoke the role of the developer and council to be bigger and more integrated.”

Richard Rogers: Talking Buildings is exhibited in the upper floor gallery at the Sir John Soane’s Museum. On the ground floor, a complementary display details some of the works by British studio RSHP, which was founded by Richard Rogers in 1977.
Below, we dive into the eight projects featured in Richard Rogers: Talking Buildings:

Zip-Up House, unbuilt, 1967
Composed of a yellow rectilinear form perched on pink columns, Zip-Up House was designed by Richard Rogers and his wife at the time, Su Rogers, for the House of Today Competition in 1967.
Although it was never built, the house was designed to be made from modular components for fast assembly and reassembly at different locations.

Rogers House (22 Parkside), UK, 1969
Building upon the concept for Zip-Up House, Richard Rogers created a yellow-painted steel frame home made from standardised components for his parents at 22 Parkside in Wimbledon, London.
Designed with Su Rogers, a central garden separates the main home from a lodge building, both of which feature fully glazed ends that give views of the outdoors.

Designed with Italian architect Renzo Piano, the Centre Pompidou arts centre in Paris is one of the most iconic examples of high-tech architecture.
Intending to create a highly flexible venue with interiors that could be easily rearranged, Richard Rogers created large column-free areas in the six-storey arts centre and placed services, corridors, elevators and structural members at the exterior.

Built as the headquarters of insurance firm Lloyd’s of London, the Lloyd’s building was Richard Rogers’ second major project after the Centre Pompidou.
All the services were located on the exterior of the high-tech office building to facilitate uncluttered, flexible interiors and a 60-metre-tall central atrium.

Millennium Dome, UK, 1999
Now known as the O2, Richard Rogers was commissioned to design the Millennium Dome in London to celebrate the beginning of the 21st century.
Supported by 12 yellow towers, the domed PTFE-coated glass fibre fabric roof originally sheltered 100,000 square metres of flexible exhibition space. The venue was adapted in 2007 to house The O2 Arena and entertainment facilities.

Terminal 4 at Madrid-Barajas airport, Spain, 2005
Richard Rogers’ studio RSHP designed undulating bamboo-lined roofs supported on brightly coloured columns for the Terminal 4 building at Madrid-Barajas airport, which was awarded the RIBA Stirling Prize in 2006.
The building was celebrated as a high point in airport design for humanising the terminal typology, which is often considered anonymous, homogeneous, and slightly unpleasant.

Tree House, unbuilt, 2016
The second unbuilt project featured in Richard Rogers: Talking Buildings is Tree House, a low-cost housing concept designed for fast assembly.
Presented at the 2016 Venice Architecture Biennale, Tree House comprises 75-square-metre timber units that can be stacked on top of one another around a central staircase and elevator, reaching heights over 10 storeys.

Richard Rogers Drawing Gallery, France, 2020
Cantilevering 27 metres out above the hillside at the Château La Coste vineyard in southern France, this art gallery was the final building completed by Richard Rogers before his retirement from RSHP in 2020.
The building is supported by a bright orange external structure fixed to the ground on four small footings, and a glazed end overlooks the surrounding landscape.
The photography is courtesy of RSHP.
Richard Rogers: Talking Buildings takes place from 18 June to 21 September 2025 at the Sir John Soane’s Museum in London. See Dezeen Events Guide for an up-to-date list of architecture and design events taking place around the world.
The post Eight "pivotal projects" exhibited in Richard Rogers: Talking Buildings appeared first on Dezeen.

