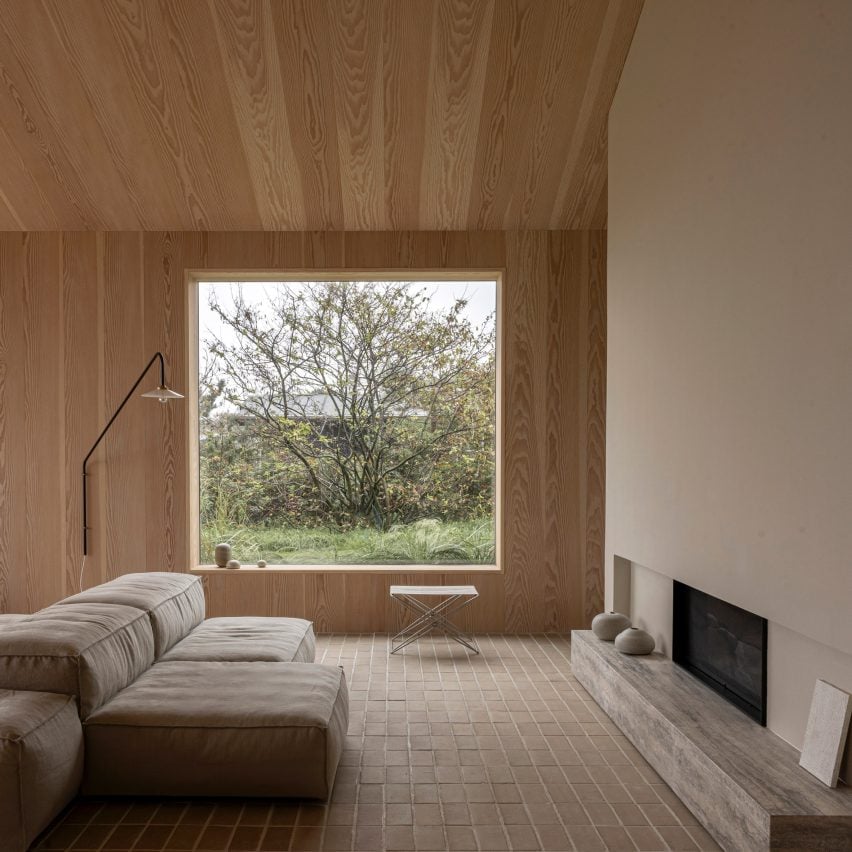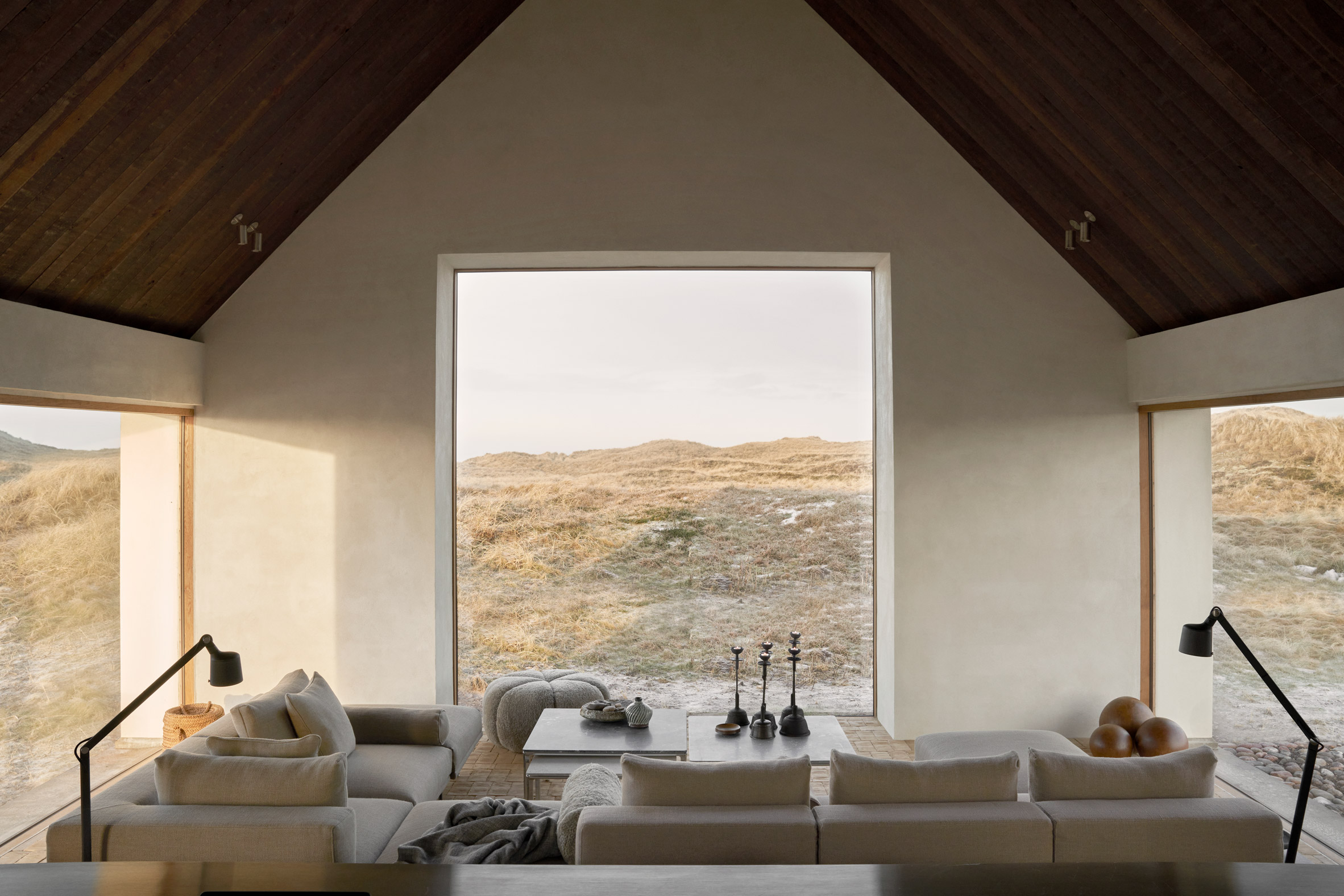With the arrival of summer, our latest lookbook explores vacation homes in Denmark, Sweden and Norway that go above and beyond the traditional cabin.
It is customary in the Nordic countries to spend the summer months immersed in nature, in a summer house by the sea, in a forest or set in some other scenic landscape.
While these houses were once humble log cabins, today there are many more imaginative designs around.
We’ve gathered eight examples that boast striking interior design, from a barn-inspired beach house in Jutland to a hat-shaped hut on Sweden’s west coast.
It is the latest addition to our lookbooks series, which provides visual inspiration from Dezeen’s archive. Other recent lookbooks spotlight minimalist bedrooms, colourful resin floors and statement-making staircases.
Read on to see the eight summer houses we’ve selected:
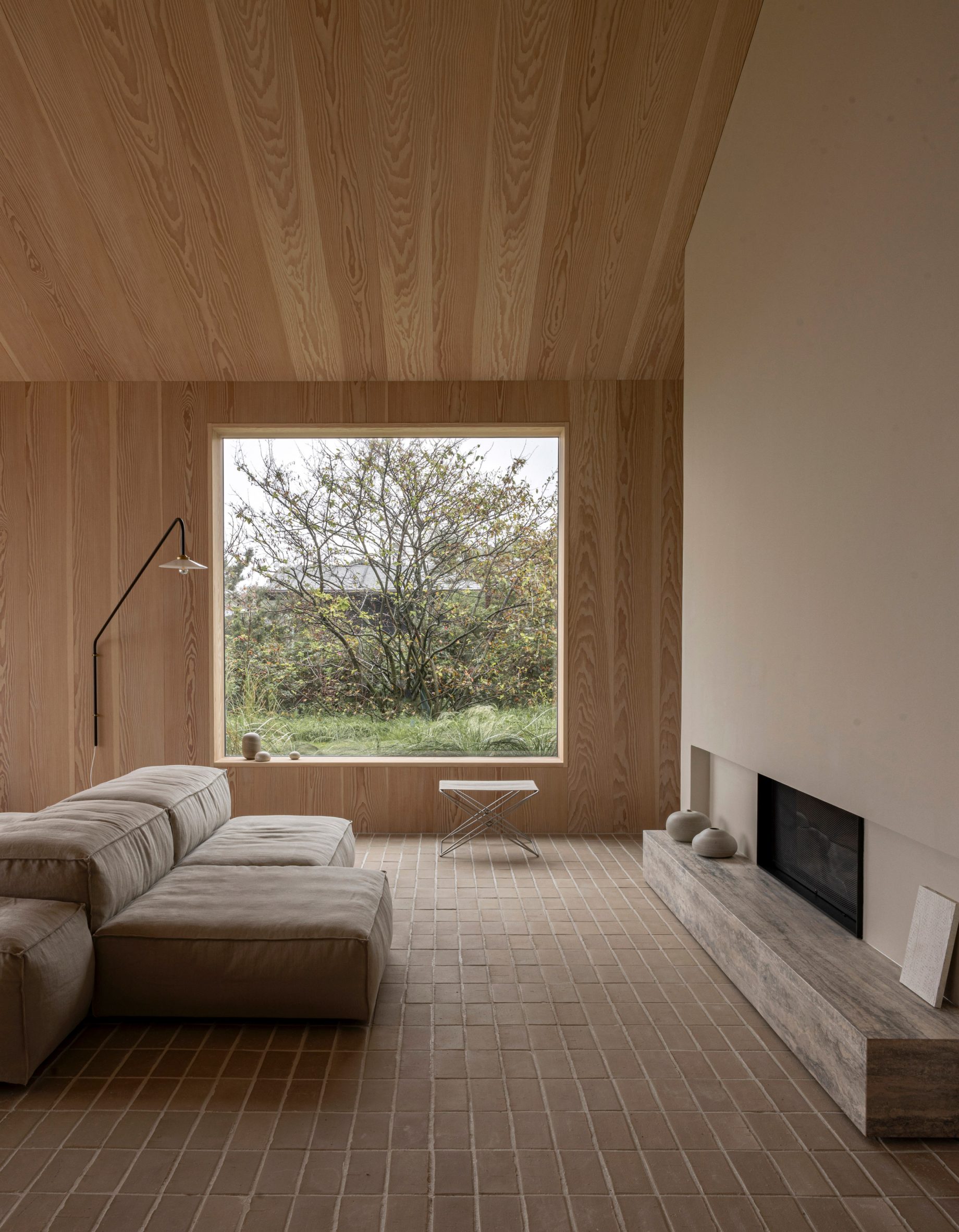
Heatherhill Beach House, Denmark, by Norm Architects
A brick floor gives a contemporary feel to this barn-inspired beach house in Jutland, designed by Norm Architects.
The bricks were laid in a grid as a way of “twisting tradition”, emphasising the changes in level between some rooms.
Other details include Douglas fir wall panelling, a fireplace rendered with natural dolomite plaster, a marble kitchen island and a built-in bath with a view.
See more photos of Heatherhill Beach House ›

Saltviga House, Norway, by Kolman Boye Architects
Timber flooring offcuts were used creatively throughout this seafront house in Lillesand, Norway, designed by Kolman Boye Architects.
While its exterior is clad in offcuts of oak, the interior makes use of waste Douglas fir. Supplied by flooring manufacturer Dinesen, this material provides the cabinet fronts in the kitchen.
Other striking details include the steeply sloping ceilings, smooth screed floors and generous window walls.
See more photos of Saltviga House ›

House with a Hidden Atrium, Denmark, by Förstberg Ling
As the name suggests, this house designed by Swedish studio Förstberg Ling is filled with details that can’t be seen from the outside.
Located in the village of Vedding, Zealand, the house is divided into four volumes. These are organised around a secluded atrium that can only be accessed via the toilet.
Ceiling heights vary throughout, adding to the sense of drama. This is particularly effective in the main bedroom, where a double-height ceiling and high-level window allow both daylight and privacy.
See more photos of House with a Hidden Atrium ›
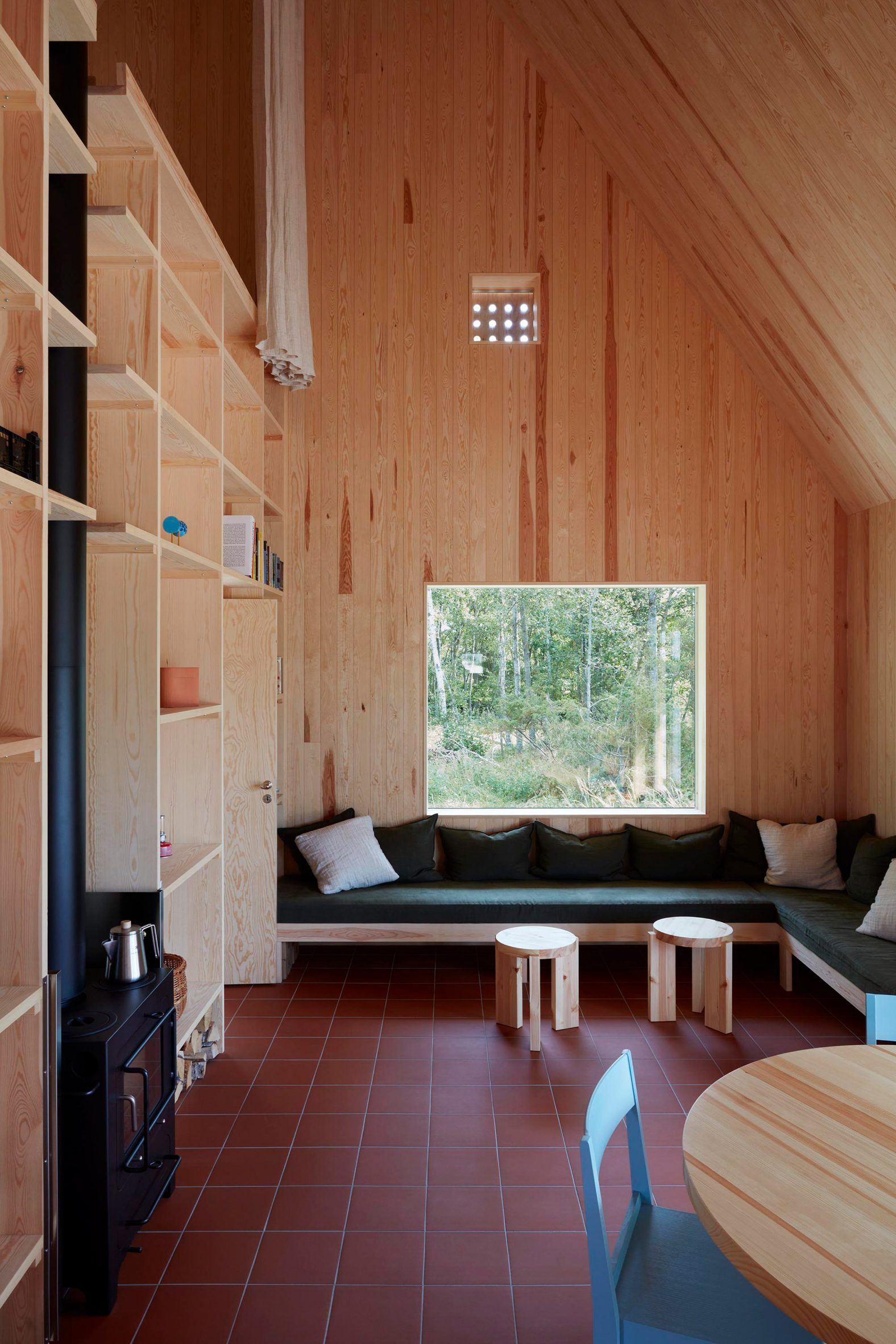
Hee House, Sweden, by Studio Ellsinger
With its hat-shaped aluminium roof, this holiday cabin on Sweden’s west coast features very high ceilings.
Designed by local practice Studio Ellsinger, the house makes clever use of this height. An expansive bookshelf wall splits the floor plan in half, creating two floors of bedrooms on one side and double-height living spaces on the other.
Interior details are designed to optimise space. Highlights include a neatly integrated stove, a compact kitchen and a built-in corner bench.
See more photos of Hee House ›

Dinesen Country Home, Denmark, by Mentze Ottenstein
This renovated 19th-century longhouse in Jels serves as a guesthouse and events space for timber flooring manufacturer Dinesen.
Fifteen years after the house was first modernised, desgner Mentze Ottenstein oversaw a renovation that added a range of soft colour tones and contemporary twists on period furniture and ornament.
Rooms include a dark brown library lined with ash bookshelves, a forest-green kitchen and a trio of pale yellow reception rooms.
See more photos of Dinesen Country Home ›
Vipp Cold Hawaii, Denmark, by Hahn Lavsen
Danish homeware brand Vipp has opened a string of guesthouses in striking settings, including this one located in the dunes of Thy National Park.
Designed by architect Hahn Lavsen, the house features two large chimneys that organise the interior into three sections.
The living space and kitchen occupy the eastern section. Here, an anodised aluminium kitchen provides a focal point, while furniture is in neutral shades to match the tones of the dune landscape.
See more photos of Vipp Cold Hawaii ›
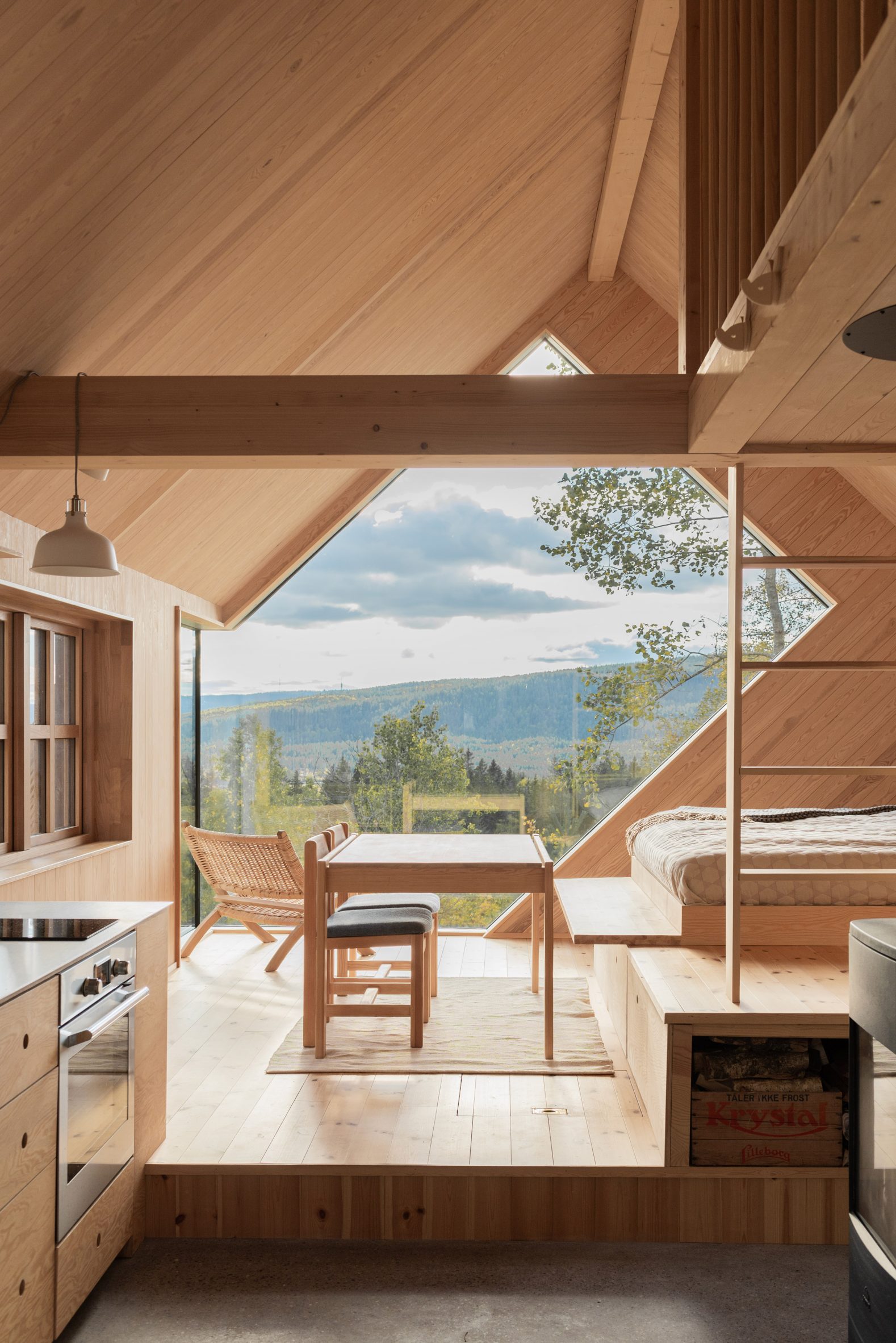
Cabin Nordmarka, Norway, by Rever & Drage
A large, unusually shaped window dictates the layout of this cabin in Nordmarka, north of Oslo, designed by local practice Rever & Drage.
Built alongside a 1930s cabin, the building has a compact, open-plan interior. The dining area takes advantage of the expansive forest views, while sleep spaces are positioned on the other side, away from the window.
A bed platform creates under-floor storage space, allowing the owners to stock up on firewood.
See more photos of Cabin Nordmarka ›
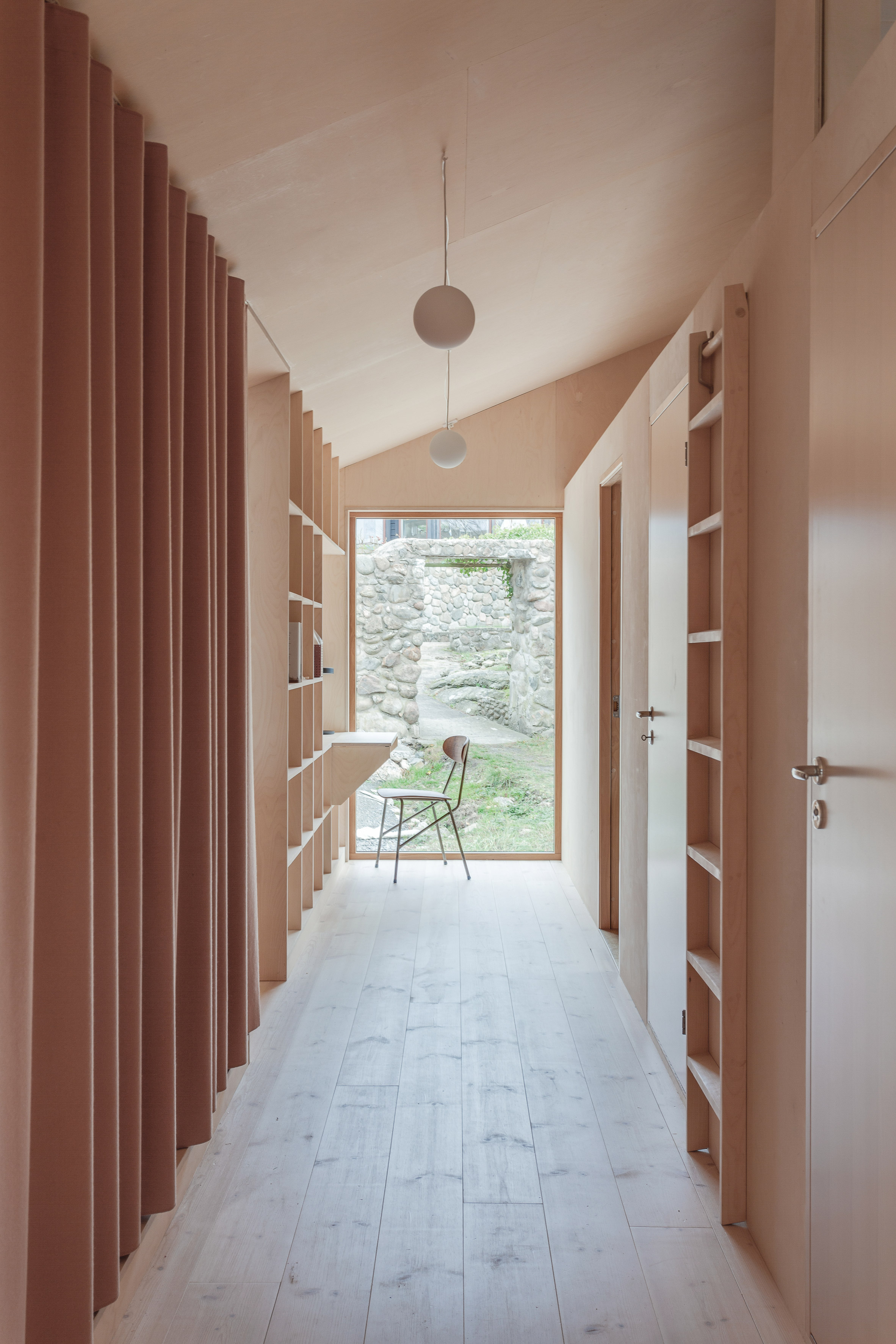
Villa Vassdal, Sweden, by Studio Holmberg
Birch plywood provides wall surfaces and built-in furniture throughout this summer house, designed by Studio Holmberg for a small island in Sweden’s archipelago of Gothenburg.
The architects chose to give the interiors a monolithic materiality, to highlight the architectural volumes and give a subtle sense of warmth throughout.
Bookshelves are built into the walls, while soft furnishings introduce pops of colour.
See more photos of Villa Vassdal ›
This is the latest in our lookbooks series, which provides visual inspiration from Dezeen’s archive. Other recent lookbooks spotlight minimalist bedrooms, colourful resin floors and statement-making staircases.
The post Eight Scandinavian summer houses with extraordinary interiors appeared first on Dezeen.

