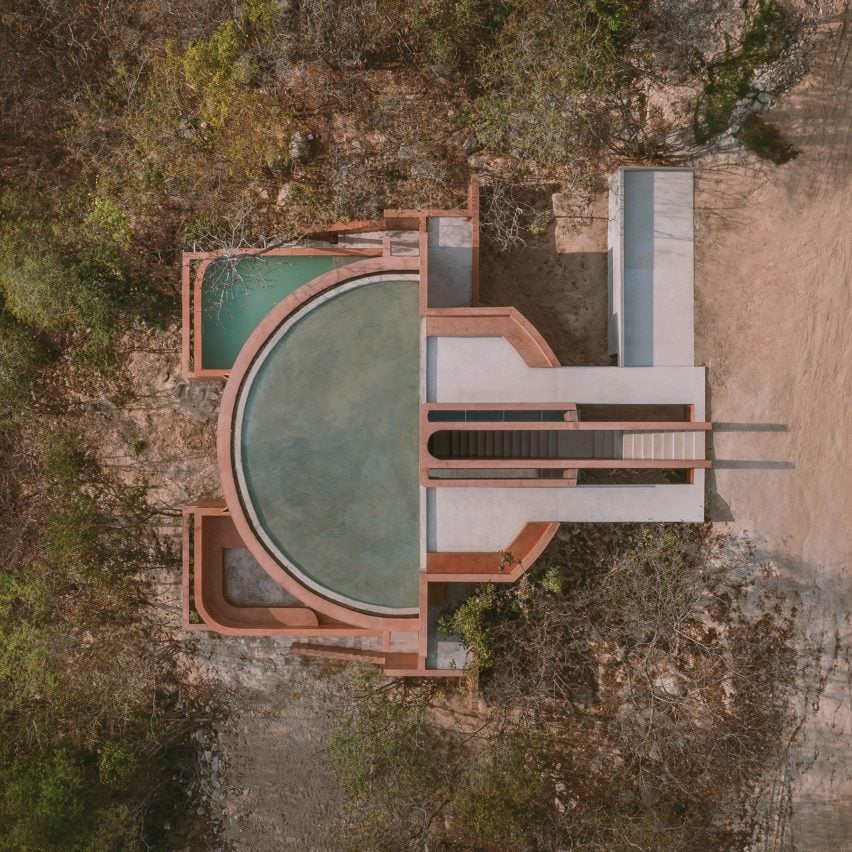Pink stucco covers the walls of Casa Tobi, a house designed by Mexican studio Espacio 18 Arquitectura to resemble a “crab emerging from the rocks” above the Oaxacan coast.
Created as a refuge from the city for a family of photographers, the home is located near the beach resort of Puerto Escondido with views west towards the crashing waves of the Pacific.

Espacio 18 Arquitectura designed Casa Tobi with a stepped layout that aligns with the site’s challenging topography and finished it with an earthy material palette intended to echo its surroundings and crab shells.
To maximise views of the surroundings, a central volume features a semi-circular social space with panoramic views. It is wrapped by two volumes that the studio said emulate the front claws of a crab.

“The house is located on a hill overlooking the west,” said Espacio 18 Arquitectura’s Carla Osorio.
“We had to take advantage of those sunset views and also address the house’s position on a steep slope,” he told Dezeen.
“We created a circle in the social area to maximise the views of the natural surroundings,” added Mario Avila. “During one of the client meetings, one of the brothers mentioned that it looked like a crab, and we imagined it as if a crab were emerging from the rocks.”

Entering Casa Tobi, visitors are greeted with a large semi-circular reflecting pool. It is one of a number of water features interspersed throughout the house inspired by Hierve el Agua – a set of natural travertine rock formations in Oaxaca that resemble waterfalls.
Descending from the terrace and pool, visitors travel along a walkway before being met by the double-height communal area, where large windows frame views of the hills and the sea. This level houses the study, kitchen, dining area and living room.
The lowest level accommodates the two bedrooms, where the views blend with the treetops, creating a strong connection between the interior and the outdoors.
Informed by the area’s spectacular sunsets and the pink hues of crab shells, Espacio 18 Arquitectura chose an earthy pink colour palette for the house’s exterior and interior. This includes walls of pink stucco plaster.

“We wanted the entire project to be monochromatic, which is why the interior finishes are similar to the exterior,” said Osorio.
Furniture throughout is designed by local artisans or made with recycled wood from the construction site.

According to Espacio 18 Arquitectura, the house’s pools and water features help to cool the interior while recessed ventilation and tall room heights encourage airflow.
Other Mexican houses recently featured on Dezeen include PPAA’s pale rammed-earth guesthouse on the Baja California peninsula and Estudio Cristina Grappin’s large stone residence in Punta Mita.
The photography is by César Béjar.
The post Espacio 18 Arquitectura perches crab-like Casa Tobi on Mexican coast appeared first on Dezeen.

