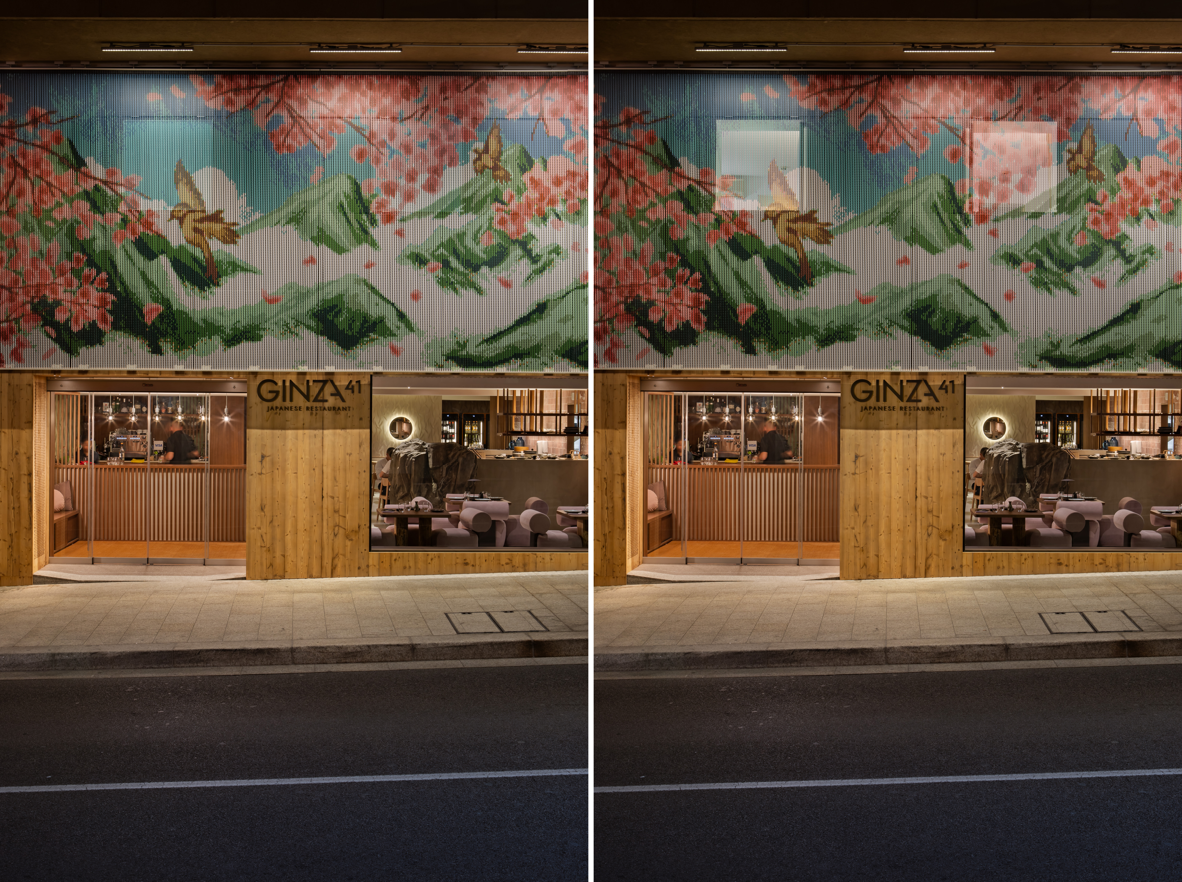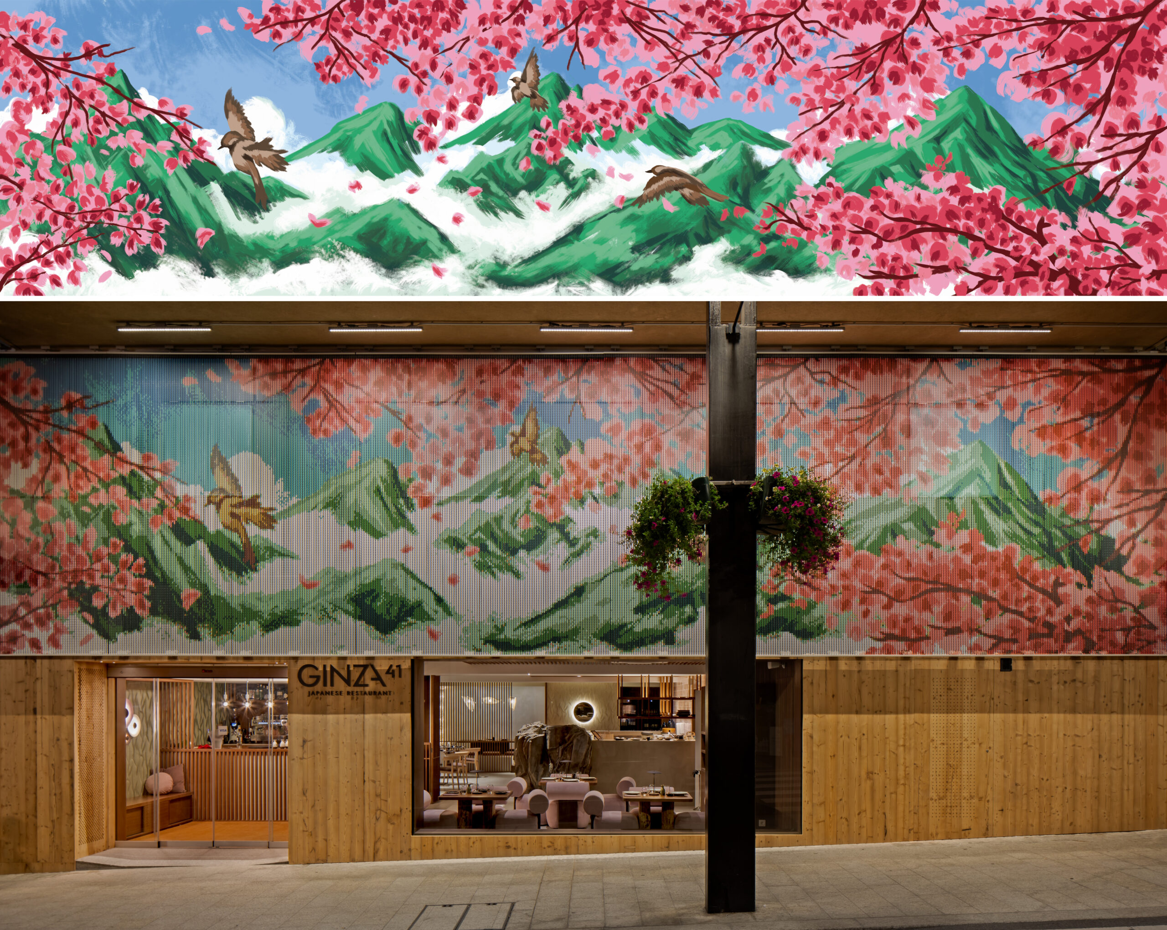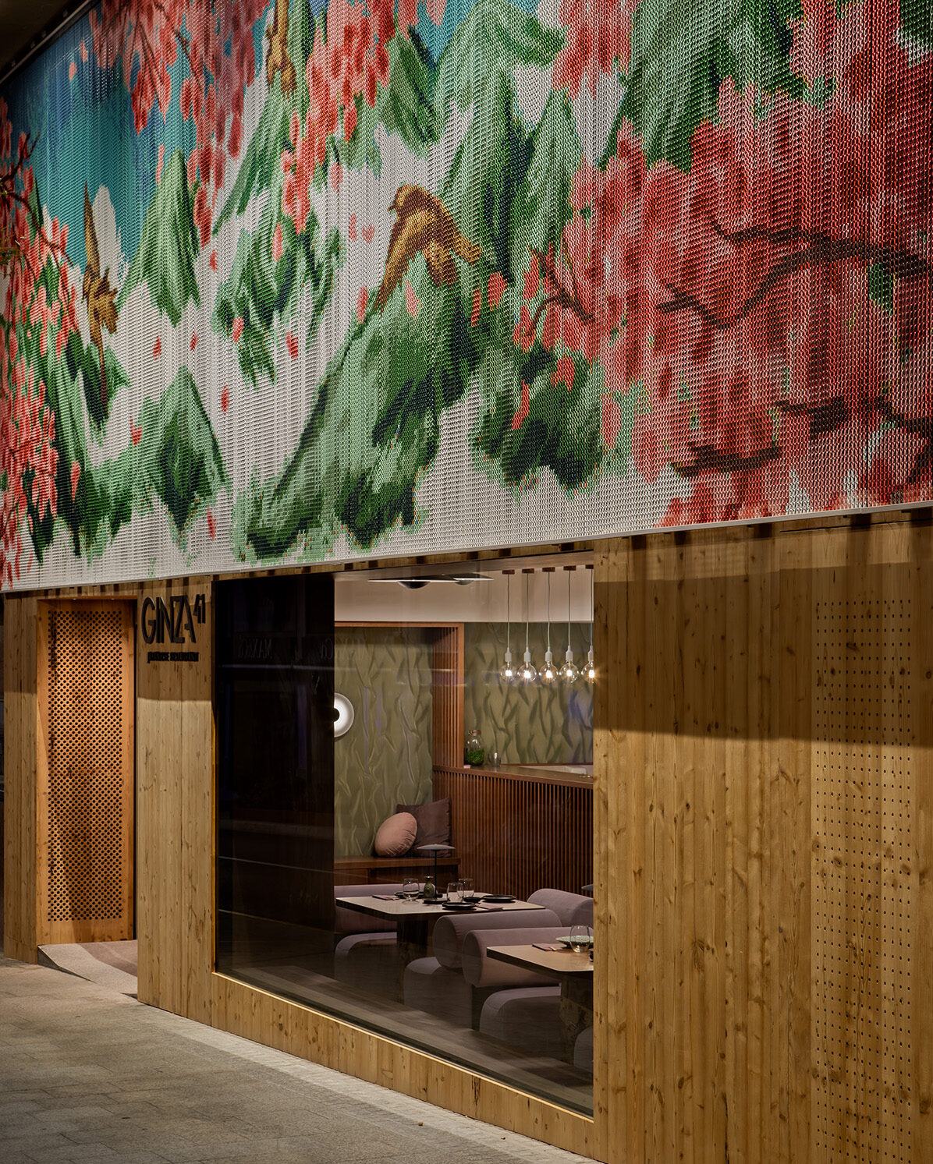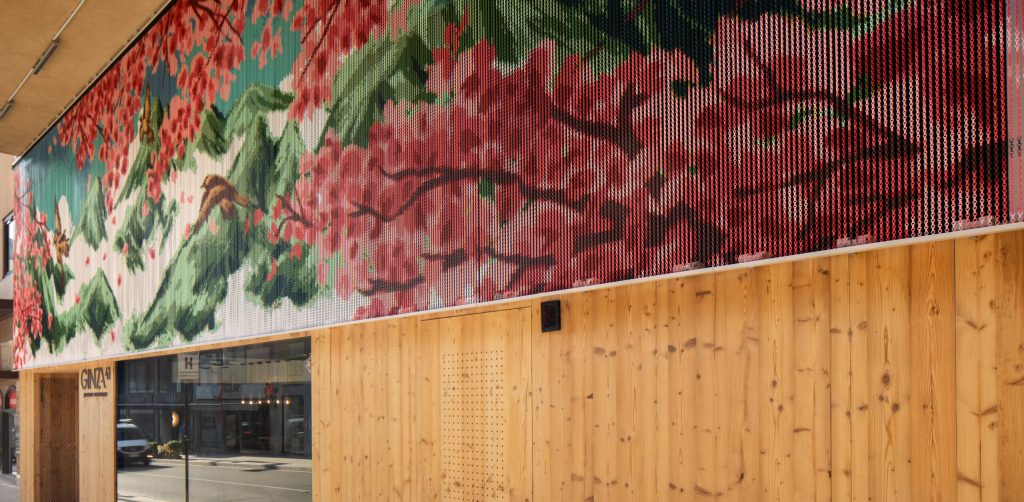Kriskadecor’s latest KDO Fixed System reimagines exterior space, treating it as a blank canvas with endless possibilities. While the system itself is grounded in extensive research and structural engineering, each one is finalized through close collaboration with specifying architects and designers, transforming façades into visual narratives through versatile aluminum chains.
This forward-looking approach to design is evident in Ginza 41, a Japanese restaurant located in Andorra la Vella, which has undergone a full refurbishment and relocation to a ground-floor space. The intention was to create a fresh, modern environment that retains the restaurant’s original essence and local character. To establish a palpable connection between the space and its urban context, the design called for a captivating façade concept that would make the project a visual landmark on one of Andorra’s busiest streets.
Collaboration and Customization
Ginza 41 by Àfrica Sabé, Andorra la Vella, Andorra | Photo by Álvaro Valdecantos
To this end, lead architect Àfrica Sabé collaborated with Kriskadecor to develop a striking solution that would truly stand out in the city. Sabé’s user-centric approach and her ability to translate a brand’s identity and values into a spatial experience, along with Kriskadecor’s focus on customizable solutions, have resulted in a stunning outcome, which, according to Sabé, “everyone who walks past stops for a moment to take it in. Time seems to pause as they wonder what kind of experience awaits them inside.”
Specifically, Ginza 41’s new façade, measuring 45 feet wide (13.7 meters) and 11.5 feet high (3.4 meters), features a high-definition Japanese-inspired image meticulously crafted from epoxy-coated aluminum chains using 15 RAL colors that enhance its visual impression. The metal elements contrast gently with the wooden textures that dominate the restaurant’s interior, creating a unique interplay between inside and outside.
“The idea of incorporating aluminum chains into the façade stemmed from the imagery of traditional chain curtains, reminiscent of old family homes,” Àfrica Sabé explains. “These chains evoke memories of holidays, good food, and a sense of tranquillity. We wanted to recreate those sensations while also establishing a connection with Japan, offering a glimpse of the experience awaiting guests inside the restaurant.”
Precision Meets Performance

Although it may appear as a deceptively solid façade, Kriskadecor’s chains form a transparent metallic fabric that interconnects filtered views inside and out. | Ginza 41 by Àfrica Sabé, Andorra la Vella, Andorra | Photo by Álvaro Valdecantos
The façade implementation was a joint effort between Kriskadecor and Auxini, resulting in a functional and impressive installation. One key challenge during construction was integrating the four windows above the restaurant while ensuring proper ventilation of the space without compromising the façade’s striking aesthetic. Consequently, the KDO Fixed System was ideal for this specific project, as it can be primarily used for large-scale cladding through the tensioned aluminum chains (other systems include movable belts that allow for wavy effects, sliding mobile panels and kinetic systems).
The most impressive asset is its ease of customization in size, shape, and imagery. With Kriskadecor’s advanced in-house technology, the chains are literally a canvas for any type of image reproduction — from paintings to patterns and even logos — all replicated with great precision.
Simultaneously, the dynamic RAL palette, tested under solar exposure, along with the entire chain system designed to withstand static wind pressures exceeding 130 miles per hour (210 kilometers per hour), is ideal for all types of exterior installations. In addition to its durability, the system is lightweight and flexible, making it easily adaptable to various custom design challenges and installation difficulties often encountered in existing architectural types. Ultimately, this unconventional use of metallic chains connects public spaces with private ones. From the outside, the façade appears solid and impenetrable, capturing the attention of every passerby. From the inside, however, the thinness and transparency of the chains provide a filtered view of the street while simultaneously allowing natural light to fill the dining area.
Flexible Façade Logic

The image (picture above) was sent by Àfrica Sabé, which Kriskadecor transferred onto their customizable chain system (pictured below) to complete the new façade. | Ginza 41 by Àfrica Sabé, Andorra la Vella, Andorra | Photo by Álvaro Valdecantos
Façades have long been used by architects to (quite literally) build brand identity for their clients. In the past, such tactics were often associated with bold gestures, flashy signage, and an assertive presence. Architects designing for brands relied on scale, showmanship and pizzazz to convey their message and capture the attention of every passerby.
Recently, however, this paradigm has undergone a shift. In contemporary façade design, designers are adopting a more nuanced approach, drawing visual material from an understanding of place and local cultures to embed brand identity within the communities they serve. By focusing more on integration into the urban fabric and often utilizing regional narratives and historical context, designers establish a deeper level of authenticity with consumers and their immediate surroundings. This evolution marks a turning point in how brands express themselves within the built environment.
Durable, Design-Driven Innovation

Ginza 41 by Àfrica Sabé, Andorra la Vella, Andorra | Photo by Álvaro Valdecantos
Since its founding in 1926 in Montblanc, Spain, Kriskadecor has maintained core values of innovation, customization and dedicated customer service — principles that have placed the company at the forefront of product manufacturing for commercial design. Guided by the belief that every design challenge has a solution waiting to be found, Kriskadecor has nurtured a culture of creativity combined with technical excellence. This, along with collaborative partnerships with leading architecture and design firms, has positioned the company as a driving force in the evolution of this new era in façade design.
Specifically, the company’s new KDO Fixed System does more than convey a brand’s identity. It serves as both a highly innovative conceptual strategy for visual messaging, signage and wayfinding, as well as a significant advancement in cladding technology. Aluminum chains, which are 100% recyclable, can serve as spatial dividers, wall coverings, ceiling features, outdoor cladding, lighting elements, and more. Meanwhile, Kriskadecor’s groundbreaking image reproduction capabilities can reproduce virtually anything. Ginza 41 exemplifies these principles, with a façade that reflects the cultural roots of the Japanese restaurant and integrates with the surrounding landscape’s color palette, transforming a commercial space into a true city landmark.
To learn more about how to harness the KDO Fixed System for your next project, visit Kriskadecor’s website.

