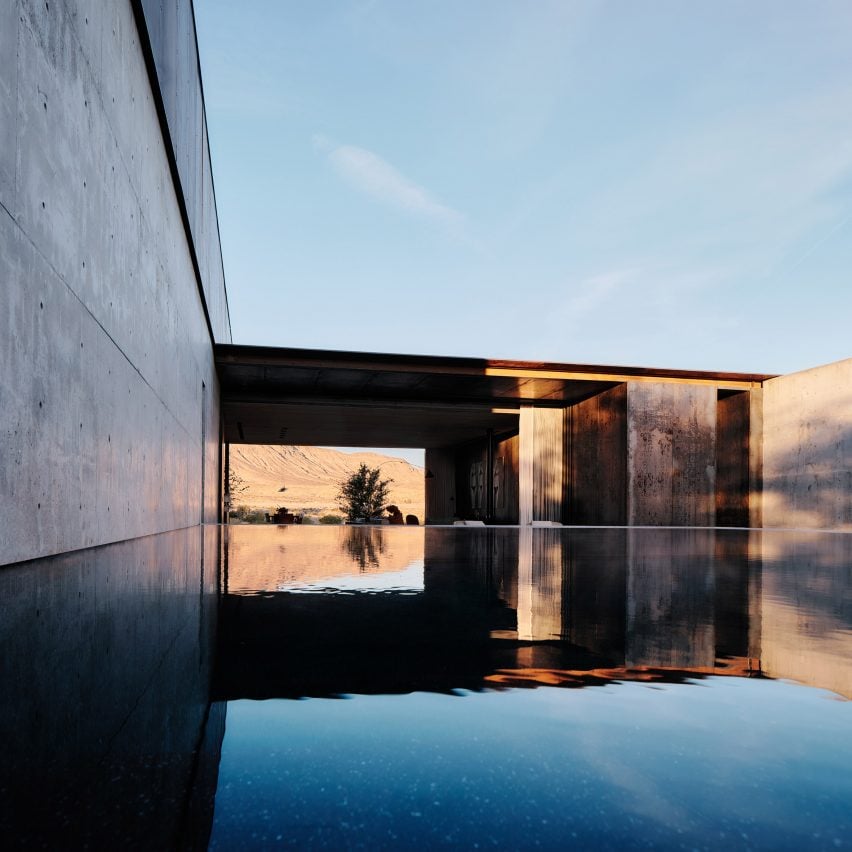California-based studio Faulkner Architects has topped a concrete house with a weathering steel cantilever that overlooks Las Vegas.
The expansive, 11,780-square foot (1094-square metre) house was constructed in Summerlin, Nevada and reflects the durability and vernacular methods the desert landscape requires due to its strong winds, dry winters, and hot summers.

Faulkner Architects, based in San Francisco and Truckee, centred the house – known as Red Rock – around a courtyard and a square, elevated basin of water that mimics the dimensions of the living space. The form was created through a subtractive process, excavating the ground and carving out spaces.
“The house represents a contextual conversation between the original and distant desert landscape and the built landscape of the city,” Faulkner Architects told Dezeen.

“The earthlike ground form fitted with a layer of weathered steel is a nod to the geology of Las Vegas Valley and Red Rock Canyon beyond,” continued the studio.
“Setting the distant view of the city profile on the water calls out its ephemeral nature and delicate relationship with water.”

Set between the Las Vegas Strip to the east and Red Rock Canyon to the west, the house balances urban and natural influences.
While the climate influenced the materiality and form of the house, the zoning set a 24-foot (7.3 metre) height limit, pushing shared spaces into the earth.

While nearly half of the area is located below ground, the rest is lofted into a naturally ventilated lookout – which holds the sleeping spaces – with perforated steel screens that shade the upper level and control sun exposure.
The form protects the courtyard on the north and east side, while allowing breezes to pass over the cooler water and passively cool the living areas on the lower level through steel slash doors.

Meanwhile, the cantilever of the southern deck shades the parking area and denotes the approach to the entrance.
“Entry to the house is gained via a narrow opening in the concrete mass,” the team said.
“The threshold, at eye level with the water, leads to a closed and shaded passage that ramps up slightly to an entry court, open to the sky and inhabited by a vertical landscape of native plantings,” it added.
The concrete of the floors and walls includes locally sourced sand, gravel and fly ash mix to create a tone that, when thrown into relief by the harsh desert sun, takes on the buff-coloured hue of the distant mountains, the team explained.

The rock-like concrete pairs with the copper and rust tones of the exterior weathering steel and warm neutrals of the sawn oak interior finishes.
The white, reflective roof is topped with a photovoltaic array, and high-efficiency glazing, mechanical and lighting systems contribute to the home’s performance in the harsh climate.

Previously, Faulkner Architects created a cabin designed to withstand wildfires near Lake Tahoe, organized a wood-wrapped house around views of California’s Pacific Crest in Truckee and teamed up with Tom Kundig to design a metal “treehouse” for founder Greg Faulkner.
The photography is by Joe Fletcher.
Project Team
Architect: Faulkner Architects
Design team: Gregory Faulkner, Owen Wright, Jenna Shropshire, Breanne Penrod
Interior designer: Concept Lighting Lab
General contractor: RW Bugbee & Associates
Landscape architects: Hugo Sanchez Paisaje and Vangson Consulting
Structural: CFBR Structural Group
Civil: Shaw Engineering
MEP: Energy-1
Surveyor: Diamondback Land Surveying
Geotechnical: Geo Tek Residential
Lighting designer: Concept Lighting Lab
Pool designer: Ozzie Kraft Pools
The post Faulkner Architects centres Nevada house around water basin appeared first on Dezeen.

