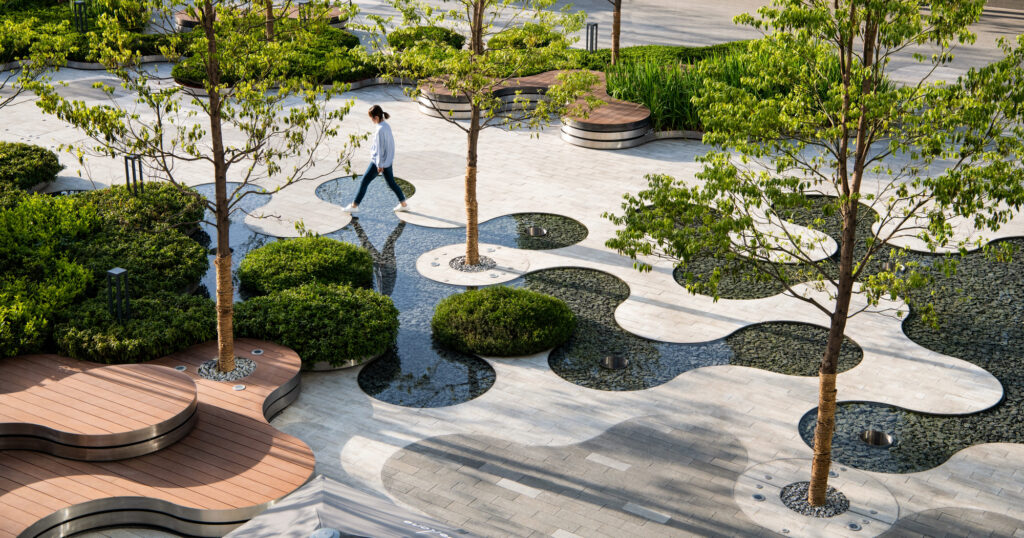Got a project that’s too wild for this world? Submit your conceptual works, images and ideas for global recognition and print publication in the 2025 Vision Awards, The Early Entry period is underway — start your entry today.
Cars have been a thorn in architects’ and urban master planners’ sides for years. Apart from their many environmental disadvantages, these vehicles also require a tremendous amount of space and planning to operate efficiently. And yet, ever since cars were invented, cities have prioritized individual transportation and convenience over pedestrian-friendly setups.
Fortunately, following the Covid-19 pandemic, a quiet revolution is gradually taking place, where cities turn to people-centric design, thus reshaping urban living. These six transformative initiatives reclaim space and improve the quality of life — oftentimes within vast urban metropoles. Taken together, these urban transformations illustrate that pedestrian-first urbanism is no longer a utopian idea, but rather a tangible, growing movement. By reclaiming car-dominated space, repurposing parking lots and shaded walkways, these designs prove that even the busiest urban cores can become livable, walkable, and inspiring places.
The Urban Gallery at Hyperlane
By ASPECT Studios, Chengdu, China
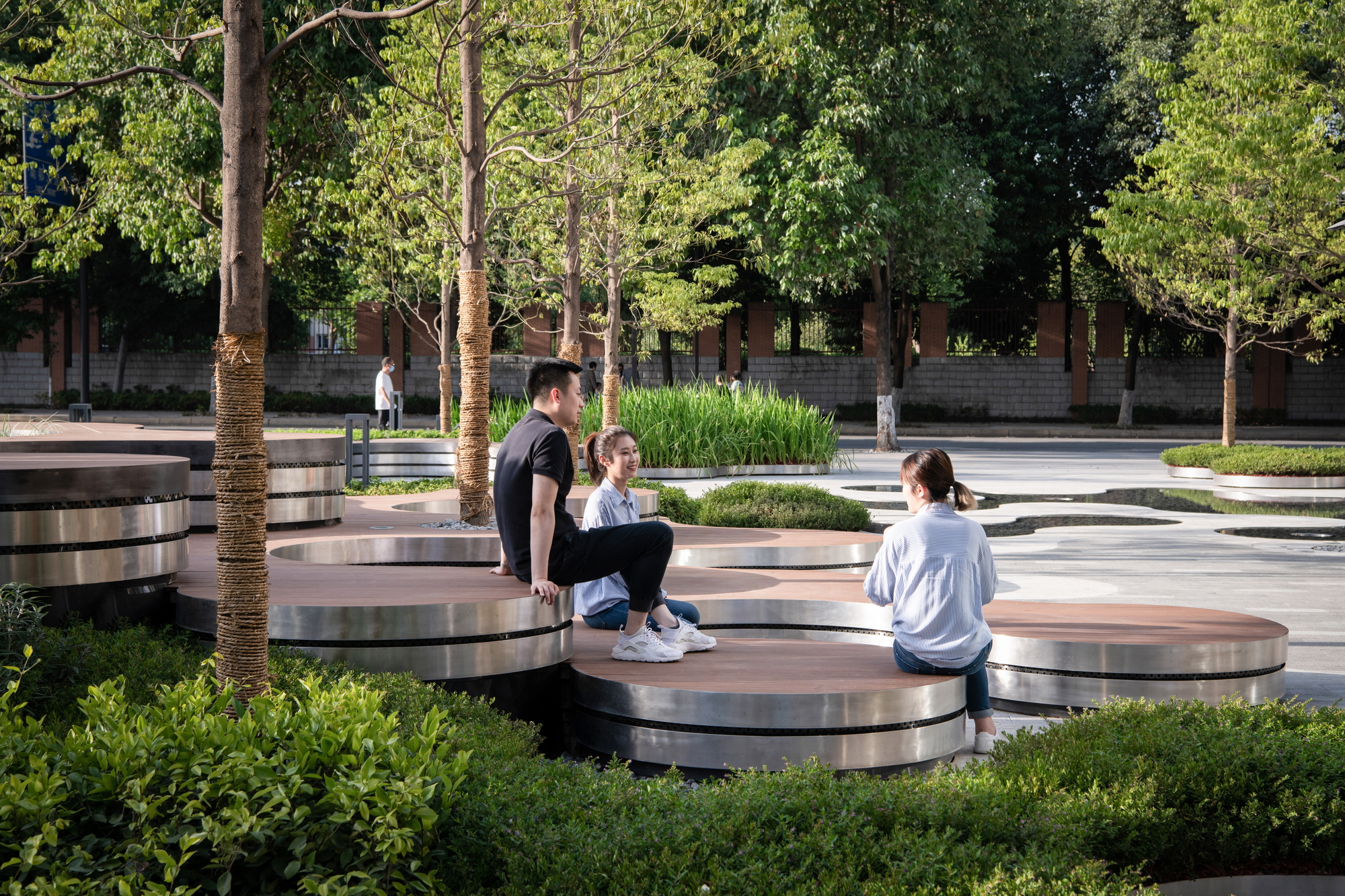 The Hyperlane is a 1.5 mile (2.4 kilometer) multi-level linear sky park situated within Chengdu’s music and arts university district. The project acts as a replacement for a disused carpark and is comprised of an urban promenade, a “water carpet” landscape and a performance gallery. Specifically, the “water carpet” is made of shallow water ponds, playful urban seating, vegetation and impressive lighting displays that shape a performative urban “walk” along the district. Future additions to the project will be a performance gallery and a social terrace.
The Hyperlane is a 1.5 mile (2.4 kilometer) multi-level linear sky park situated within Chengdu’s music and arts university district. The project acts as a replacement for a disused carpark and is comprised of an urban promenade, a “water carpet” landscape and a performance gallery. Specifically, the “water carpet” is made of shallow water ponds, playful urban seating, vegetation and impressive lighting displays that shape a performative urban “walk” along the district. Future additions to the project will be a performance gallery and a social terrace.
Erie Street Plaza
By Stoss Landscape Urbanism, Milwaukee, Wisconsin
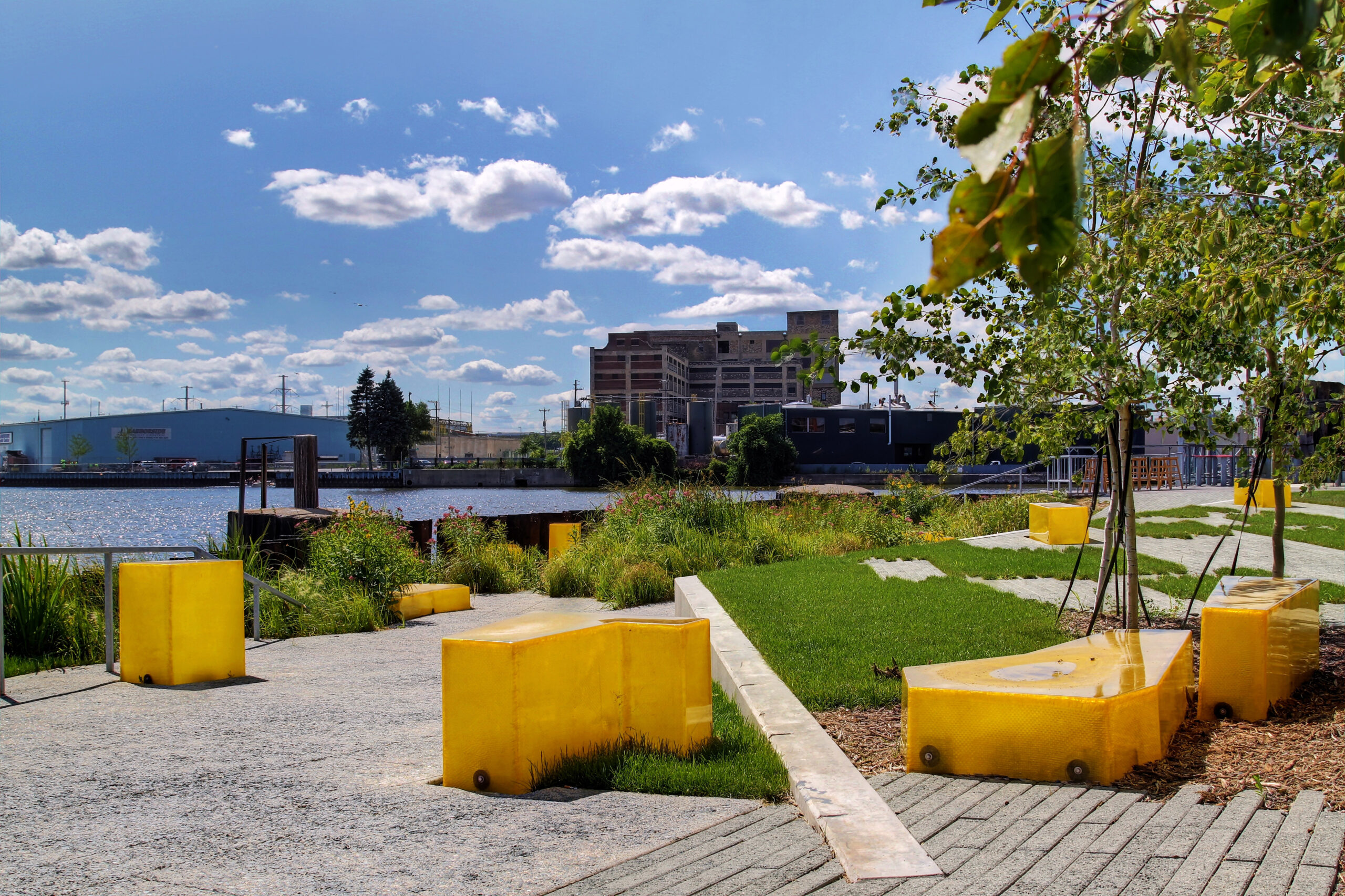
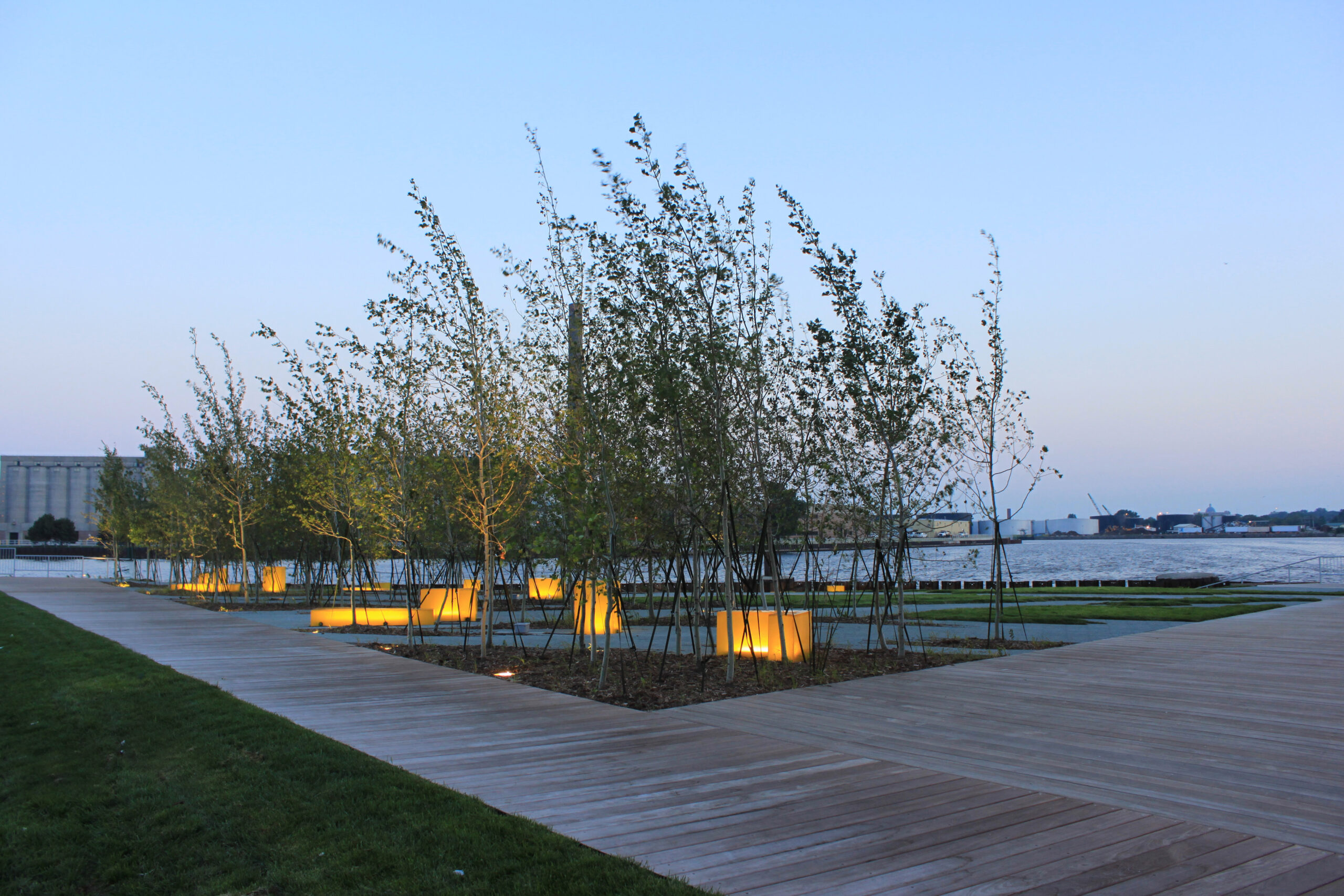 The project is located in the Historic Third Ward district of Milwaukee and is the final link in a series of public space activators along the riverwalk. The site used to be a large industrial parking lot, which after the project’s completion became a part of a larger three-mile pedestrian and bicycle street that connects the district with the city center.
The project is located in the Historic Third Ward district of Milwaukee and is the final link in a series of public space activators along the riverwalk. The site used to be a large industrial parking lot, which after the project’s completion became a part of a larger three-mile pedestrian and bicycle street that connects the district with the city center.
Programmatically, the plaza is conceived as a civic plane that has the potential to host art festivals, communal gatherings, concerts, farmer’s markets etc. This open-ended design encourages social interaction. Ample vegetation, discrete paving materials and carefully curated benches made of fiberglass populate the field.
Urban design on both sides of Zhongxing Road in Shaoxing Ancient City
By Tongji Architectural Design (Group), Shaoxing, China
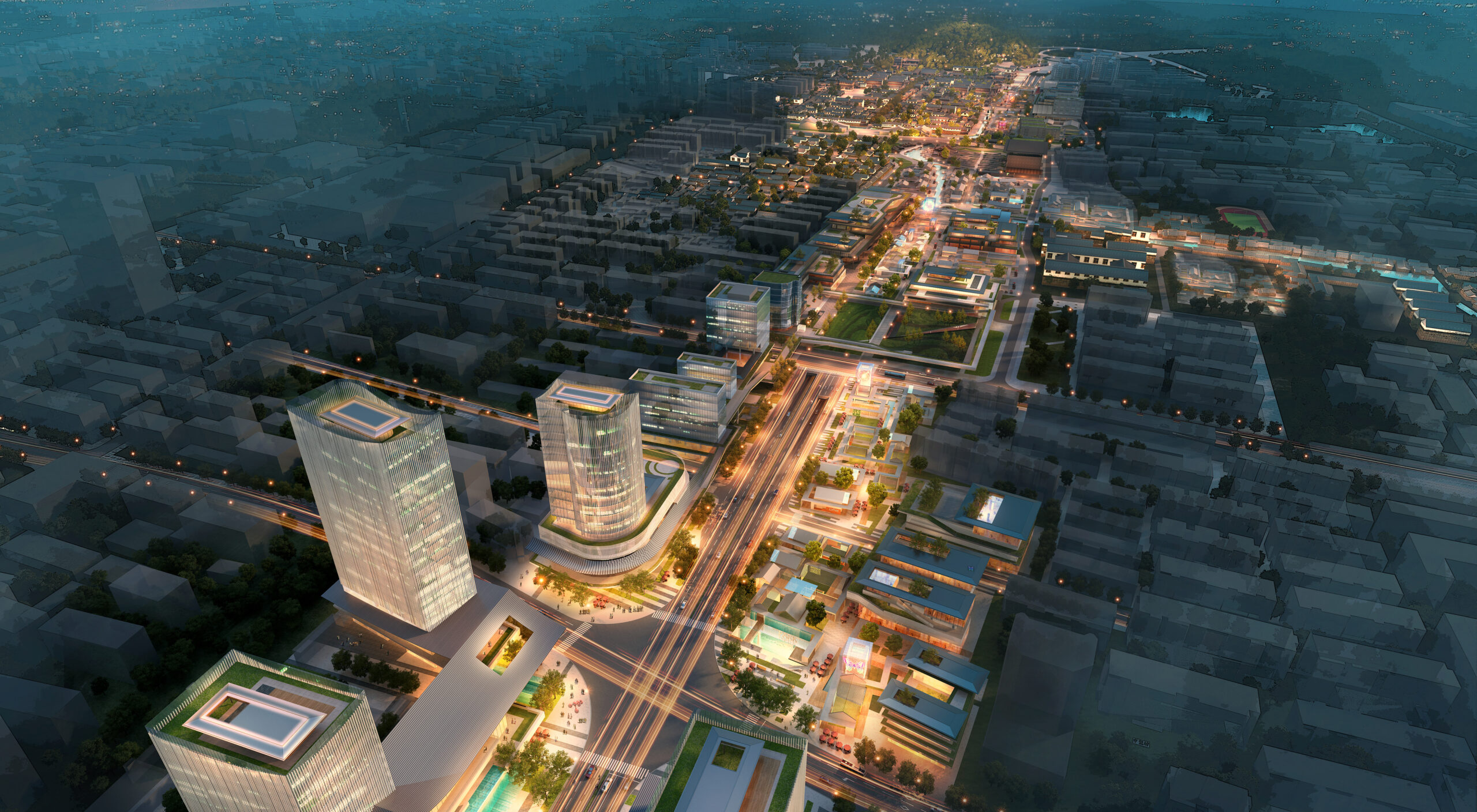
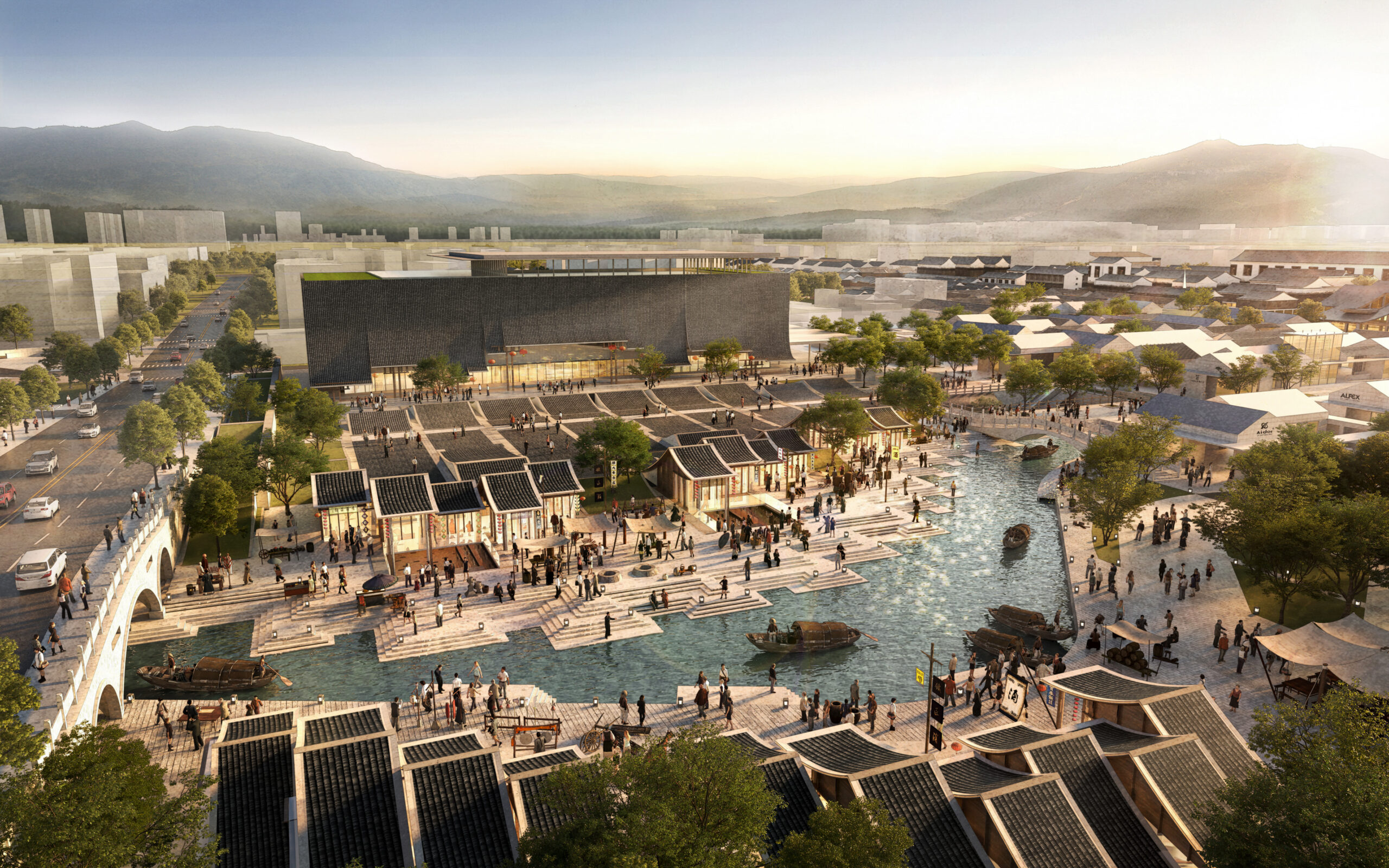 The ancient city of Shaoxing is comprised of many cultural monuments and is linked through the Zhongxing Road to the rest of the city. However, prior to the area’s regeneration , the central road-axis faced many functional challenges such as traffic congestion and a general disassociation within the ancient cityscape. The project’s main goal was to weaken ground traffic by separating the arrival and departure points in the area and creating a high-quality walking space. Functions such as the waterfront market, the port head and an old stage were reintroduced, integrating both ancient and modern activities to the site.
The ancient city of Shaoxing is comprised of many cultural monuments and is linked through the Zhongxing Road to the rest of the city. However, prior to the area’s regeneration , the central road-axis faced many functional challenges such as traffic congestion and a general disassociation within the ancient cityscape. The project’s main goal was to weaken ground traffic by separating the arrival and departure points in the area and creating a high-quality walking space. Functions such as the waterfront market, the port head and an old stage were reintroduced, integrating both ancient and modern activities to the site.
Yibin Yangtze River Melody Commercial Street
By Sichuan Provincial Architectural Design and Research Institute, Yibin, China
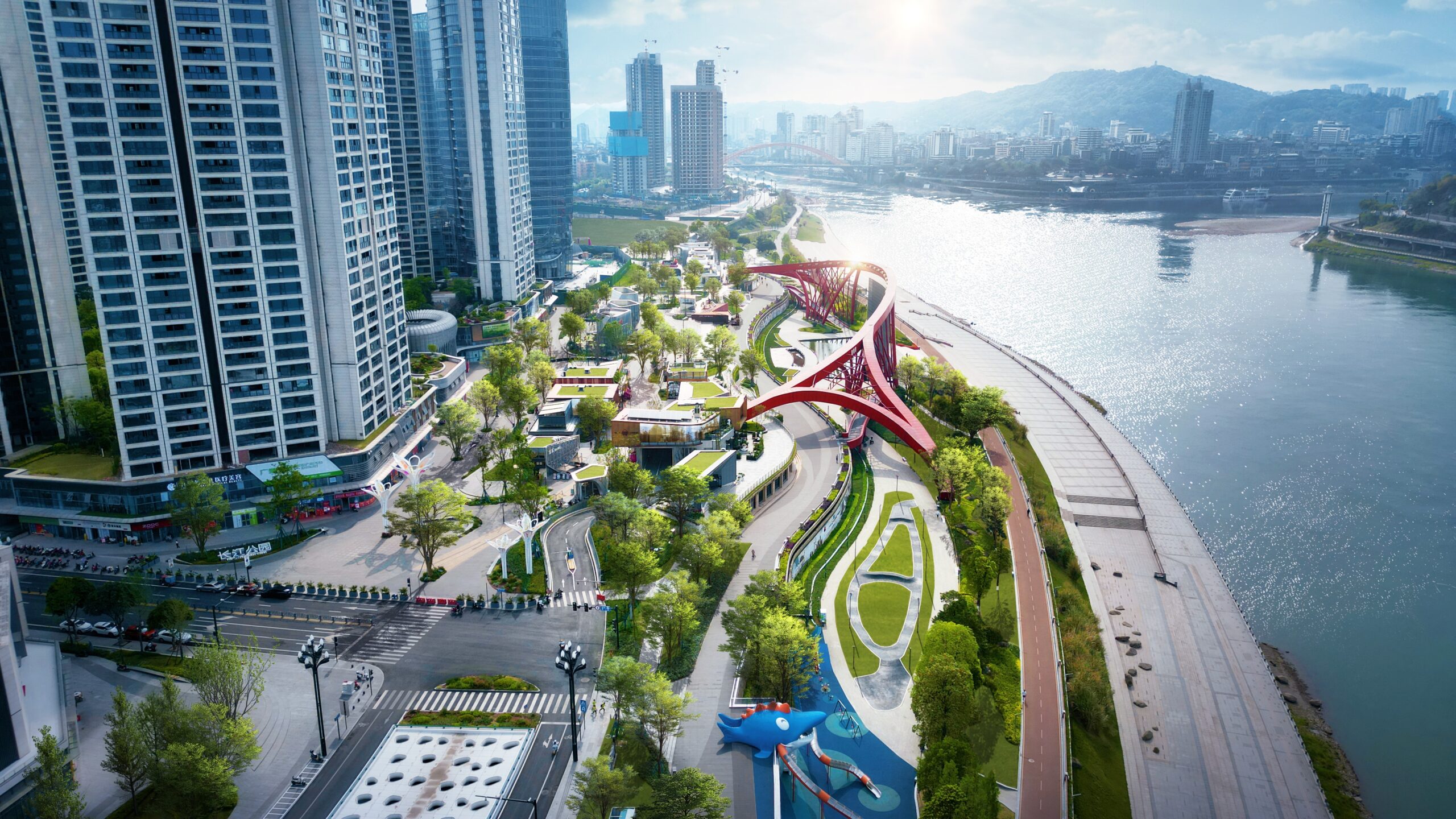
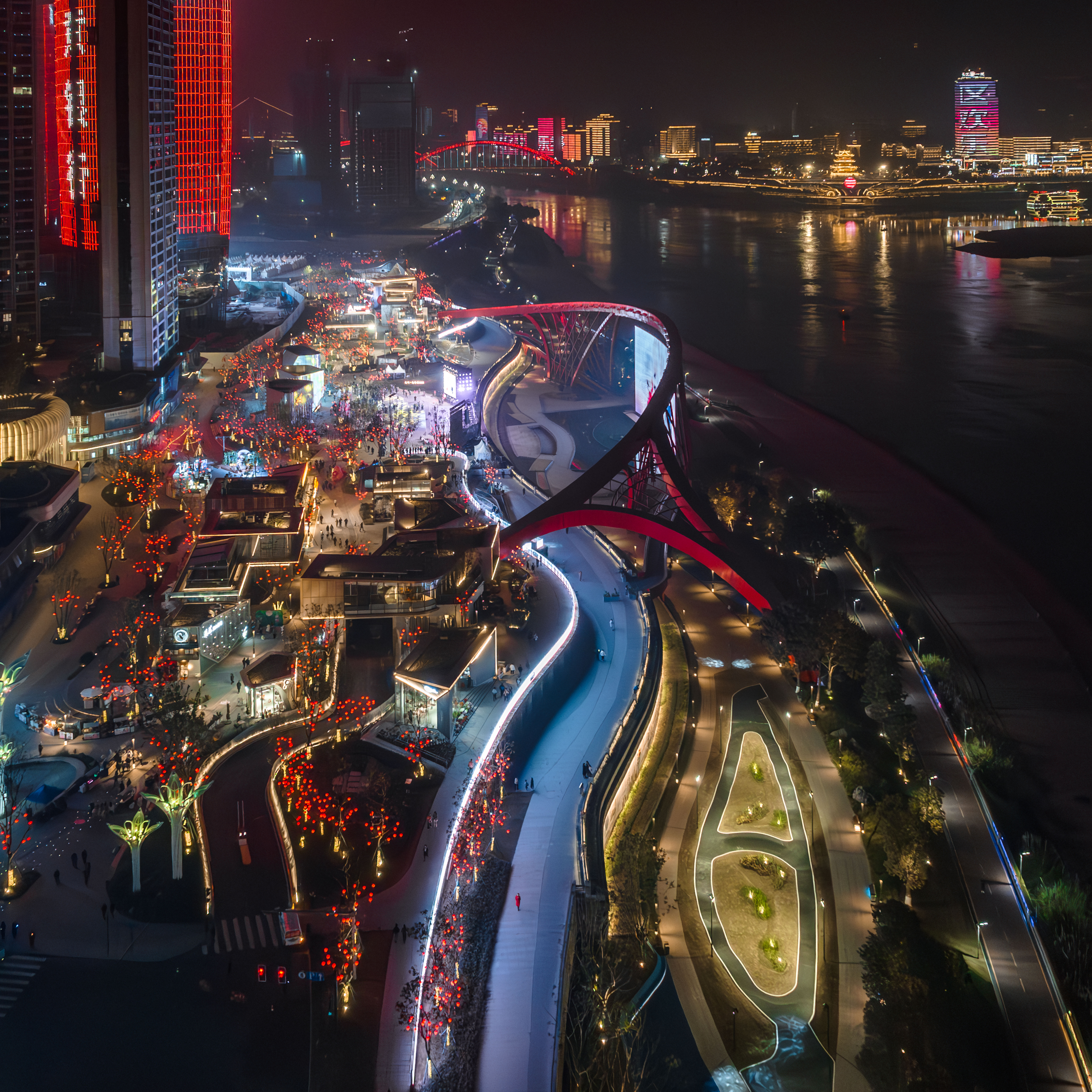 The project is located in Xuzhou District at the confluence of three rivers. The site is a large commercial land that occupies approximately 1.3 acres (0.52 hectares) and is adjacent to both a business and residential area. The project’s aim is to build an ecological riverside leisure and fashion commercial street to meet the programmatic needs of the region as well as eliminate high-traffic roads and create a more people friendly experience.
The project is located in Xuzhou District at the confluence of three rivers. The site is a large commercial land that occupies approximately 1.3 acres (0.52 hectares) and is adjacent to both a business and residential area. The project’s aim is to build an ecological riverside leisure and fashion commercial street to meet the programmatic needs of the region as well as eliminate high-traffic roads and create a more people friendly experience.
Pedestrians and vehicles are separated by integrating a road canopy greenway within the site and building an additional aerial corridor. Current elements found on site such as retaining walls and service rooms are preserved and turned into ramps and seating areas, becoming links in-between boardwalks and outdoor staircases. Finally, functional spaces such as a sports field and a playground are introduced.
One Green Mile – Public Space and Streetscape Design
By StudioPOD, Mumbai, India
Jury Winner, Sustainable Transportation Project, 11th Annual A+Awards
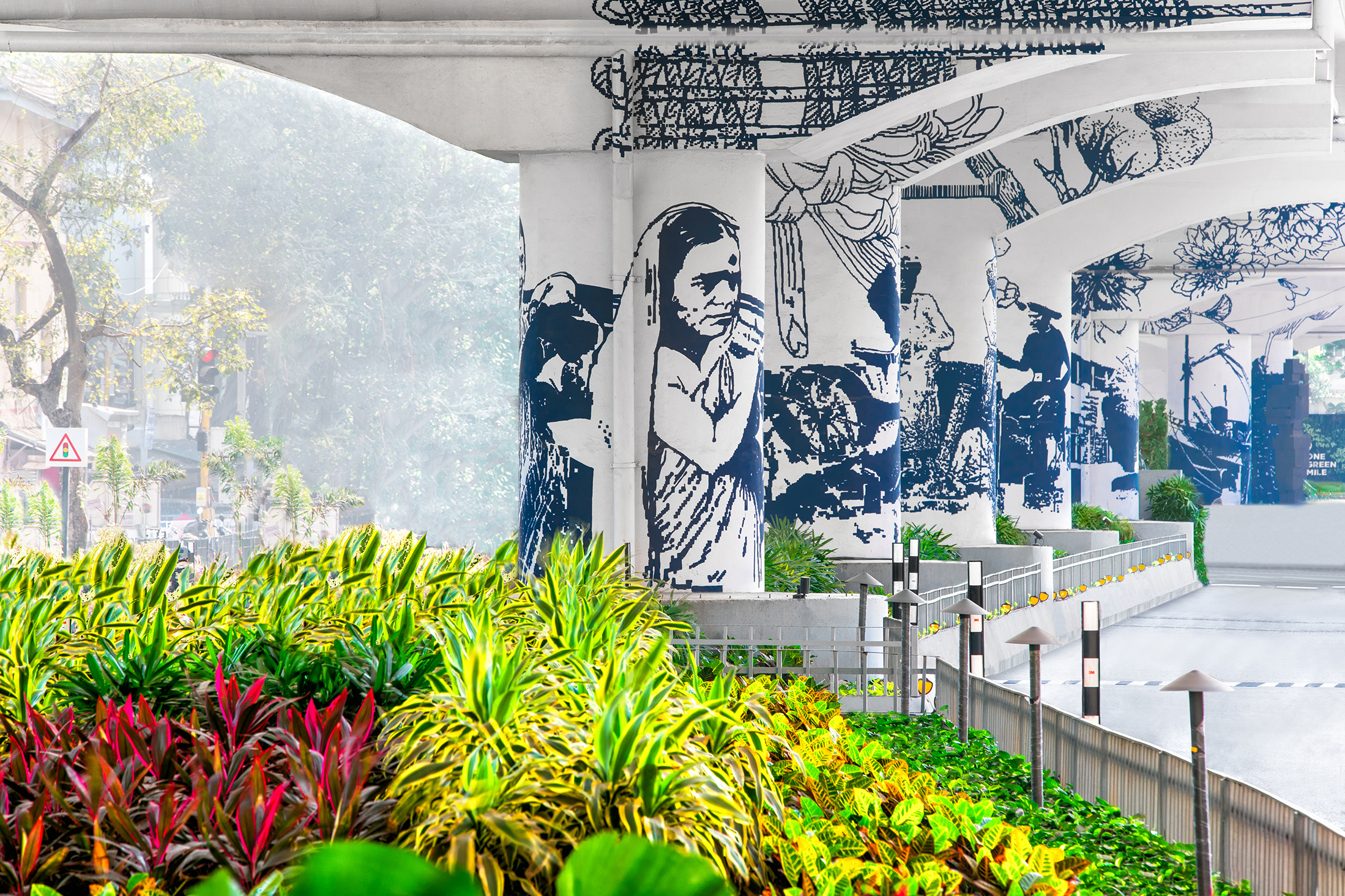
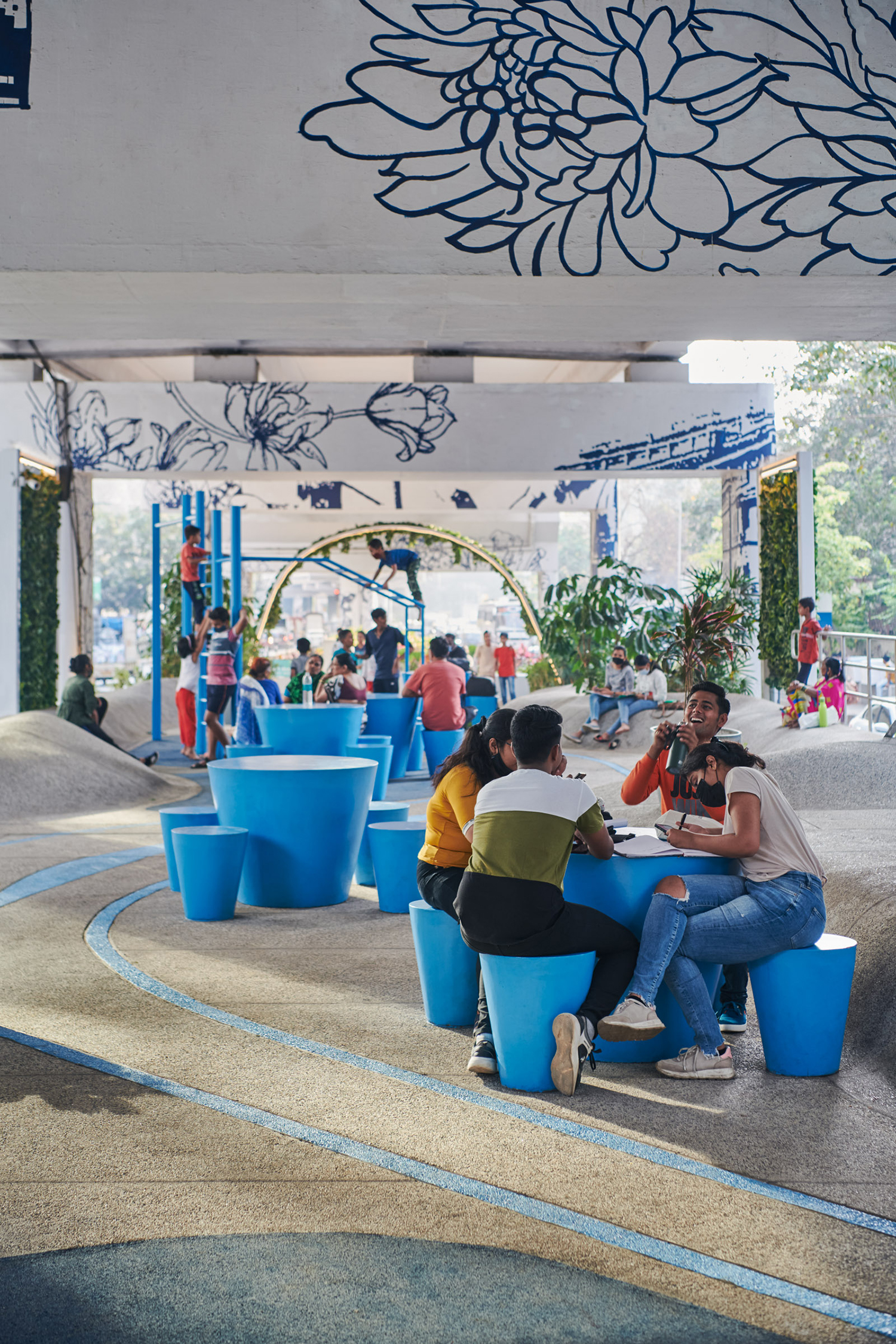 This project description begins with the following phrase: ‘in cities like Mumbai, finding synergies between mobility, infrastructure and open spaces is required to create livable urban environments.’ Consequently, the intent behind the One Green Mile was to develop a “complete street” within the city’s hectic financial hub that is both a vibrant public space and an efficient circulation space for city vehicles.
This project description begins with the following phrase: ‘in cities like Mumbai, finding synergies between mobility, infrastructure and open spaces is required to create livable urban environments.’ Consequently, the intent behind the One Green Mile was to develop a “complete street” within the city’s hectic financial hub that is both a vibrant public space and an efficient circulation space for city vehicles.
The masterplan was comprised of three main strategies: (i) streamlining traffic movement and street geometry, (ii) efficiently allocate space for all users and (iii) develop the underused space below the flyover. Following a detailed traffic survey, the necessary modifications took place were footpaths and cycle routes were introduced, while the excess open space was planted with local tree species and populated with custom street furniture. Under-utilized pocket spaces under the flyover were turned into small plazas, play areas and an amphitheater.
Shenzhen Yulong District Urban Design Competition
By Aedas, Shenzhen, China
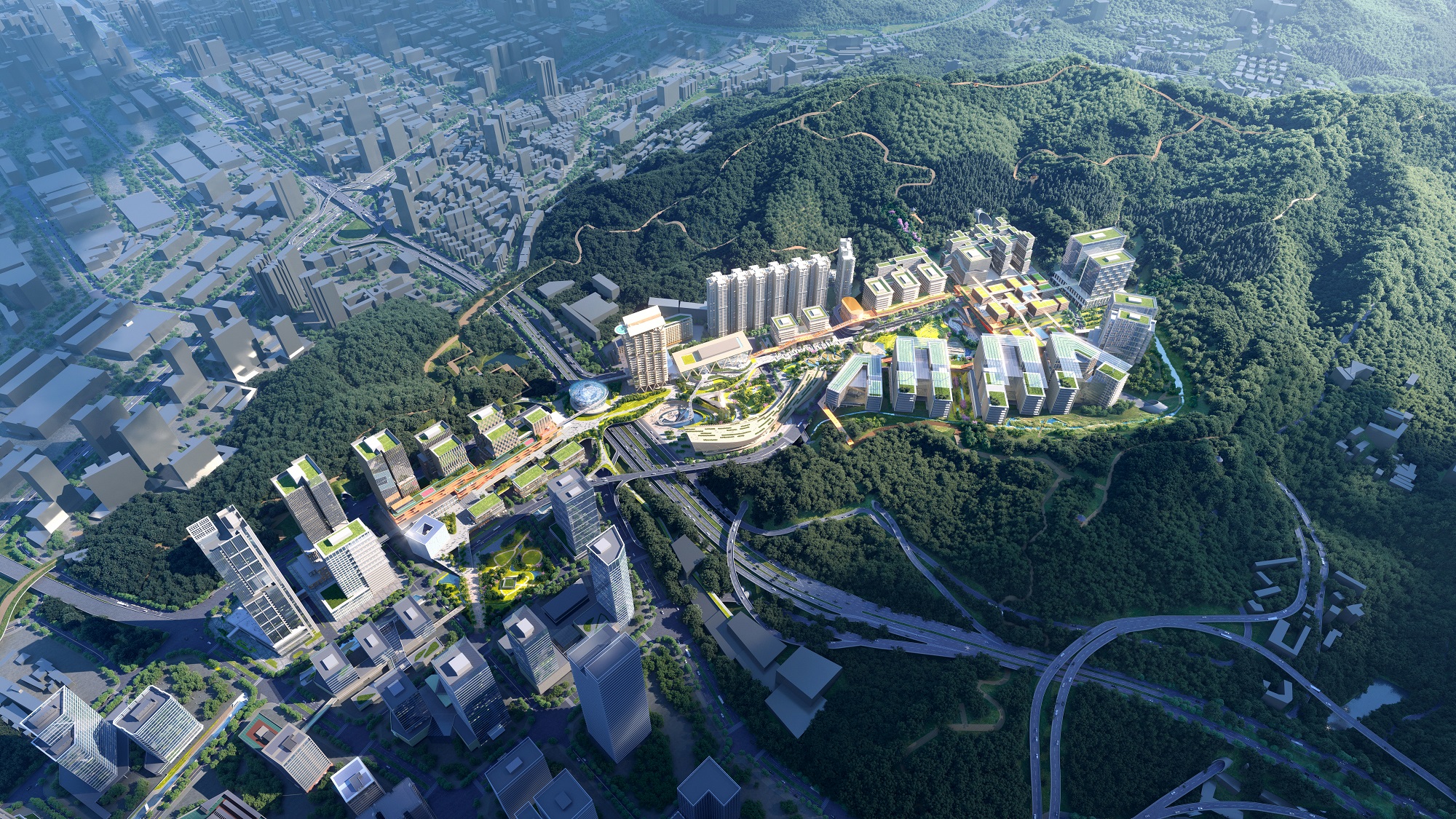 The proposal placed a strong emphasis on the site’s ecological restoration, development and construction, suggesting a localized solution that conserves the utilizes different large spaces such as equipment rooms and parking spaces. A central green area connects the different spaces that are adjacent to the main water system, ensuring that water prevention systems are in effect. Smart and interactive infrastructure such as technology hubs, public spaces and social communities, Finally, both short-term and long-term traffic guidance systems and a new pedestrian bridge aim to control the disruptions caused by the urban expressway, while the scheme reconnects this urban gateway with the rest of the city.
The proposal placed a strong emphasis on the site’s ecological restoration, development and construction, suggesting a localized solution that conserves the utilizes different large spaces such as equipment rooms and parking spaces. A central green area connects the different spaces that are adjacent to the main water system, ensuring that water prevention systems are in effect. Smart and interactive infrastructure such as technology hubs, public spaces and social communities, Finally, both short-term and long-term traffic guidance systems and a new pedestrian bridge aim to control the disruptions caused by the urban expressway, while the scheme reconnects this urban gateway with the rest of the city.
Got a project that’s too wild for this world? Submit your conceptual works, images and ideas for global recognition and print publication in the 2025 Vision Awards, The Early Entry period is underway — start your entry today.
Featured Image: Yibin Yangtze River Melody Commercial Street by Sichuan Provincial Architectural Design and Research Institute, Yibin, China

