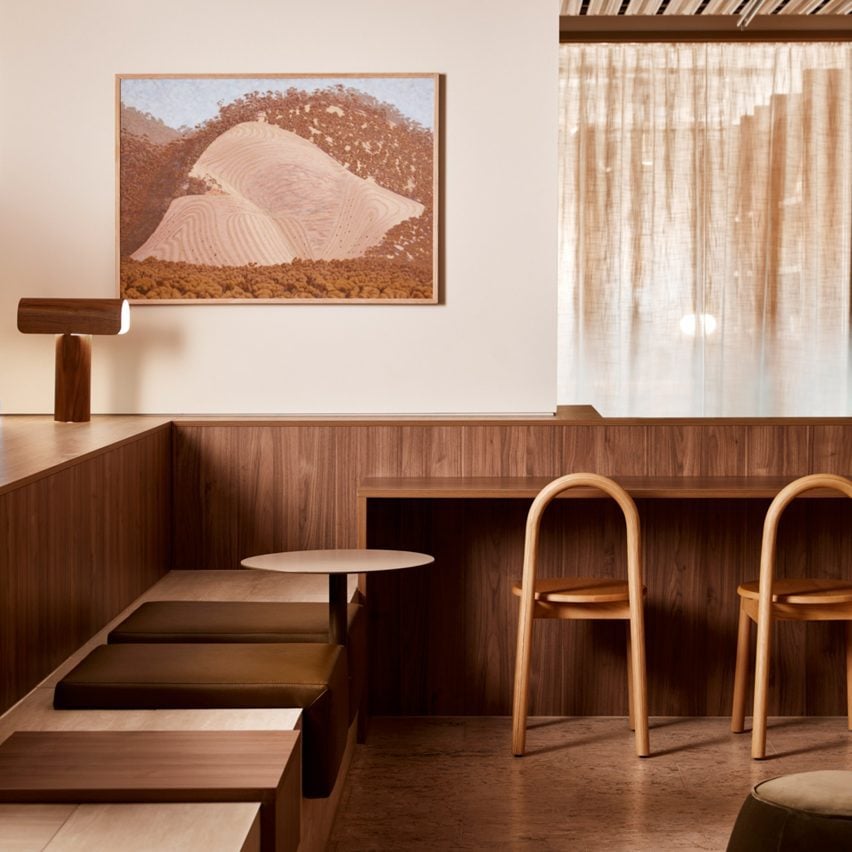Architecture and interiors office Foolscap Studio has combined cosy corners with buzzy social spaces in Forum, a co-working space in an area dubbed Melbourne‘s Silicon Valley.
Melbourne-based Foolscap looked to the archetypal Roman forum when designing the 2,730-square-metre workspace, which is part of the Sixty-five Dover development in Melbourne’s emerging tech and creative hub, Cremorne.

The ambition was to create a space that would encourage social interaction and collaboration, akin to a city plaza.
The effect is emphasised by design details that include travertine-wrapped columns, auditorium-style seating and ornamental furniture.

“It felt natural to look to Roman forums as the original epicentres of social exchange,” said Adele Winteridge, founding director of Foolscap.
“Forum’s interior is a direct, tangible extension of its name — reinterpreting these civic stages through contemporary materiality and spatial planning,” she told Dezeen.

Forum is run by The Commons, an Australian workplace operator with locations across Sydney and Melbourne, and its design aims to offer a new take on the brand’s hospitality-inspired approach.
The brief called for design quality on a par with Adidas’ Australian headquarters, which is in the same building.

Working within the architecture designed by fellow Melbourne studio Fieldwork, Foolscap selected a materials palette dominated by cork, timber and linen, as well as the travertine stone.
“Forum fosters an atmosphere closer to a boutique hotel than an office, to attract the locale’s savvy startups and young professionals,” said Winteridge.
“Soft, warm, natural and textural” are words she uses to describe the look and feel.
“It is a sturdy foundation which fosters a quiet confidence in its users,” she said.

The foyer is the heart of the two-level venue, featuring a marble-edged reception desk, stepped floors and a range of different seating areas, from casual platforms to high stools.
A kitchen breakout space features banquettes that wrap the edges of a staircase, booths and an island resembling huge stone blocks, and a backdrop of terracotta tiles.

“Our biggest learning from this project was recognising that small teams and freelancers, despite often being accustomed to remote work, are increasingly drawn to in-person collaboration,” added Winteridge.
“We’ve observed a shift among design-conscious young professionals who value connecting with their peers and engaging socially at work,” she continued.
“It’s inspiring to see them embrace the social aspects of collaboration, using face-to-face interactions to fuel creativity and exchange ideas.”

Another key space is the west-facing library, where shelving displays an assortment of books, lamps, objects and curiosities, intended to provoke “moments of discovery and contemplation”.
This space includes large communal desks and reading nooks that can be screened off with curtains. A shredded-wood textile lines the walls, softening the acoustics.

“Our default is to specify honest, healthy materials to ensure the well-being of the space’s inhabitants and the planet,” said Winteridge.
“We select Australian-made furniture wherever possible to reduce transport emissions and support our incredible local industry.”

This ethos continues through the dedicated desk areas, which combine timber-panelled walls with green textile screens, yellow-ochre carpets and hand-crafted wall sconces from ceramics studio Robert Gordon Interiors.
The interior is completed by prints by local photographer Thomas Hvala, depicting ancient ruins and statues in Athens, and oil paintings and etchings by Australian artists.

Forum is the latest in a series of workspaces that Foolscap has designed for The Commons, including the Dezeen Awards-nominated South Yarra venue.
The studio typically works across workspace, hospitality, retail and exhibitions, with key projects including the Noma Australia pop-up, a Moët & Chandon bar and a store for jewellery designer Melanie Katsalidis.
The photography is by Martina Gemmola.
Project credits
Developer: Fortis
Architecture: Fieldwork
Interior design: Foolscap
Builder: Renascent
The post Foolscap reimagines the Roman forum for Cremorne co-working space appeared first on Dezeen.

