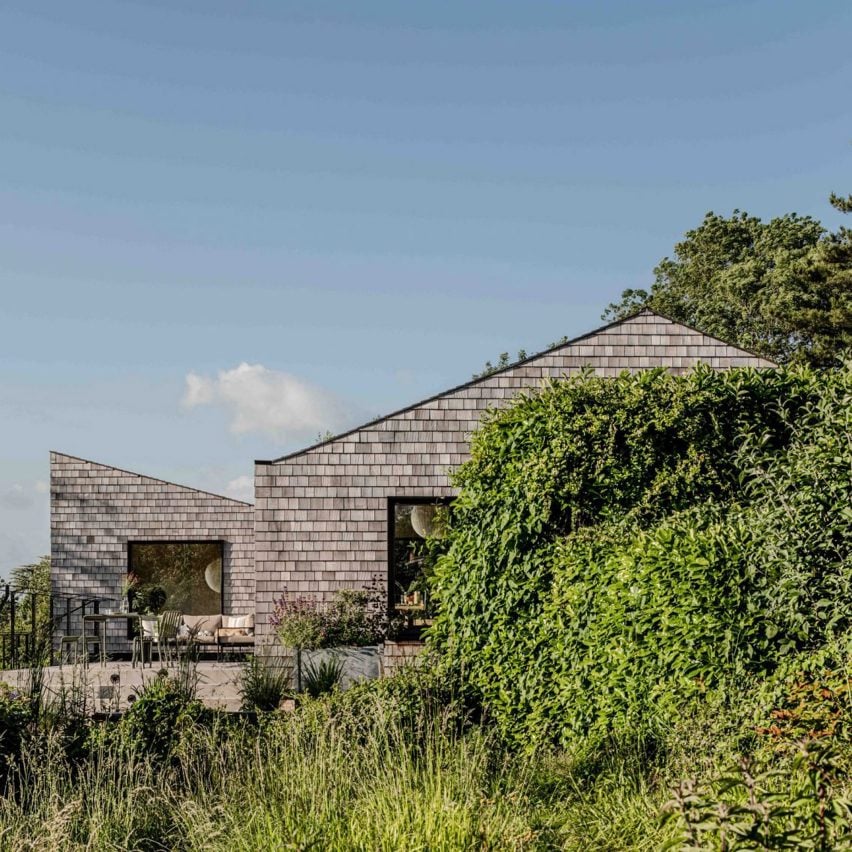UK architecture studio Forgeworks has completed the renovation of a bungalow in Bath, cloaking its entire exterior with a skin of cedar shingles.
Aptly named A House of Wood Shingle, the bungalow sits on a wooded hill in a conservation area on the edge of Bath and was designed for Celia McCarthy, the founder of interior design practice Richardson Studio.
Despite the existing home being deemed not of historic merit, both Forgeworks and McCarthy were committed to a “fabric-first approach”, opting to retrofit and re-clad the 1960s home rather than demolish it.

“While the existing house offered limited visual and spatial appeal, it held significant potential in terms of base materials and structure,” Forgeworks director Chris Hawkins told Dezeen.
“We approached the project as a holistic transformation, essentially tackling the original structure with a visual and thermal ‘cloaking’ that redefined the house,” he added.
After re-insulating the exterior of the existing structure, both its walls and roof were clad with small shingles of blue label Canadian cedar, which Hawkins describes as enhancing the “purity of the overall form”.

A new layout for the bungalow saw its entrance moved from the front to the side of the dwelling, where it forms the start of a long corridor that divides the plan into two eastern and western halves.
To the west are the more public dining and kitchen spaces, culminating in a mono-pitched living room volume that opens up to take advantage of views out across the landscape.
All of these west-facing spaces open onto a terrace that steps down the hillside, combining seating terraces with areas of planting.
On the eastern side of the home, a series of skylit bedrooms are oriented to take advantage of morning light, with the main bedroom sitting at the northernmost point where it shares access to a small terrace with a TV room.

“A pivotal design decision was the relocation of the main entrance from a conventional central position to a more discreet side approach,” Hawkins told Dezeen.
“This move allowed us to choreograph a new journey through the landscape – a slow reveal that opens up framed views both toward the house and through it,” he added.
For the interiors, Forgeworks collaborated with McCarthy to incorporate pinks, yellows and greens into the corridor and bedrooms, contrasting a more muted finish of lime-plastered walls and exposed spruce beams in the living areas.

Forgeworks was founded by Hawkins in 2021 and is based in London and Wiltshire.
Wooden shingles were also a focal point in the renovation of a 1960s London home by The DHaus Company, which designed an extension clad in bespoke timber shingles.
In Kyoto, a micro tearoom for one was clad in charred-cedar shingles.
The photography is by French+Tye unless otherwise stated.
The post Forgeworks uses cedar shingles to update 1960s bungalow in Bath appeared first on Dezeen.

