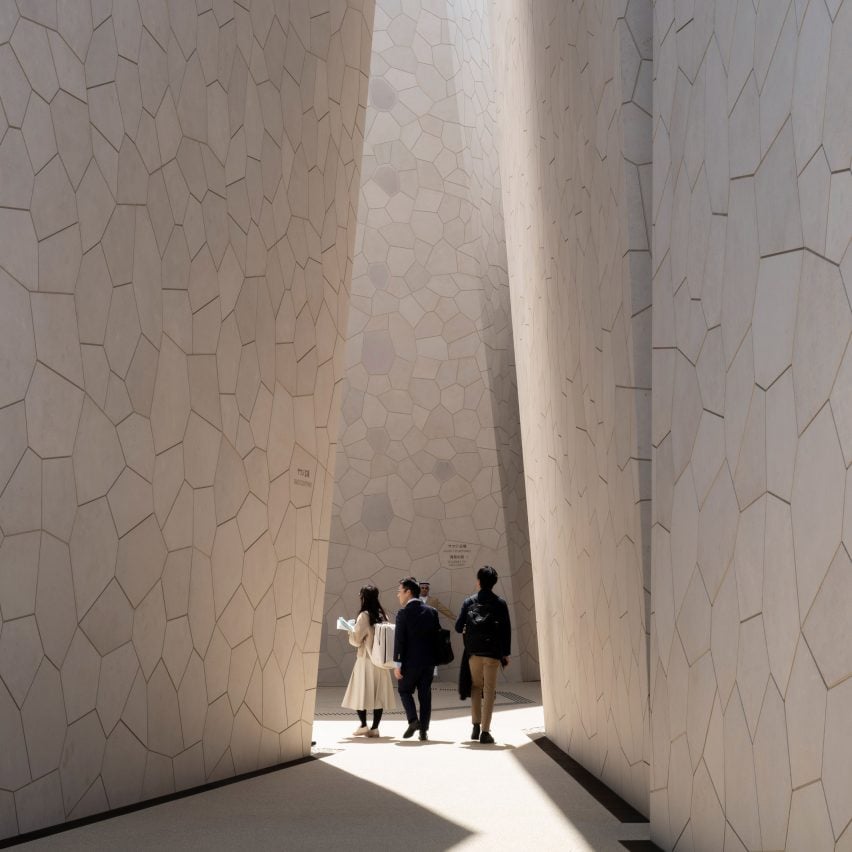Angular buildings linked by street-like passages distinguish the Saudi Arabia Pavilion at Osaka Expo, designed by British studio Foster + Partners and design agency Journey to mimic traditional villages in the kingdom.
Located within The Grand Ring on Yumeshima island, the pavilion is broken into a series of immersive audio-visual exhibits aimed at helping visitors feel they have stepped foot into Saudi Arabia.

“We have intentionally steered away from creating a ‘black box’ experience that is solely driven by audio-visual technologies,” Foster + Partners partner Tony Miki told Dezeen.
“With the creation of the streets, we want visitors to be taken on an epic journey of new discoveries, as if they were exploring a new city for the first time.”

Saudi Arabia’s pavilion is formed of a network of angular volumes clad in local stone and arranged to mimic the layout of traditional Saudi Arabian streets. They encircle a courtyard and are accessed from a ramped forecourt planted with native trees.
Foster + Partners worked alongside Journey on the exhibition design to ensure this was integrated within the architecture, making it as seamless and immersive as possible.

“The overarching ambition for the project is to create meaningful connections between people from across the globe and the Saudi Arabian people,” explained Miki.
“We carefully studied the organisation and proportions of Saudi Arabian streets and reinterpreted them for the project,” he added. “From the moment visitors enter the pavilion, they are invited to explore a ‘village’ of meandering streets, with a dynamic courtyard at its heart.”

“From the outset, immersive media and architecture were developed together, which allowed for a deeply cohesive and emotionally resonant experience,” added Journey director Alice Britton.
“The space doesn’t just tell you about the Kingdom of Saudi Arabia, it invites you to feel it.”
The Saudi Arabia Pavilion was designed for disassembly, with a reusable and lightweight modular structure and facade incorporating stone panels, steel framing and precast concrete slabs.
While emulating a village, the layout of the pavilion was also designed to allow passive heating and cooling, with cool winds entering from the west in the summer and the landscaped forecourt providing shelter from harsher northerly winds in the winter.

Inside, the exhibits include immersive films, physical artefacts and live performances, with both a recording studio and an art studio for Saudi artists and musicians to work in throughout the Expo.
Another highlight is the central courtyard that has a retractable stage for nightly performances. Here, artworks made in the residencies will be projected on its 17-metre-high walls to a backdrop of music recorded on-site.

Though separated across different volumes, the exhibits are unified by a single soundscape, accompanying visitors through the space.
“Whereas some pavilions may layer digital content on top of the physical space, we approached the design as a fully integrated whole,” said Britton.
“The entire Saudi pavilion is underpinned by a unified soundscape, meaning visitors are constantly guided by shifting audio atmospheres as they move through different zones.”
A shop, cafe and restaurant that serves coffee and Saudi Arabian foods complete the pavilion, offering “a taste of Saudi culture”, Miki said.

Journey is a design agency formed of four studios that include 59 and Squint/Opera, which collaborated on this project.
Saudi Arabia’s pavilion was featured in our roundup of 10 stand-out pavilions at Expo 2025 Osaka, which also included the France Pavilion and Uzbekistan Pavilion.
The photography is by Nigel Young.
Expo 2025 Osaka takes place in Osaka until 13 October 2025. For more fairs, events and talks in architecture and design visit Dezeen Events Guide.
The post Foster + Partners creates "a village" for Saudi Arabia at Expo 2025 Osaka appeared first on Dezeen.

