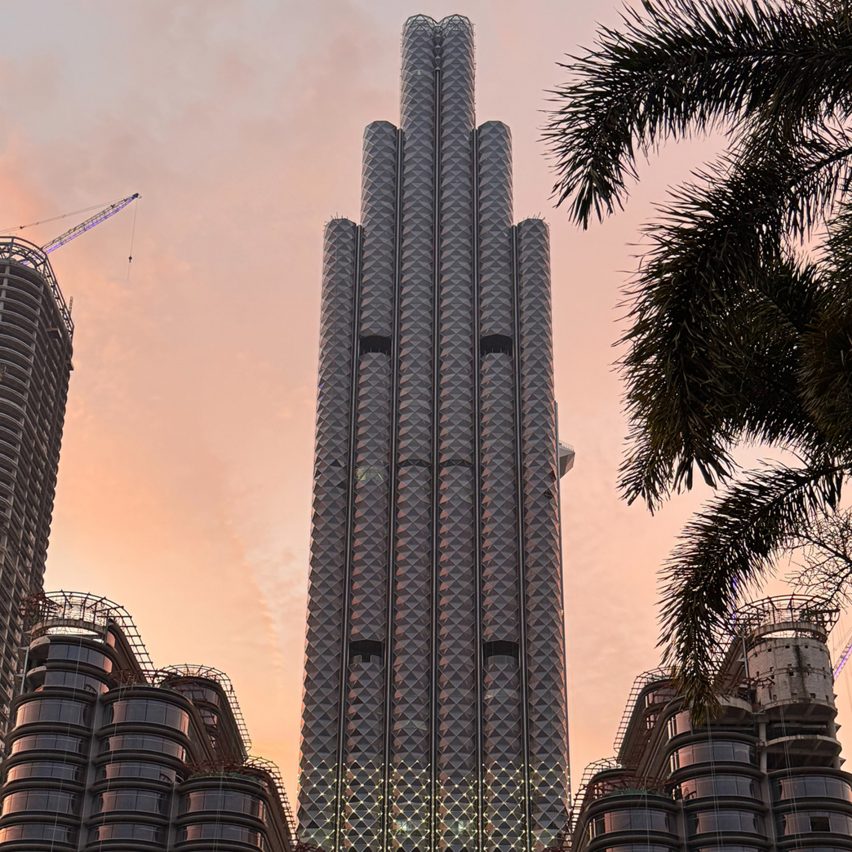British architecture studio Foster + Partners has unveiled photos of the illuminated, geometric facade at China Merchants Bank Headquarters, which is nearing completion in Shenzhen.
The Council on Tall Buildings and Urban Habitat recently gave the skyscraper an award of excellence for its facade, which features rounded vertical elements with triangular panes of glass on its south-facing elevation.

The latest images of the building’s construction progress reveal lights installed part way up the 388-metre-tall supertall skyscraper on the corners of the glass panes, illuminating the steel frames in a tessellated pattern.
Foster + Partners drew upon shapes in traditional Chinese paper folding when designing the building, which is set for completion later this year.

Developed using an iterative modelling process, the triangular glass panels are fixed at different angles in an arched form, designed to enhance views of the nearby Shenzhen Bay.
Built around a concrete structural core, the north-facing facade has a simple rectilinear glazed form.
Once complete, China Merchants Bank Headquarters will be topped with landscaped terraces and feature double-height atriums, aiming to provide breakout space connected to the offices.
The skyscraper was designed to factor in passive systems, including natural lighting, solar shading and ventilation, to create comfortable interior environments and reduce the reliance on active systems.

Other recent skyscrapers by Foster + Partners include One Bloor West in Toronto, which recently topped out as Canada’s first supertall skyscraper, and a supertall skyscraper in New York designed for JP Morgan.
Foster + Partners was founded in 1967 by Norman Foster, who recently celebrated his 90th birthday. To mark this milestone, Dezeen explored how Foster became the world’s most successful architect.
The photography is courtesy of Foster + Partners.
The post Foster + Partners reveals photos of Shenzhen supertall skyscraper ahead of completion appeared first on Dezeen.

