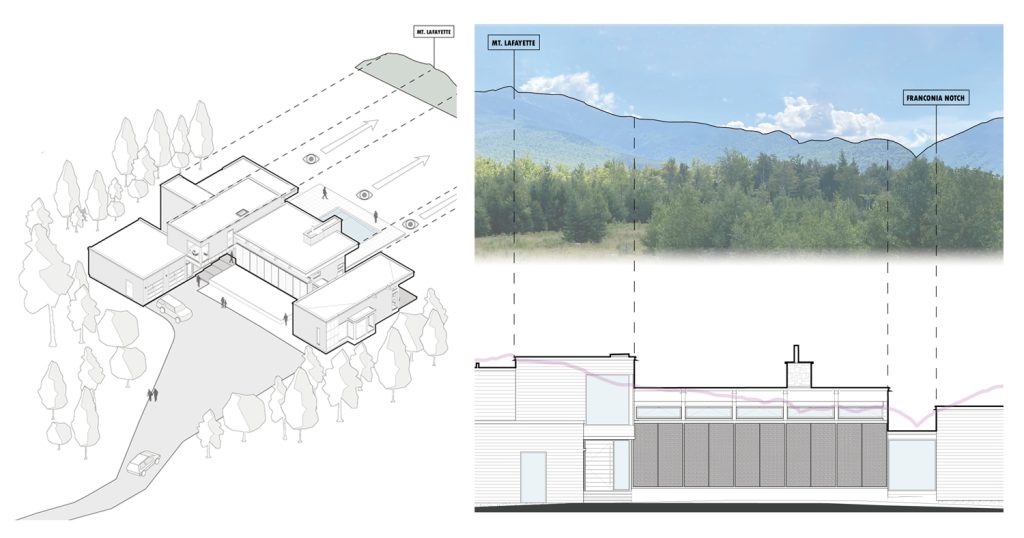How does one transform a home into a lens for nature?
The Notch House in New Hampshire, designed by Paul Designs Project, reexamines the concept of traditional cabin design by proposing a house that mimics the surrounding landscape whilst framing breathtaking views from all angles. While the residence is highly modern, it features the materiality, strategic site orientation and warm, welcoming feel of a traditional cabin in the woods. Yet, the most prominent feature of the space is glass.
Dramatic Marvin Modern floor-to-ceiling windows were key to realizing a house with contextual harmony that fulfills the demands of the client, all while pushing the boundaries of expansive glass.
The Notch House by Paul Designs Projects; image courtesy of Marvin.
Looking from afar, the profile of the roofline perfectly reflects the ridgeline of Mt. Lafayette, the way it dips down for the Franconia Notch and eventually rises back up for the outline of Cannon Mountain — hence the name “Notch House”. Spatially, “the notch” is a threshold, a glass-bridge hallway that connects the primary suite with the main living space. Constructed solely from glazing, this passageway slows down the movement within the house, forcing an intentional pause to enjoy the outside views.
On the other side, an impressive glass enclosed staircase leads to the upper floor. “I still get a kick out of this tower that the stairway is in,” the homeowner recalls. “It’s basically all glass. That just tickles me to no end, every time I use it.” In parallel, backlit Corten steel panels become the primary feature of the façade. White pine boughs are used as a pattern that evokes the New Hampshire Mountains, creating a welcoming symbol for the owners upon their arrival.
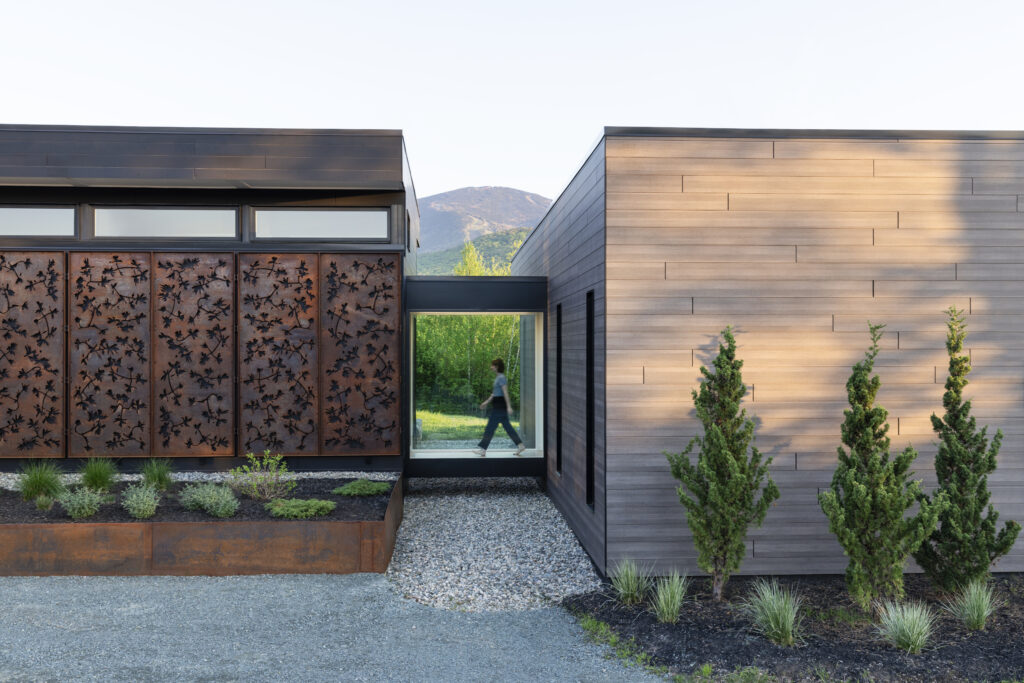
The Notch House featuring glass-bridge hallway; image courtesy of Marvin.
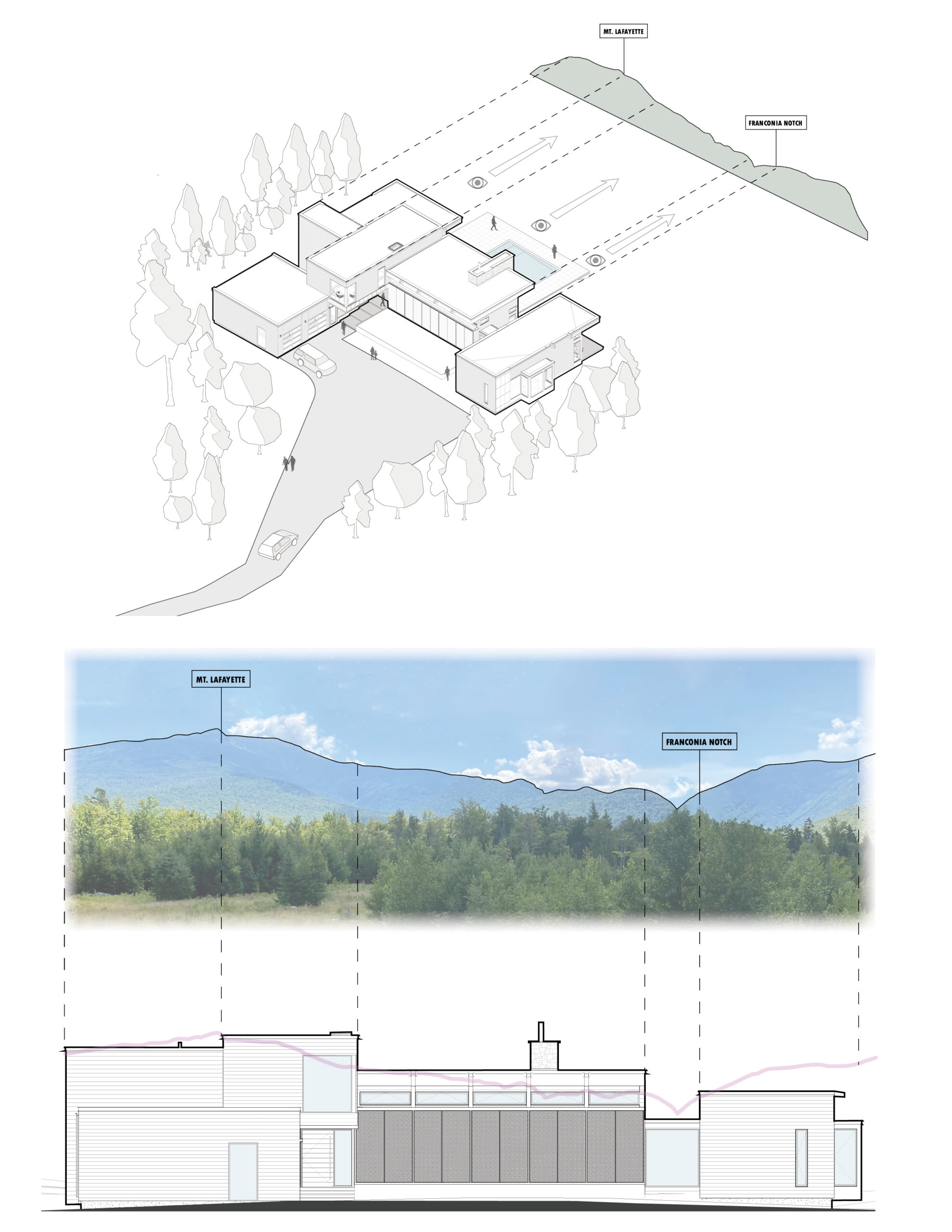
Axonometric and elevation drawings of the Notch House; image courtesy of Paul Designs Projects.
This interplay between solid and transparent volumes constructs a modern line that compliments the organic line of the surrounding terrain. Fittingly, the Marvin Modern collection enables the construction of large windows with very thin profiles — an ideal product for the principal architect Paul Lewandowski to achieve his uninterrupted views-at-every-turn vision.
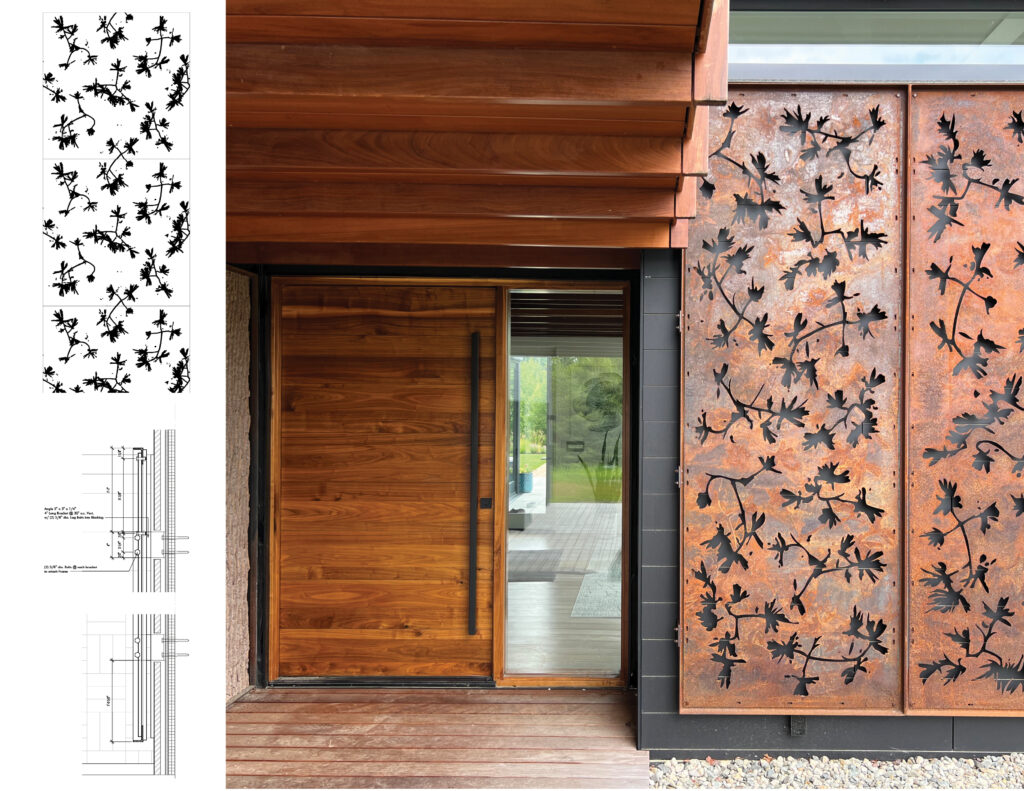
Façade details; image courtesy of Paul Designs Projects.
Following a discussion with Marvin architectural project manager Matt LeGeyt, Lewandowski set a personal bet: to use the largest window size possible for the project. Consequently, upon entering the living room, three huge windows — measuring 8 by 12 feet each — capture the stunning views, while the meticulous frame construction uses internal covers to disguise the fasteners and concealing rubber gaskets, thus minimizing visual distractions.
Additionally, the Modern collection of windows are complemented with Marvin Ultimate Sliding doors, offering even more natural light and airflow to the space. Upon the project’s completion, the homeowners stated: “Modern windows made all the difference in the world. It allowed us to get the floor-to-ceiling views that we wanted.” And for Lewandowski? Challenge completed: “I guess we used the largest size that could be made.”
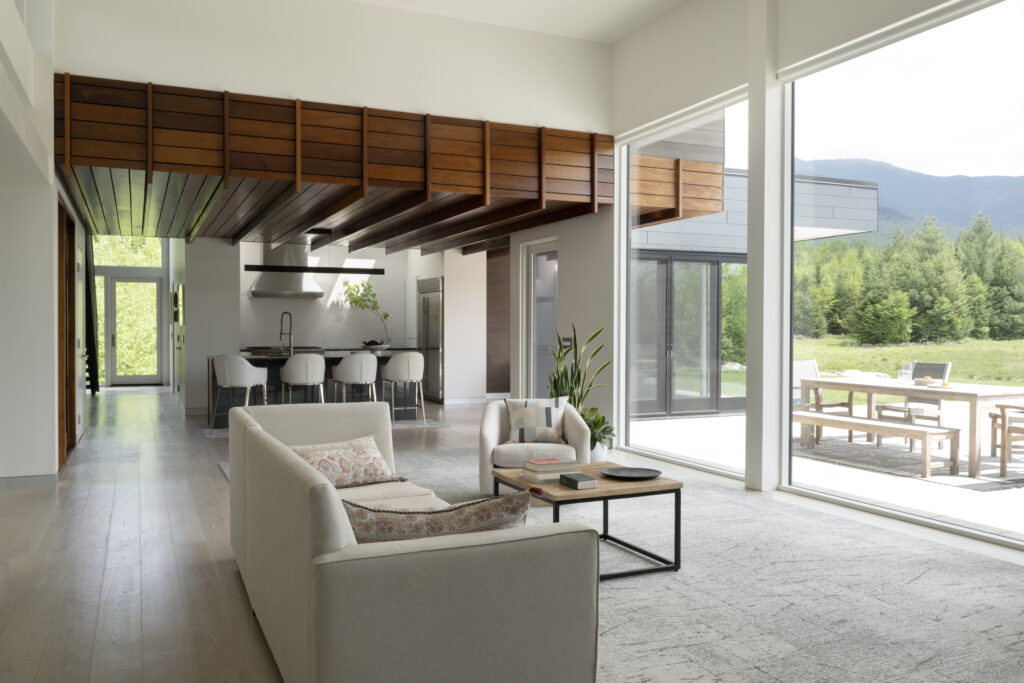
Notch House interior; image courtesy of Marvin.
Apart from the visual and spatial properties of glass, it was also important to consider the products’ functional performance. Located in a region known for its inhospitable and unpredictable weather, the Modern collection had to perform efficiently in both the cold winter as well as the hot summer months.
Made out of High-Density Fiberglass construction, the window frame is strong, durable and non-conductive, and does not require any additional material to aid its thermal performance. Furthermore, fiberglass is a relatively lightweight material, allowing for the manufacturing of large-scale windows while consciously keeping material usage to a minimum.
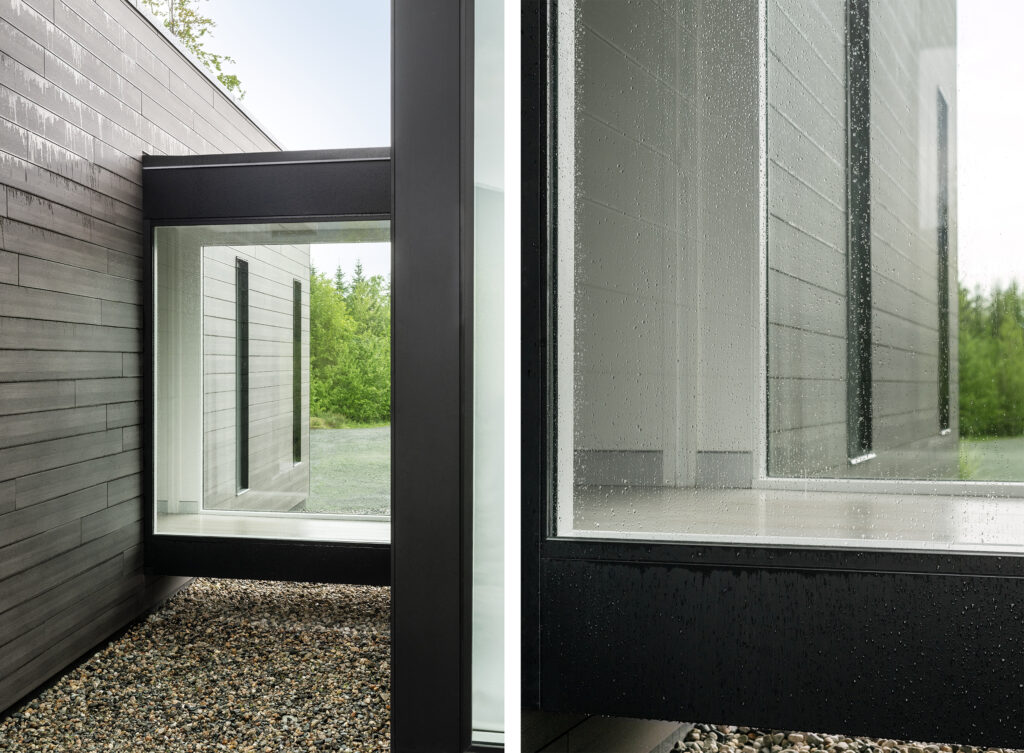
Notch House glass-bridge hallway details; images courtesy of Marvin.
When it came to the project’s implementation, the trusting relationship between the architects and Marvin’s project manager played a crucial role for the design’s precise execution. Acting primarily as a consultant, LeGeyt provided advice on the correct window installation for their effective performance and became an invaluable resource for technical information. He also coordinated the assimilation of the two collections — Marvin Modern and Marvin Ultimate — providing solutions to achieve the same finishes and heights throughout the space.
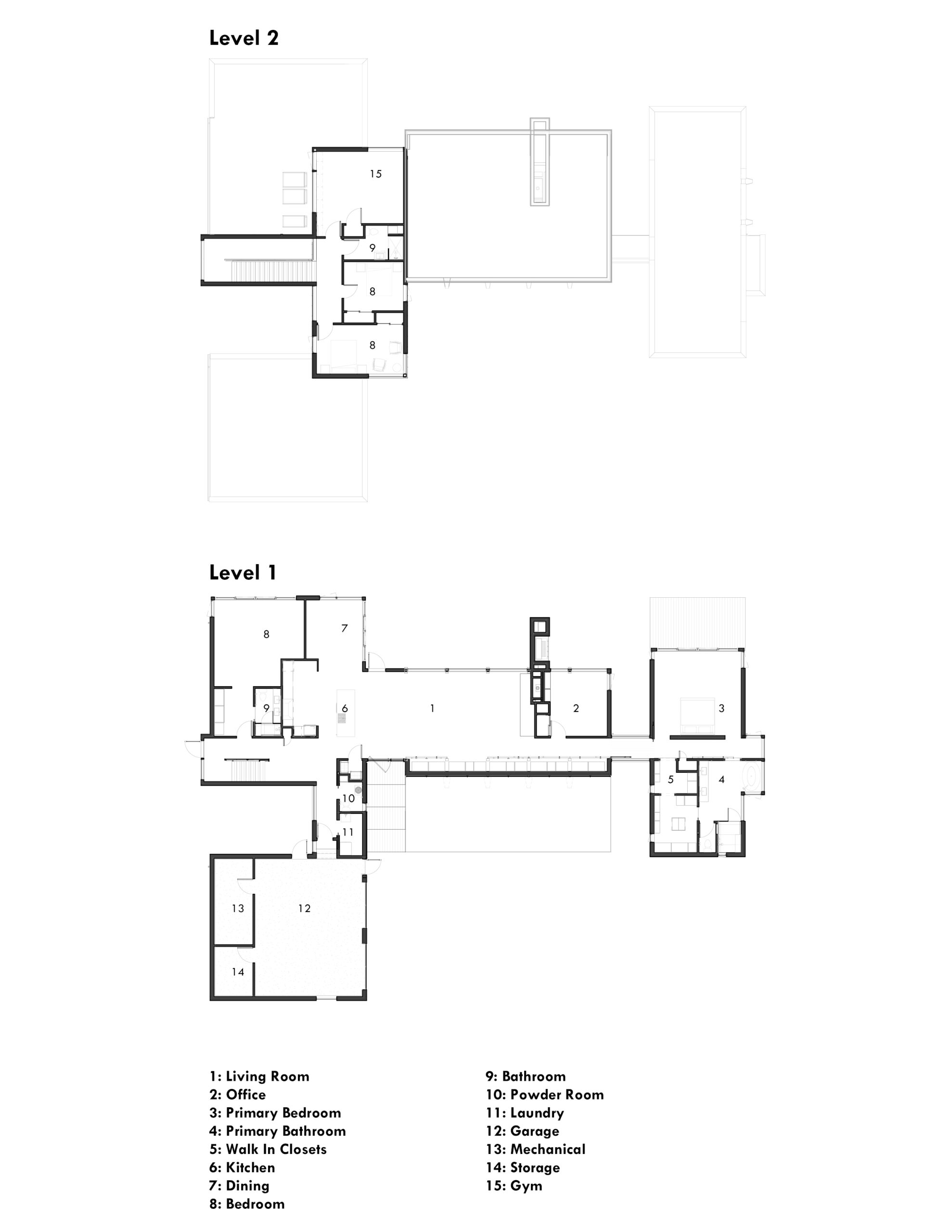
Plan drawings courtesy of Paul Designs Projects.
The project successfully redefines the principles of the traditional cabin typology through the use of cutting-edge technology, thoughtful collaboration and a highly intensive consideration of context. Additionally, the use of glass as both a structural and experiential element balances solidity and transparency as well as protection and openness. Marvin Modern windows provide a high-functioning solution that enhances both the aesthetic and environmental performance of the home. As a result, the Notch House is ultimately not just a place to live, but a place to truly see.
For architects seeking to elevate their projects and bring the outdoors in, visit Marvin.com to explore the new series.

