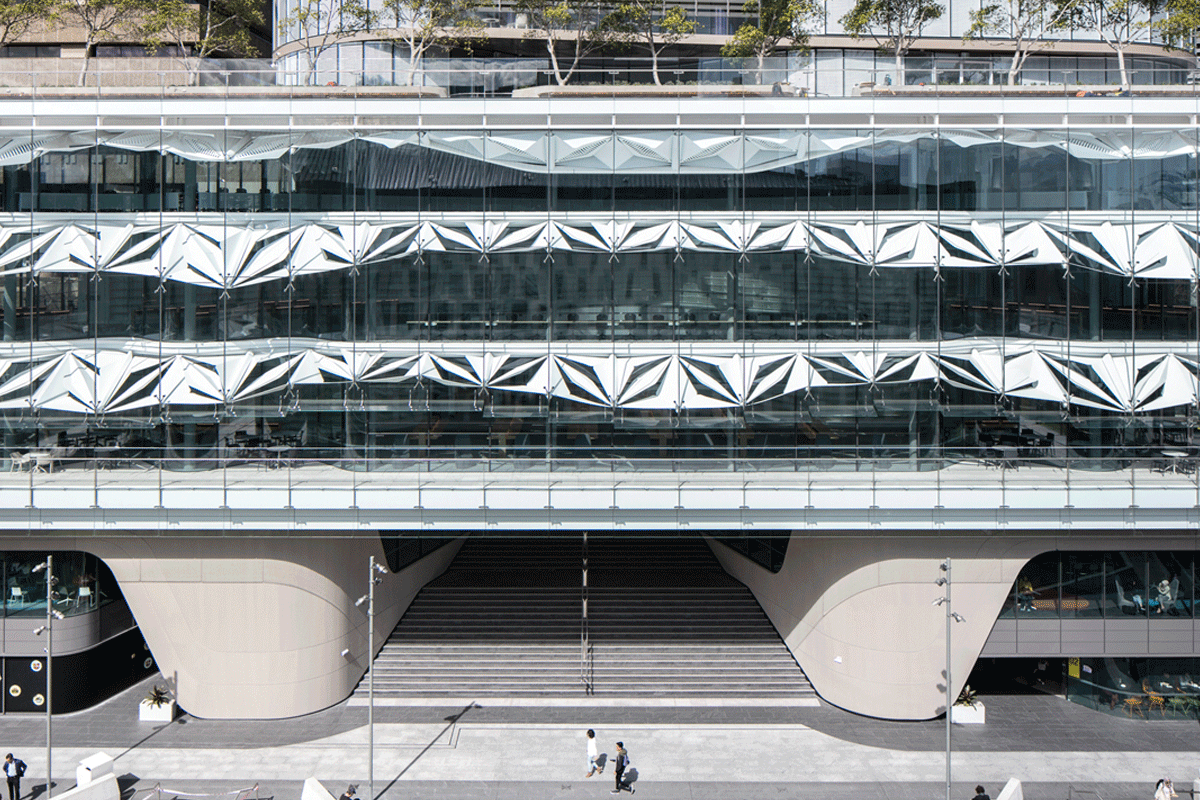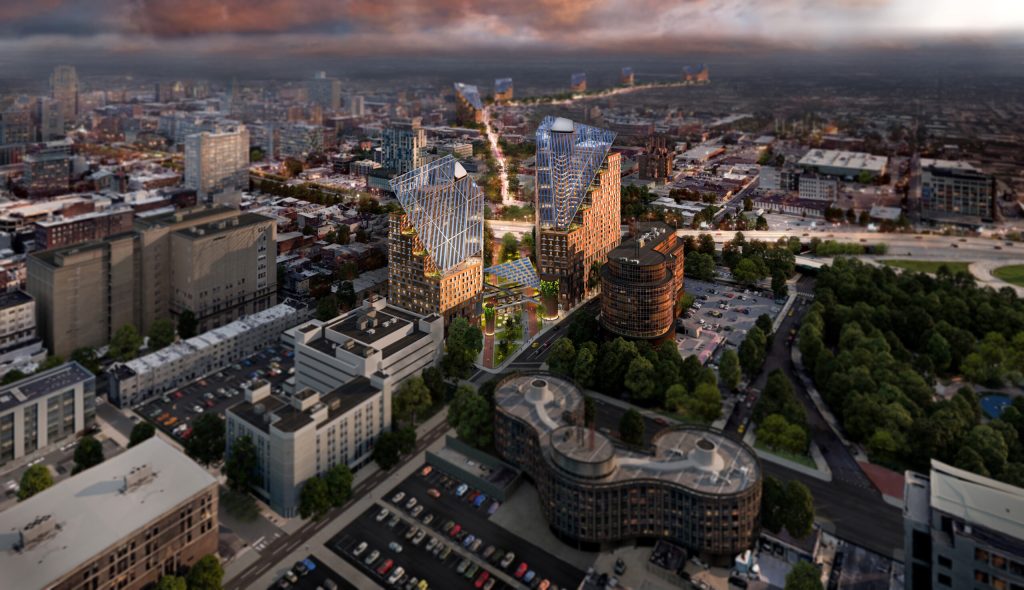For more ways to supercharge your workflow, check out more articles in our Tech for Architects series, which includes our recommendations of Top Laptops for Architects and Designers.
While Artificial Intelligence (AI) has entered the mainstream conversation, its application in architecture remains mostly unfamiliar to those outside the AEC professional or academic circles. Terms like parametric design and computer algorithms sound like technical jargon, creating a disconnect between these technological processes and the real-world constructions that people interact with. As a result, AI’s potential to analyze data, optimize energy use and predict environmental challenges goes unnoticed by the broader public. People engage with architecture daily, yet often without awareness of how these design innovations impact their lives.
Iconic buildings are easily recognizable and often admired for their eye-catching aesthetic or shape. However, the connection between these constructions and the AI-powered design processes behind them isn’t always clear to the public. People may appreciate a building’s form, size, materials or distinctive features without realizing that many of these elements result from algorithmic design processes that respond to specific parameters. To the average observer, such buildings appear as products of architectural progress, while the role of advanced technologies remains hidden. The lack of visibility of AI tools’ role in the architectural design process creates a disconnect, leaving people unaware of how these tools are used to create adaptive, efficient and sustainable designs — benefits they experience without realizing their origin. This gap between design intent and public perception underscores a broader challenge: bridging the gap between architectural innovation and public understanding, particularly regarding technologies like parametric design and AI tools.
The Public Perception Gap in Architectural Innovation
170 Amsterdam designed by Handel Architects, New York, New York | Photo by Bruce Damonte
Architects use AI-powered and parametric design tools to create innovative solutions that optimize functionality, efficiency and sustainability, yet these advancements often go unnoticed or are poorly understood by the public. This disconnect limits engagement and appreciation for the transformative role of modern architecture. People may admire or react — positively or negatively — to visually striking buildings but are often unaware that the parametric design they observe spans beyond aesthetics, responding to site constraints, structural performance, energy efficiency, user behavior and environmental parameters.
For example, the 170 Amsterdam residential building in Manhattan, New York, features an exoskeleton that serves structural and shading purposes, addressing functional and environmental challenges. The average passerby, unfamiliar with the design’s parametric principles, would interpret it as a bold architectural statement. They would likely recognize the dynamic character of the building’s exoskeleton and the contrast between the robust structure and the expansive glazed surfaces as the building’s most distinctive features. Yet they may be unaware that this design optimizes usable floor area and energy efficiency.
Design That Speaks: How Design Features Connect with the Public

Sun Shading System designed by Tilt Industrial Design for the University of Technology (UTS) Central building, Ultimo, Australia | Photo by Brett Boardman
While the complexities of AI technologies and parametric design often go unnoticed, the rising awareness of sustainability has made some architectural features more recognizable and relatable to the public, especially when they visibly and effectively showcase their environmental purpose. This connection is significant because AI tools and parametric design play an important role in achieving sustainable goals. They enable architects to analyze data, optimize energy efficiency and design thoughtful solutions that respond to environmental challenges. The growing environmental awareness among the general population has made many people more conscious of the efforts in the architectural industry to address sustainability.
There might not be a complete understanding of the complex strategies that architects use to achieve sustainable goals. However, when visually striking, some features are more likely to be recognized and associated with sustainability and effectively communicate their purpose to the public. Such features include green roofs and living walls, solar panels, dynamic shading systems and materials such as bamboo or recycled wood. For example, the central building of the University of Technology Sydney (UTS) in Ultimo, Australia, features an automated sun-shading system that regulates solar heat gain and minimizes glare. In addition to playing a critical role in the building’s energy-saving design, the shading system also creates a striking visual impact. At the same time, it informs of its functional purpose as an integral part of the overall architectural design.
Even if people are not fully versed in sustainable design principles, the dynamic shading system on the UTS building conveys its purpose through its visible functionality. The movement of the louvers in response to sunlight and their integration into the building’s façade make their role as a solar heat regulator intuitive. This blend of practicality and visual impact allows the shading device to communicate its environmental intent clearly, making sustainability tangible and relatable to the public.
Enhancing Public Awareness to Shape User-Centered Environments
The visibility of sustainability through AI-powered architectural designs can be extended to other areas of the built environment. Improving public awareness of how AI and parametric design tools shape the built environment can help people recognize the positive impact these technologies have on their daily lives. This awareness, in turn, can promote a stronger societal interaction with architecture and greater support for functional, efficient and sustainable development. The benefits can be particularly evident in high-traffic public areas, like open public spaces, transportation hubs, schools, universities and medical facilities, where efficiency and functionality are paramount.
AI is a valuable tool for analyzing human movement, usage patterns and parameters to optimize layouts for circulation and accessibility. This strategy ensures that design outcomes are user-centered while optimizing functionality and efficiency.
A Public Education Imperative: How AI Shapes the Built Environment
The gap between AI-powered design processes in the architecture, engineering and construction (AEC) industry and the general public is significant. However, it also offers an opportunity for a greater and more productive connection. If the AEC community takes an educational approach to bridge this divide, the interaction between the public and architecture can be transformed. Educational initiatives — whether through exhibitions, talks by experts, interactive websites or collaboration with schools — and continuous cooperation between architects and the public structured around participatory workshops can demystify design choices, making architecture more relatable. These efforts can showcase how elements like form, materials and layout are thoughtfully considered to optimize functionality, efficiency and sustainability.
As AI and parametric tools continue to revolutionize how the built environment is designed and experienced, educating the public about their impact will encourage a deeper connection to architecture. This understanding can lead to more inclusive, adaptive solutions aligned with people’s needs.
For more ways to supercharge your workflow, check out more articles in our Tech for Architects series, which includes our recommendations of Top Laptops for Architects and Designers.

