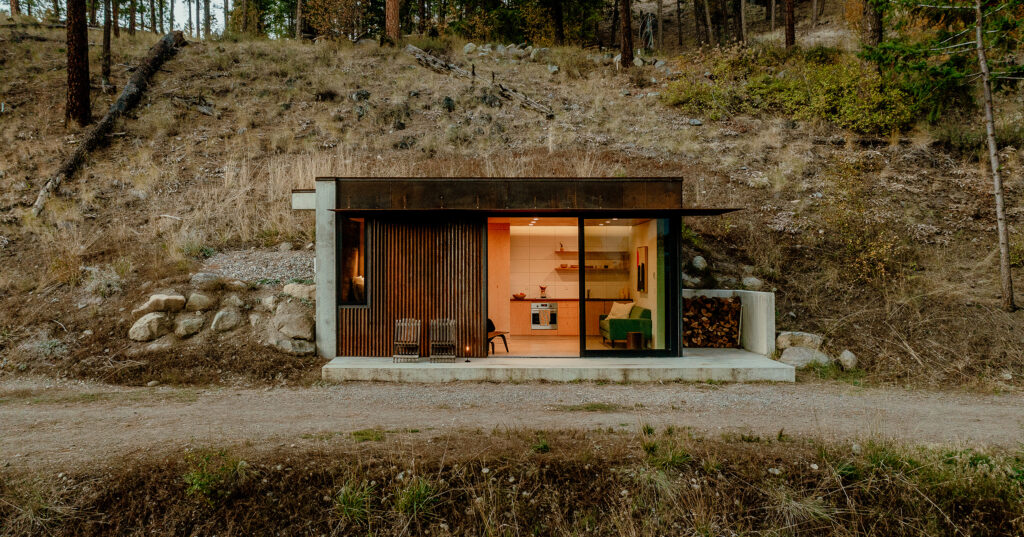Architects: Want to have your project featured? Showcase your work by uploading projects to Architizer and sign up for our inspirational newsletters.
Tiny living is the new hot trend in the real estate market. Even though it started primarily as a necessity due to the imminent rise of residential prices, living within a smaller footprint has become a rather popular choice, especially for younger generations. Lower expenses and maintenance costs along with current movements such as minimalism and essentialism have contributed to the growing appeal of tiny living, encouraging people to embrace a simpler, more intentional lifestyle, whilst presenting a profound challenge for architects.
In tiny homes, every inch counts and these projects offer an insight in tackling such challenges. By creating open-plan spaces, both horizontally as well as vertically, is key in establishing visual connections within a limited space, making it appear airy and uncluttered. In the case of single-story, small-scale housing however, creating a change in level adds variety and separation in-between functions without the need for solid dividers and walls. This design approach in addition to placing openings strategically along the building’s façade, also offers an abundance of natural light, despite the narrow footprint. Finally, by doubling functions throughout the space — i.e., designing a roof that also acts as a deck — maximizes the space’s efficiency, where every element serves multiple purposes in a compact living environment.
The following six projects, situated both within urban settings and the countryside, showcase different strategies in tackling a constrained footprint.
TINYLEAF
By GO’C, Mazama, Washington
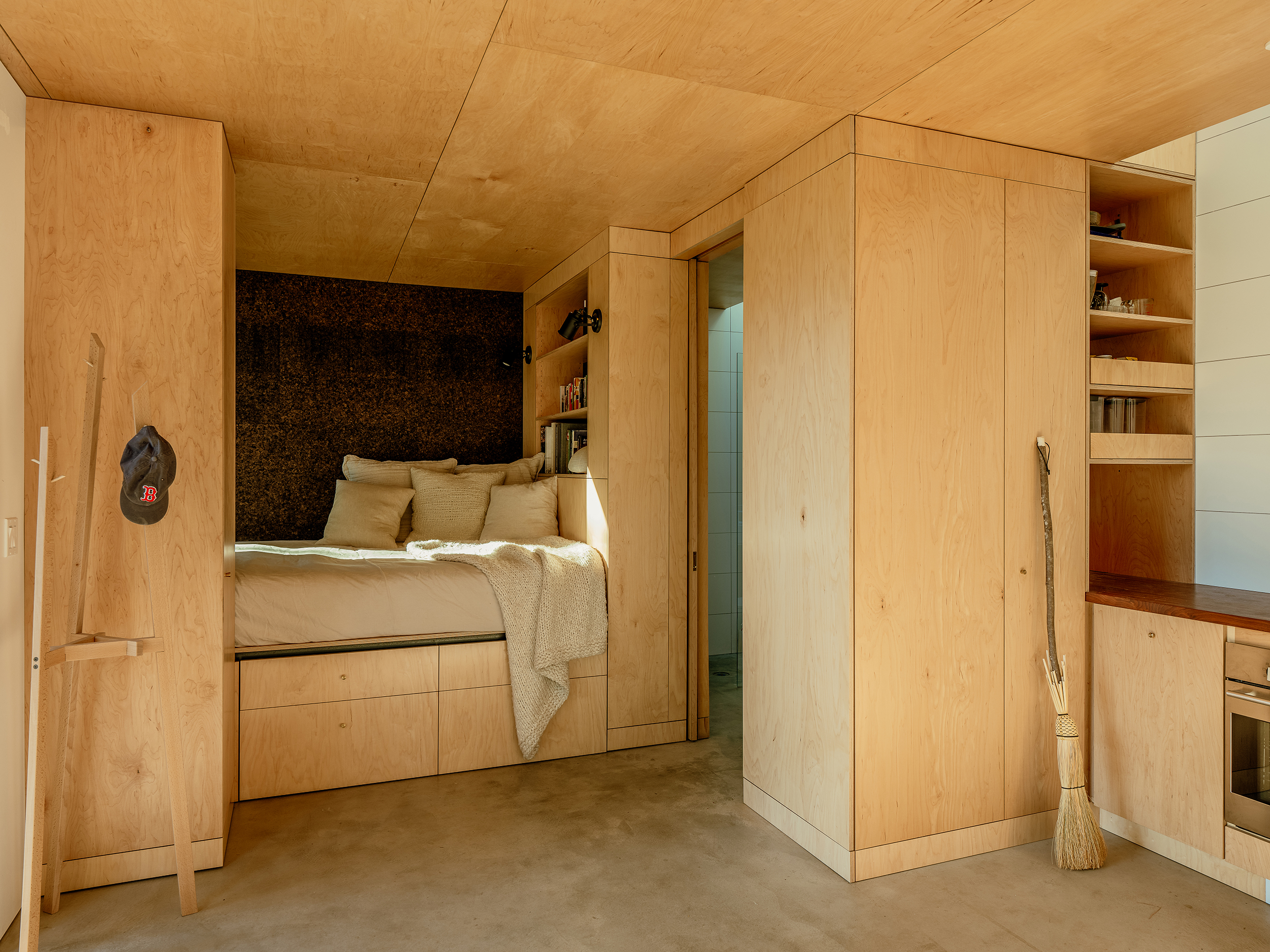 The site for this small cabin lies in the heart of the Methow Valley, whose context and climate were key to the project’s design. The cabin serves as an outpost, realised prior to any other (larger) building, allowing the client to occupy the site much sooner. The design is essentially a 15’x22’ rectangle, slotted in the hillside with the south façade featuring large, glazed sliding doors that invite in the landscape. The interior is comprised of a single room that includes a kitchen, a living room and a bed, while the flat roof doubles as a deck for the summer months and holds the snow during winter for improved thermal mass.
The site for this small cabin lies in the heart of the Methow Valley, whose context and climate were key to the project’s design. The cabin serves as an outpost, realised prior to any other (larger) building, allowing the client to occupy the site much sooner. The design is essentially a 15’x22’ rectangle, slotted in the hillside with the south façade featuring large, glazed sliding doors that invite in the landscape. The interior is comprised of a single room that includes a kitchen, a living room and a bed, while the flat roof doubles as a deck for the summer months and holds the snow during winter for improved thermal mass.
Tiny Home
By Ev.design.office, Deylaman, Iran
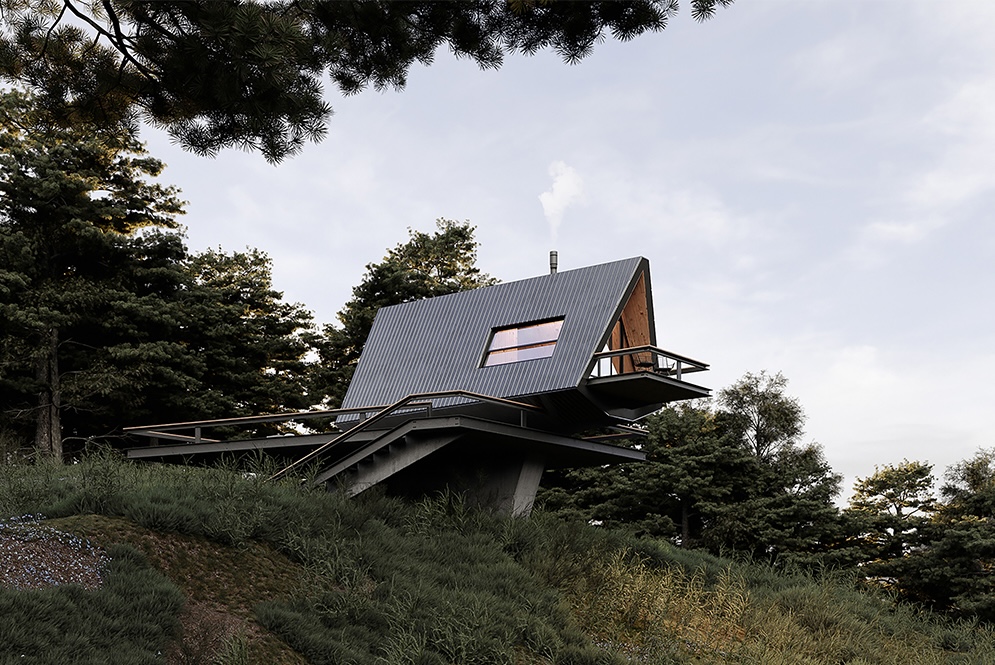
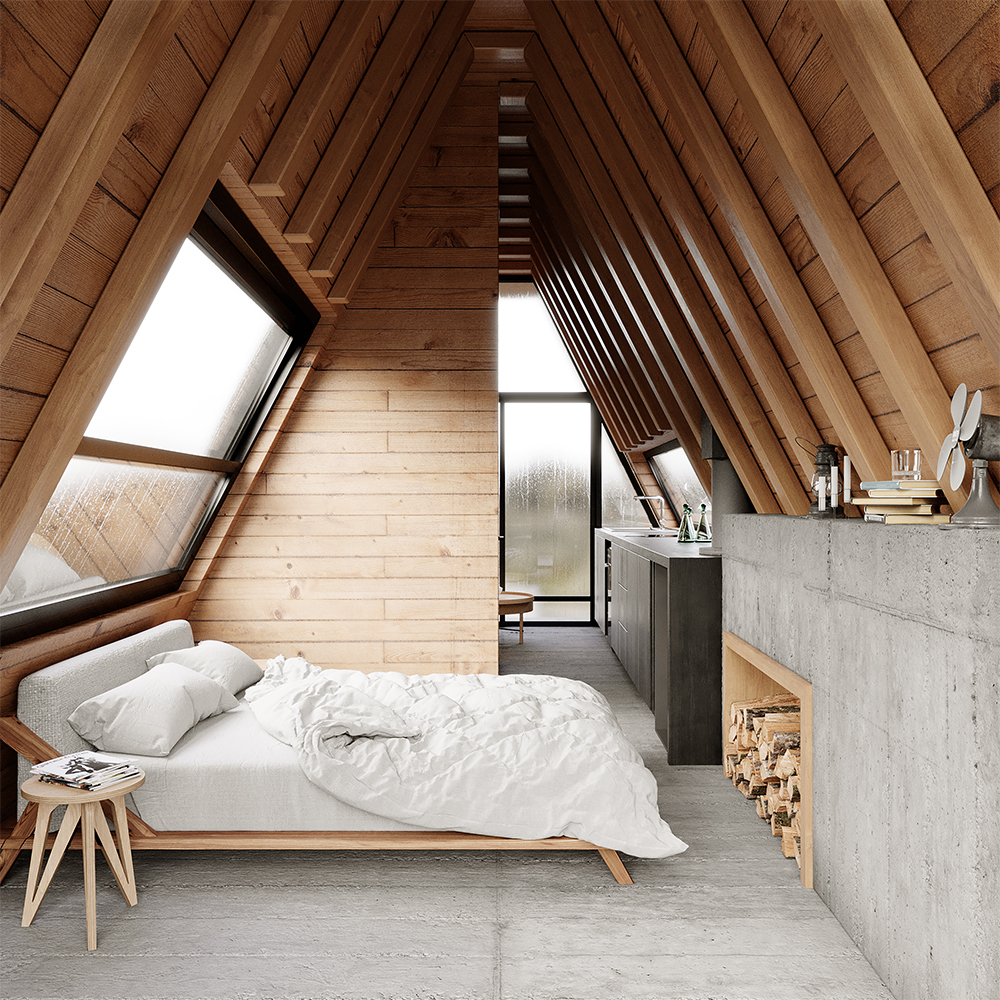 The project is located within a forest close to the southern coast of the Caspian Sea. Following a series of economic constraints, the design aim was to create a small home that offered a functional space for weekend escapes while becoming integrated within the landscape. Consequently, local wood and metal were used to prop the house off the ground, taking advantage of the breathtaking views. In parallel, the interior is comprised of a linear, condensed layout that leads to a spacious balcony, while the overall building construction considered the humid climate of the region, opting for a low-energy consumption design.
The project is located within a forest close to the southern coast of the Caspian Sea. Following a series of economic constraints, the design aim was to create a small home that offered a functional space for weekend escapes while becoming integrated within the landscape. Consequently, local wood and metal were used to prop the house off the ground, taking advantage of the breathtaking views. In parallel, the interior is comprised of a linear, condensed layout that leads to a spacious balcony, while the overall building construction considered the humid climate of the region, opting for a low-energy consumption design.
Tsubomi House (Tokyo Bud House)
By FLAT HOUSE, Tokyo, Japan
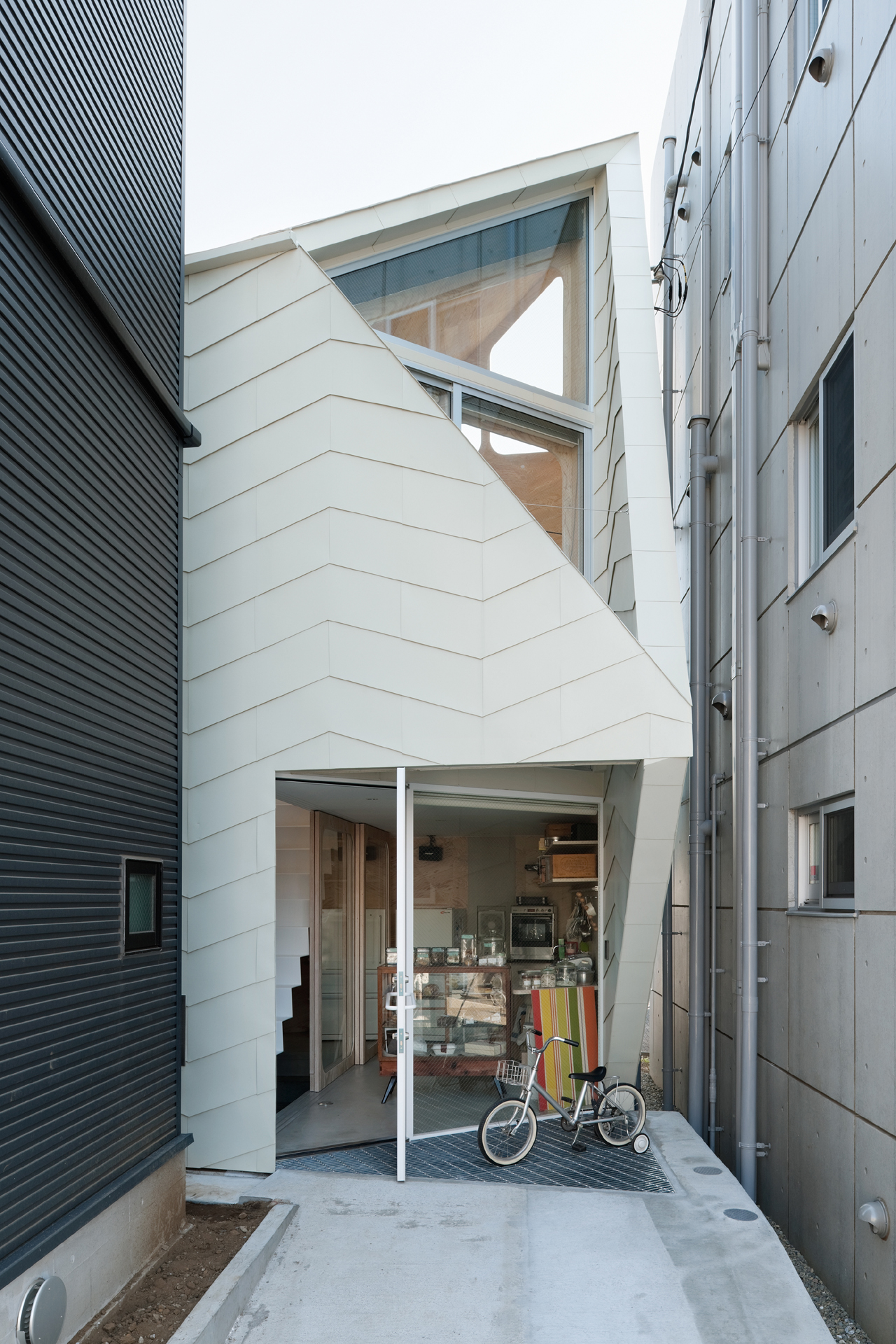
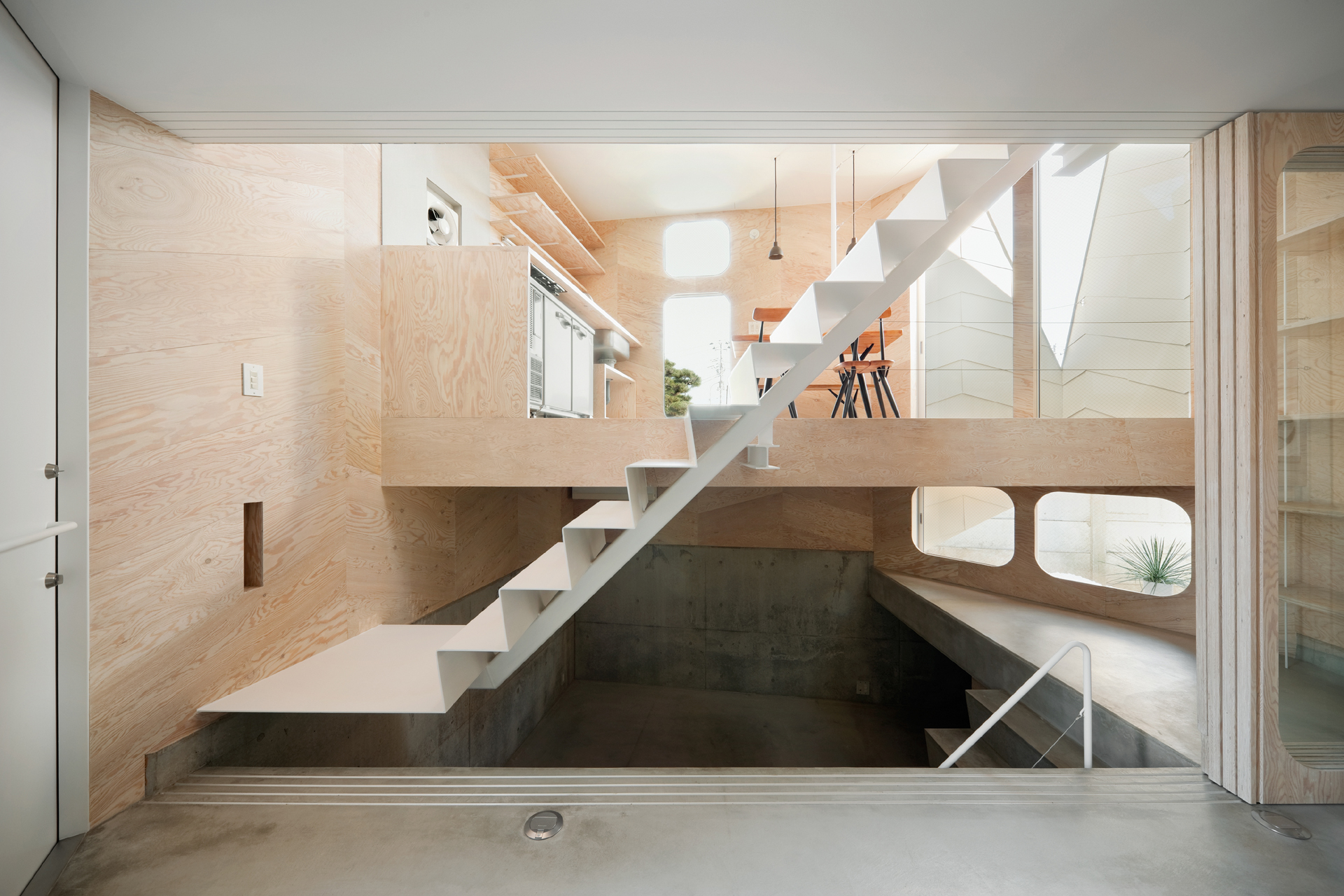 Tsubomy House has a total footprint of 280 square feet and even includes a biscuit shop on the basement. The house is divided into seven split levels without partitions, all connected by a staircase that acts as the central core. Even though each individual level is small with barely enough room to place essential furniture, this open-plan vertical layout allows each room to feel spacious and interconnected. Additionally, the design accelerates the circulation and movement within the space and encourages impromptu social interactions.
Tsubomy House has a total footprint of 280 square feet and even includes a biscuit shop on the basement. The house is divided into seven split levels without partitions, all connected by a staircase that acts as the central core. Even though each individual level is small with barely enough room to place essential furniture, this open-plan vertical layout allows each room to feel spacious and interconnected. Additionally, the design accelerates the circulation and movement within the space and encourages impromptu social interactions.
House in Tamatsu
By Ido, Kenji Architectural Studio, Osaka, Japan
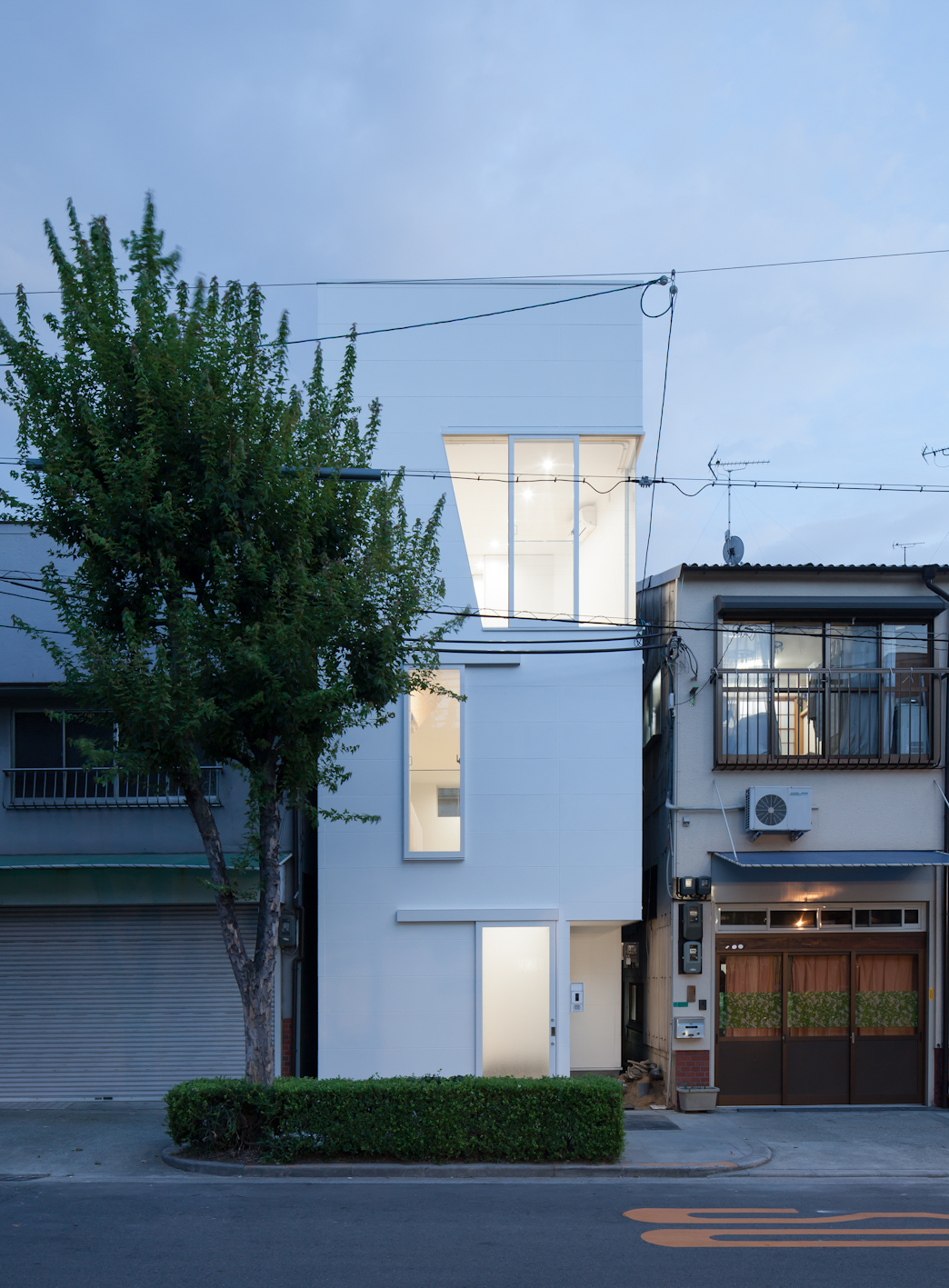
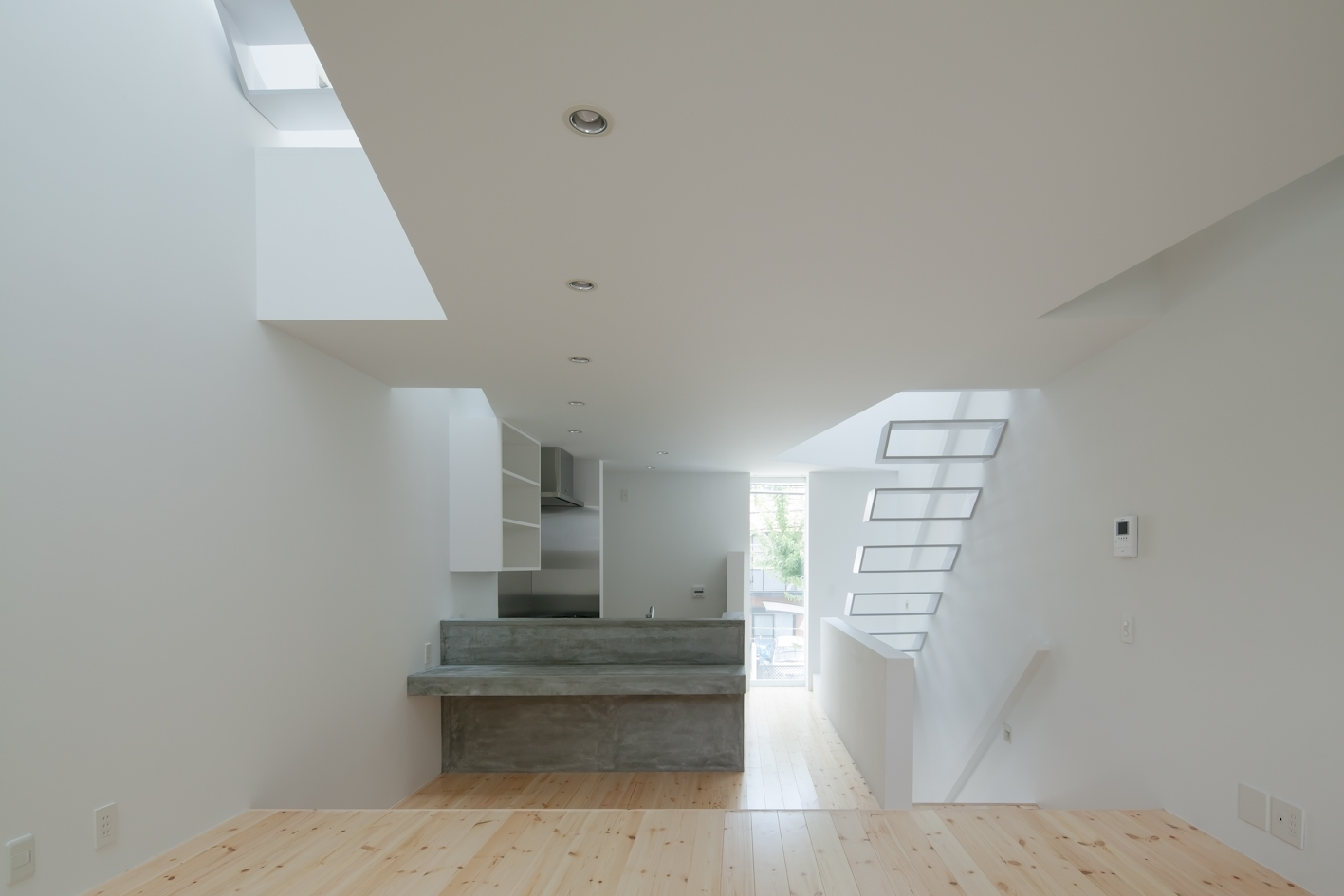 The house is designed for four family members and is situated on a small 470 square feet plot. The surrounding urban context is made of small houses, factories and office buildings, thus forming narrow empty spaces fit for construction with limited natural light. Consequently, light and an open-plan layout were key factors to consider during the design process, with custom-designed openings in strategic orientation becoming the protagonists of the structure.
The house is designed for four family members and is situated on a small 470 square feet plot. The surrounding urban context is made of small houses, factories and office buildings, thus forming narrow empty spaces fit for construction with limited natural light. Consequently, light and an open-plan layout were key factors to consider during the design process, with custom-designed openings in strategic orientation becoming the protagonists of the structure.
Little One-Room House
By Studio Velocity, Nagoya, Japan
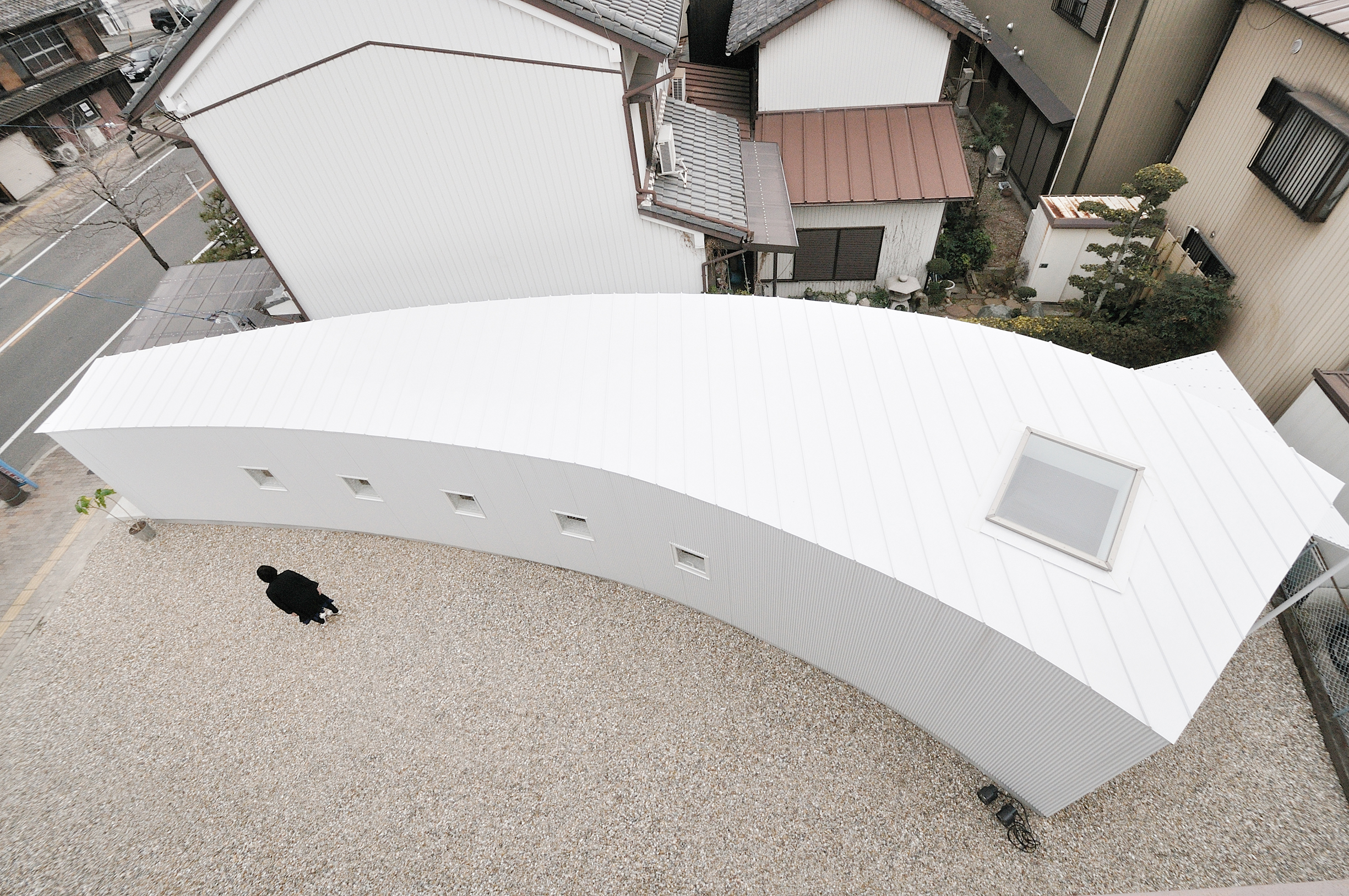
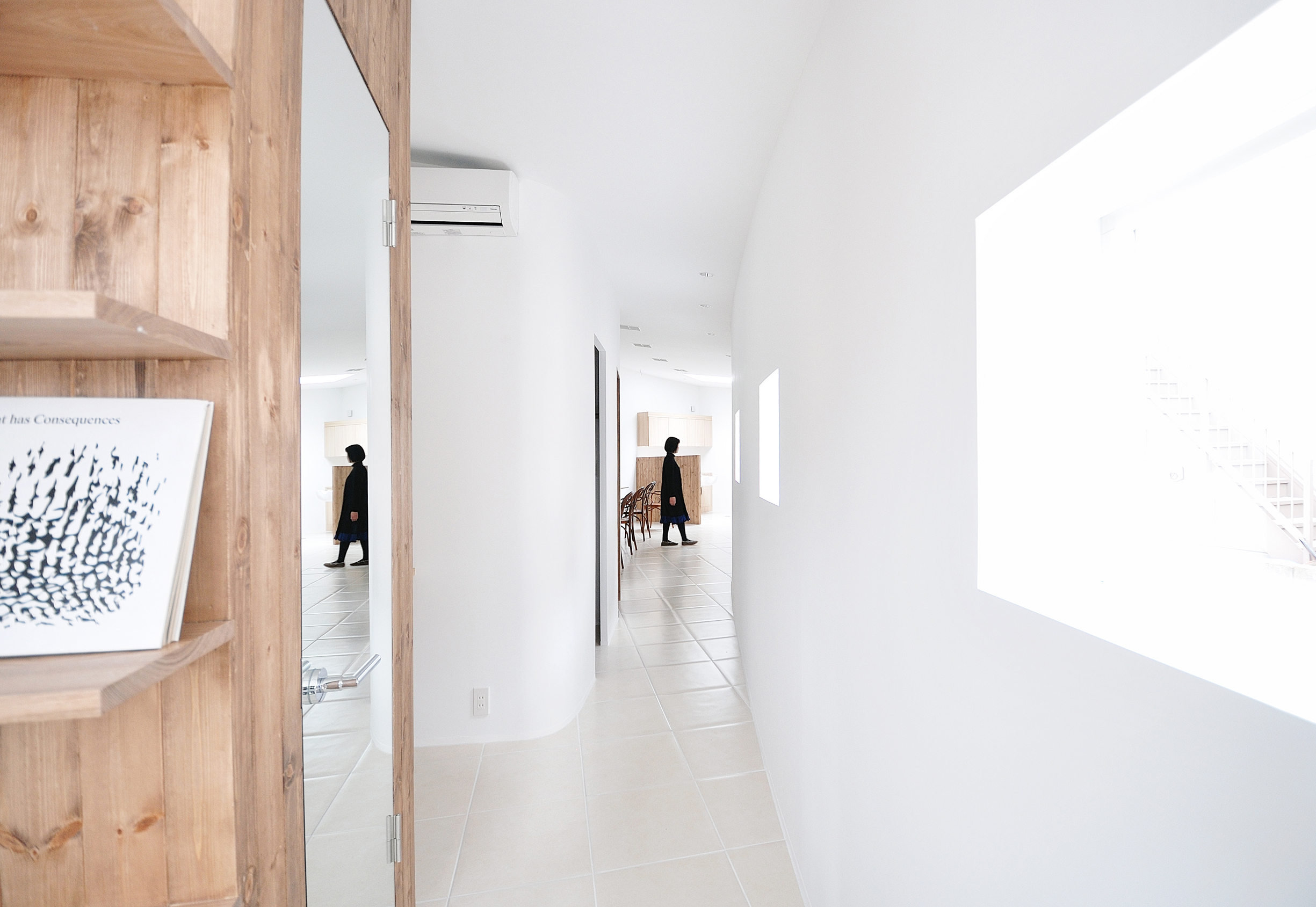 The house / shop is situated on a small elongated 440 square feet plot, amongst an array of two-storey residences. In order to respond to the challenging space, Studio Velocity designed a curved structure that stood out from the road and created residual exterior spaces, such as a garden, a dining and a parking area. In parallel, the more “public” functions such as the entrance and the reception were positioned in the narrow end of the plan, while the more private and concealed were situated at the back of the site. The shape and open-plan organization aimed at allowing the inhabitants to have uninterrupted views and circulation of the space in order to counter for its small footprint.
The house / shop is situated on a small elongated 440 square feet plot, amongst an array of two-storey residences. In order to respond to the challenging space, Studio Velocity designed a curved structure that stood out from the road and created residual exterior spaces, such as a garden, a dining and a parking area. In parallel, the more “public” functions such as the entrance and the reception were positioned in the narrow end of the plan, while the more private and concealed were situated at the back of the site. The shape and open-plan organization aimed at allowing the inhabitants to have uninterrupted views and circulation of the space in order to counter for its small footprint.
Niki-K
By SEISHO TAKASHI ARCHITECT’S STUDIO, Hokkaido, Japan
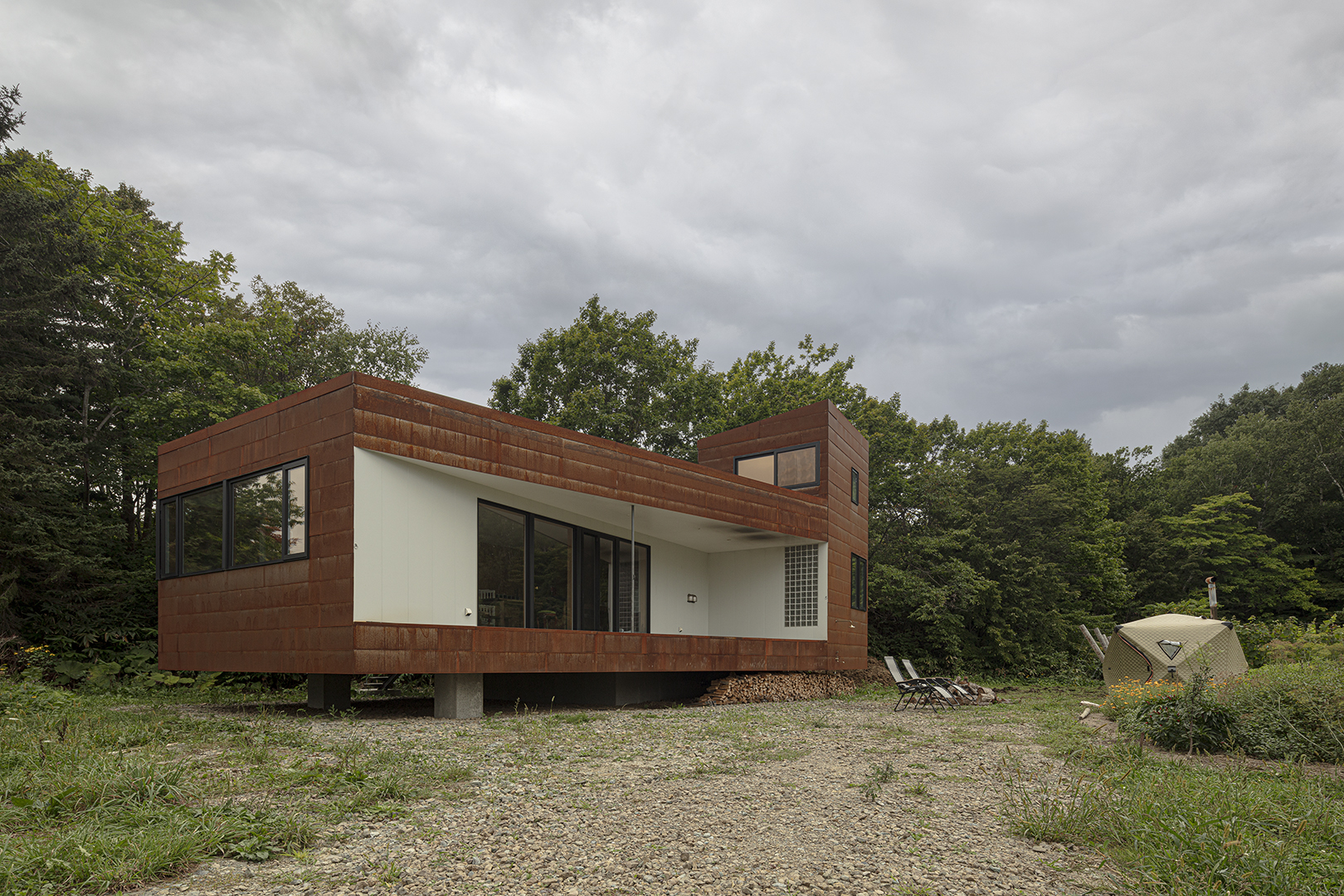
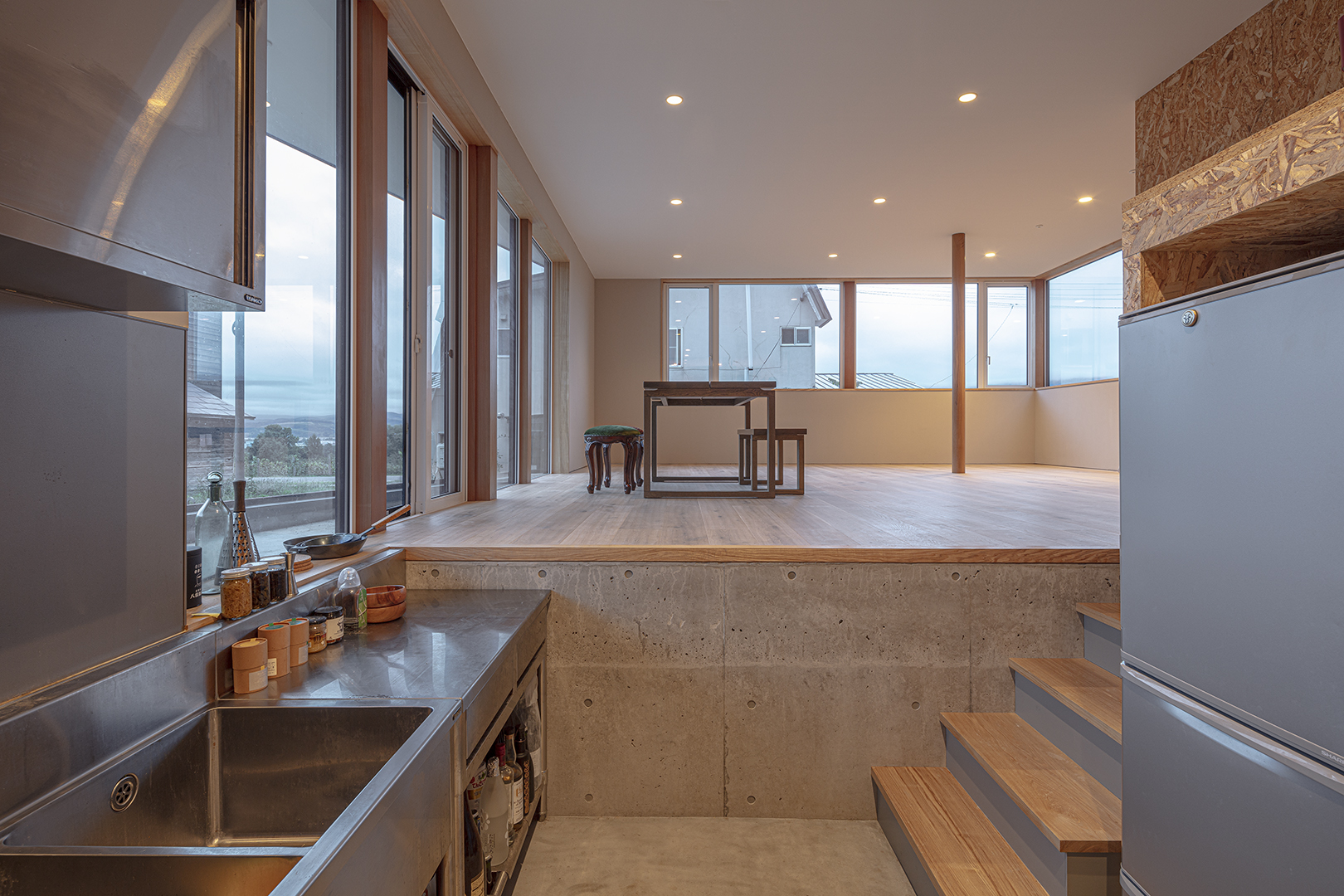 The house is for a young couple who run a vineyard and winery in Hokkaido. The interior is a continuous, open-plan space, subtly divided into functional areas through a change in level, to allow flow and movement. In parallel, the overall building volume is propped upon concrete blocks, giving the illusion that it is floating, while its exterior is clad with Corten steel for a more lightweight structure. This particular material gradually deteriorates over time, offering an interesting interplay in texture.
The house is for a young couple who run a vineyard and winery in Hokkaido. The interior is a continuous, open-plan space, subtly divided into functional areas through a change in level, to allow flow and movement. In parallel, the overall building volume is propped upon concrete blocks, giving the illusion that it is floating, while its exterior is clad with Corten steel for a more lightweight structure. This particular material gradually deteriorates over time, offering an interesting interplay in texture.
Architects: Want to have your project featured? Showcase your work by uploading projects to Architizer and sign up for our inspirational newsletters.
Featured Image: Niki-K by EISHO TAKASHI ARCHITECT’S STUDIO, Hokkaido, Japan

