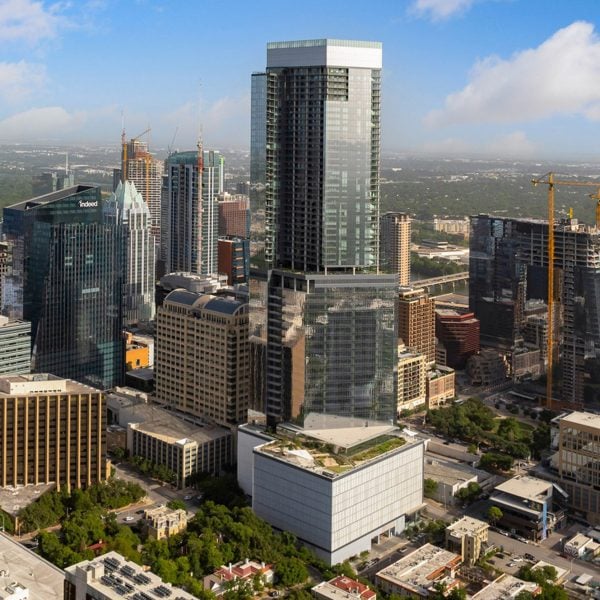Architecture studio Gensler has placed glass-clad volumes on an aluminium base for the mixed-use Sixth and Guadalupe skyscraper in Austin, making it the city’s tallest skyscraper.
Located in downtown Austin, Sixth and Guadalupe is 865 feet tall (264 metres) and has an ascending program of retail, office, and residential, with terraces and balconies dispersed at different points of the construction.
The skyscraper has two glass-clad volumes, stacked, that sit atop an above-ground parking block clad in an illuminated, semi-transparent aluminium skin. A large terrace sits on top of the podium and another was placed at the joint between the tower’s office and residential floors.
Private residential balconies line the majority of the upper levels, while planes of glass curtain wall cover the building’s angeled sides and the office floors.
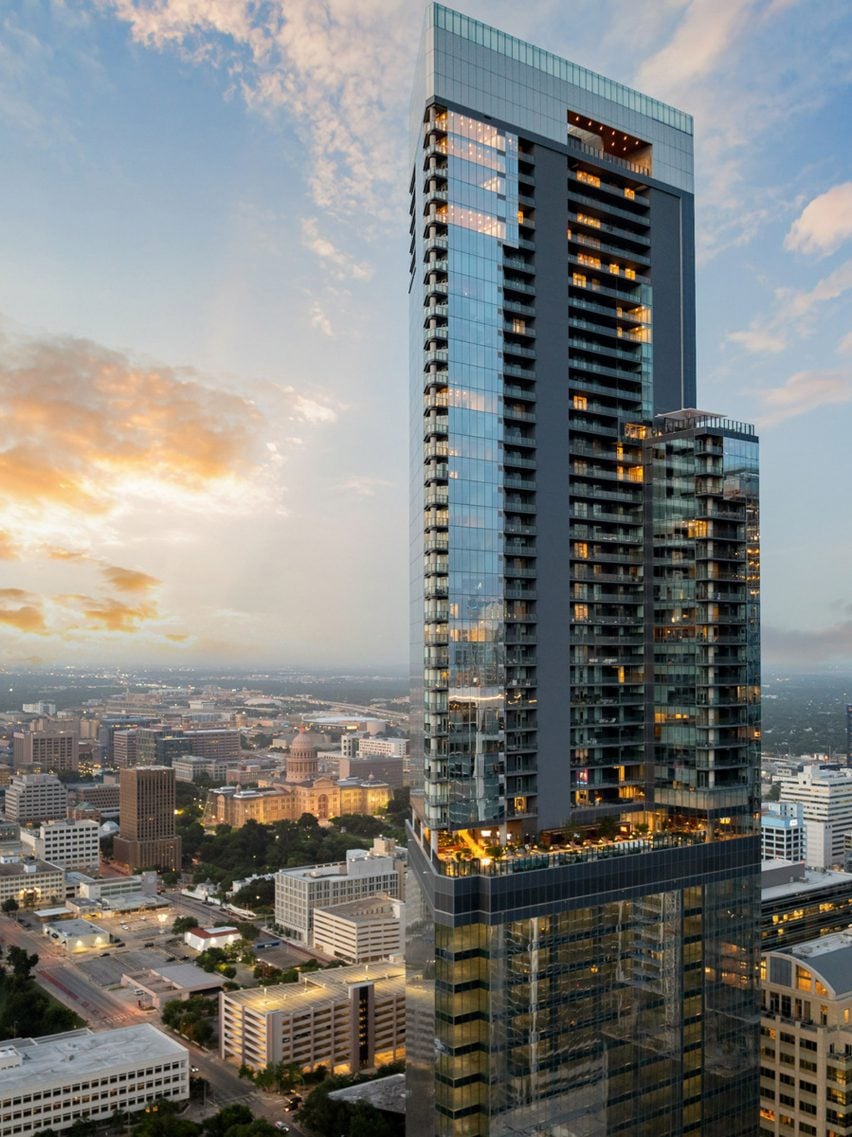
According to Gensler, its design was shaped largely by Austin’s Capitol View Corridor, zoning restrictions that require a clear sightline to the Texas State Capitol in Austin.
As the sightlines slice through the city, they intersect with Sixth and Guadalupe’s plot, resulting in its angled, “trapezoidal shape” and low podium.
“There are various view corridors from around the city that you need to be able to see the Capitol from, and that’s going to be in perpetuity,” Gensler project architect Andrew Kao told Dezeen.
“One of those cuts through this building. So that trapezoidal shape you see for the tower is because of that.”
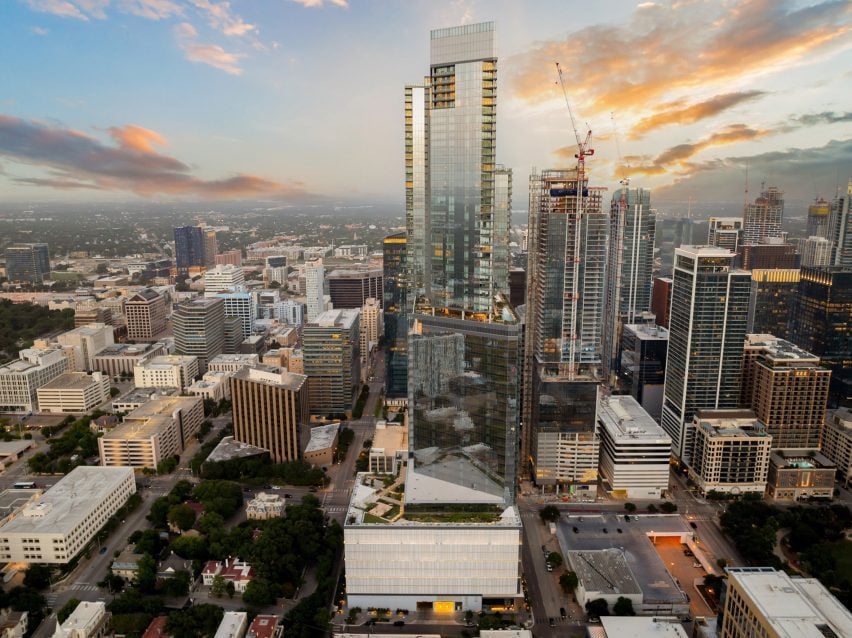
Additionally, half of the building fell under the city’s Downtown Density Bonus Program zone, an Austin initiative that allows builders to increase a project’s height or density in exchange for a “high-quality building”, improved streetscape and community benefits.
For Sixth and Guadalupe, these include targeted LEED Gold certification, Austin Energy Green Building (AEGB) 3-star rating, efficient utilities and a “pedestrian-oriented” site, being in the urban core.
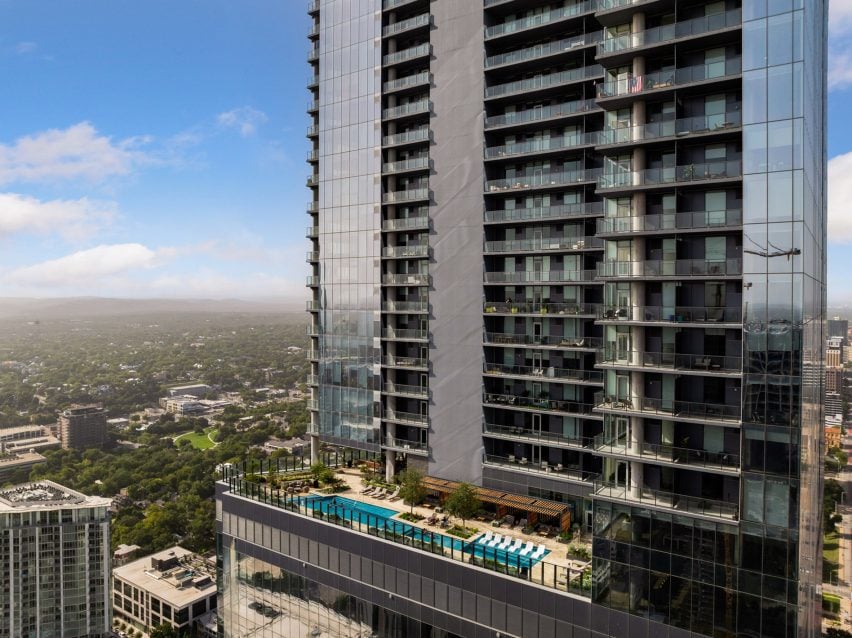
The building and its interior program were also shaped by “quite of bit of slope” at the ground level according to project architect Tim Buckman. The slope ultimately allowed the team to separate the office lobby from the residential lobby internally, placing one entrance at a lower grade and the other at a higher.
“The office lobby is on Sixth Street, and it’s actually a much lower elevation than the residential lobby,” Buckman told Dezeen. “The idea is that residents never really come in contact with the office tenants.”
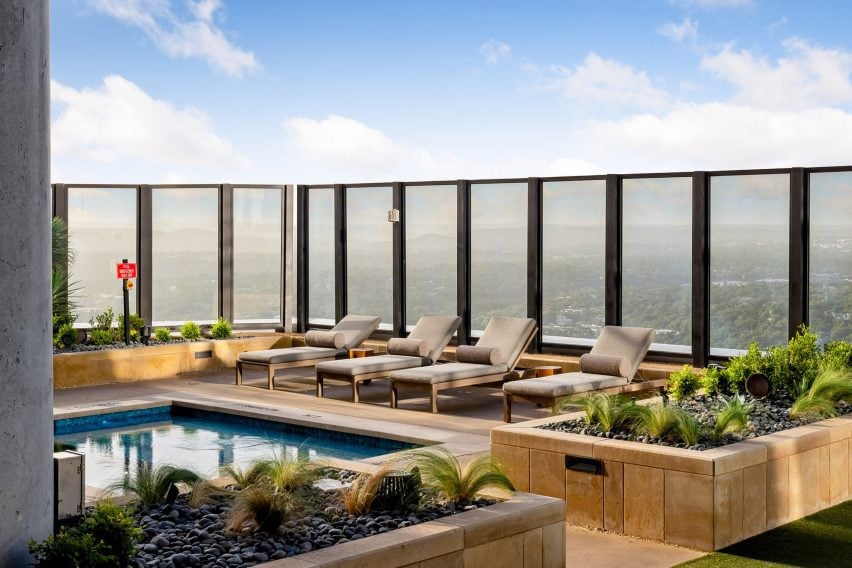
Additionally, the building was designed for the outdoor lifestyle of Austonians, with the majority of its 349 apartments outfitted with a balcony, and the larger, lower greenspace acting as a shared park.
Sixth and Guadalupe joins a number of skyscrapers under construction and recently completed in Austin, one of which is KPF’s Waterline Tower, which will be the tallest in Texas once completed.
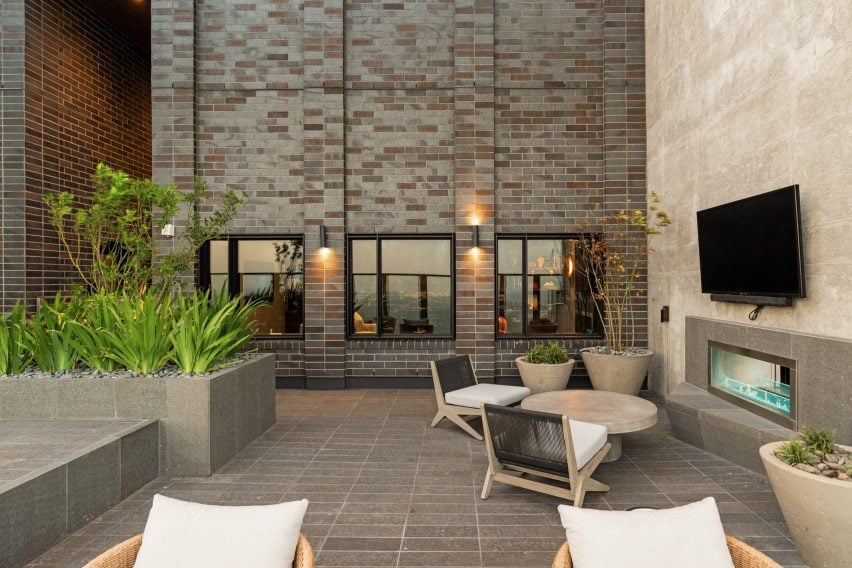
“It’s kind of pointing towards where the city will probably end up going, just mixing program types on a vertical layout versus horizontally, just because land is getting more and more expensive – downtown especially,” said Kao.
“It’s just the beginning of what might come. I think we’re only going to keep going vertical. This is the test case for what could work.”
Dezeen examined the skyscraper trend and why some developers were chosing to scale back heights from initial design announcements.
Other projects under construction nearby include a tower by HKS and urban renovations around the Texas State Capitol led by Page Southerland Page
The images are by Onward Group.
Project credits
Client: Lincoln Property Company & Kairoi Residential
Architect: Gensler
Structural engineer: Brockette/Davis/Drake, Inc.
MEP engineer: Wylie Consulting Engineers
Environmental engineer: Center for Maximum Potential Building Systems
Lighting: Cline, Bettridge, Bernstein Lighting Design, Inc.
Parking/Garage: Curtainwall Design Consulting; HWA Parking Fire/Life Safety: Jensen Hughes
Landscape architects: Studio DWG; Nudge Design
Vertical transportation: Persohn/Hahn Associates, Inc.
Additional engineering Services: RWDI; Lerch Bates, Inc.

