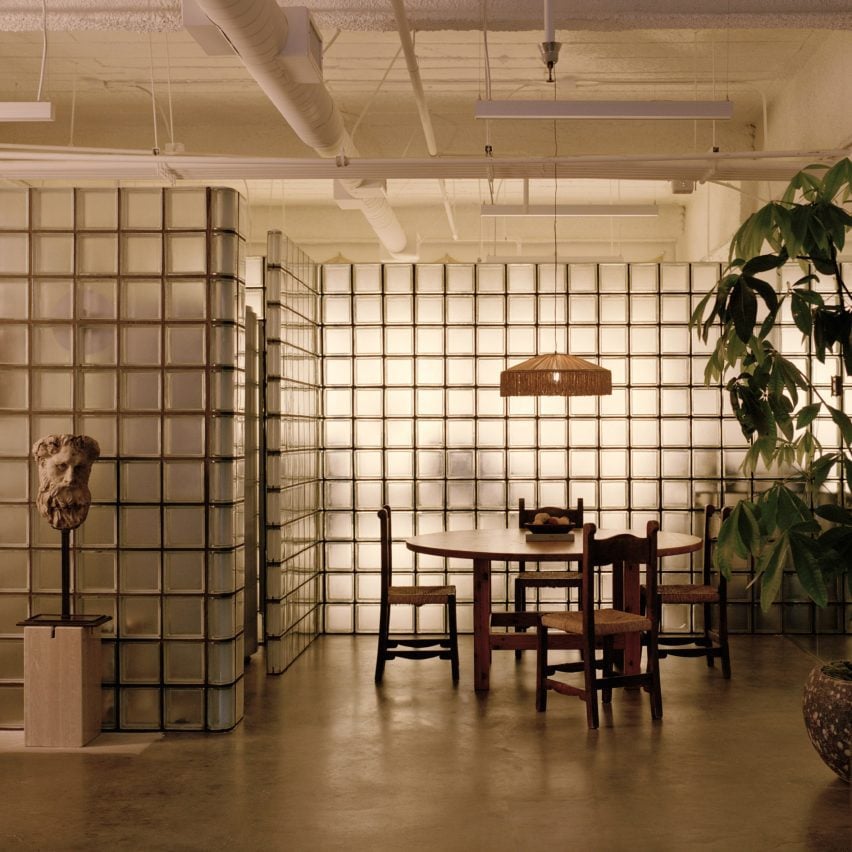LA-based Mouthwash Studio has designed its own office space in collaboration with Aunt Studio, featuring glass-block partitions and walnut bleachers surrounding a custom phone booth.
Mouthwash Studio, also known as MW.S, worked closely on the project with Aunt Studio, which was founded by the directors of the Neutra VDL House.

Occupying a building in Chinatown, the office is laid out like a series of domestic rooms – living room, kitchen, dining room – around the work area.
The team filled these spaces with objects and artworks by their friends and longtime collaborators, including furniture designers Waka Waka, Minjae Kim, John Zabawa and more.

“The most important function of the MW.S HQ is to create an environment that fosters creativity,” said MW.S partner Alex Tan.
“We designed the workspace with intentionality, keeping spaces small and cosy to encourage natural dialogue and collaboration.”

Entry to the space from the outdoor courtyard is via a triple-layer curtain, designed by Iko Iko and titled Layered Eye Curtain.
On the other side, the living room area features large walnut bleachers that provide a display for more objects and incorporate a phone booth designed collaboratively by Aunt Studio and Waka Waka.

Where the office equipment is located, computer monitors were placed on wood tables with scalloped details in the centre of the room.
Yellow theatre curtains are draped over the large windows to diffuse the bright sunlight, and floral fabric and chainmail cabinet skirts are used to hide the supplies stored under the counters along either side.

Vintage lamps, artworks and objects are peppered through the space and continue into the kitchen area, where steel and mirror surfaces mix with the old-world details.
“As you look up from your desk, artwork and objects spanning multiple centuries and geographical origins fill the walls, while small textural details merge old and new together in seamless fashion,” said Tan.

“It’s a space that will fuel our reputable output of new ideas defining experiences,” he added.
Glass block partitions separate the social areas from the workspace while allowing light to pass through.
These partial-height walls form a niche that holds a bold blue cylindrical cabinet, designed by Aunt Studio to act as a bar.
A round wooden table and chairs act as a dining area and a spot for conference calls, below a tasselled pendant lamp.

The intention is for the office to be used by the wider creative community in Los Angeles, who are invited to work or hang out in the space.
“As a way to give back to the studio’s extensive network of collaborators, both new and old, MW.S plans to invite others to use the space for a multitude of purposes including panel discussions and events,” said the team.

Self-designing a studio space is commonplace amongst designers, who see an opportunity to express their aesthetic without the demands of an external client.
Amongst those who have recently completed their own workspaces are Montreal-based design agency Wedge, Mexico City architecture firm Taller Héctor Barroso and Spanish designer Isern Serra.
The photography is by Rich Stapleton.
The post Glass bricks divide "small and cosy" MW.S office in Los Angeles appeared first on Dezeen.

