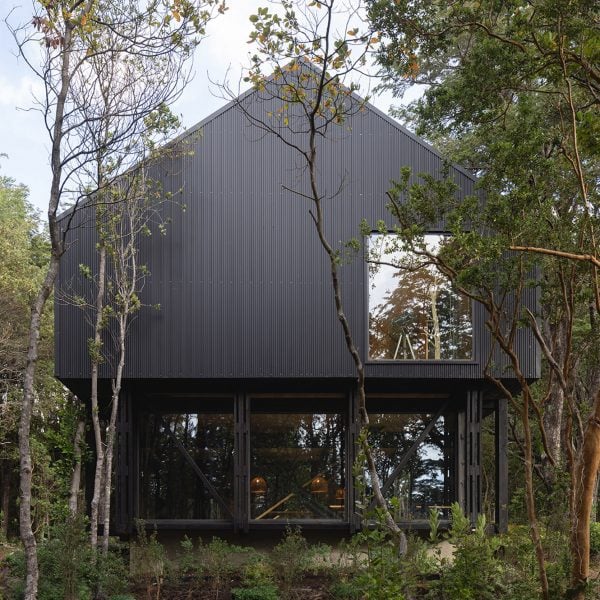Architects Eugenio Simonetti and Bastian San Martin have completed KW House in Chile, a “study in duality” that contrasts glass-walled living spaces with intimate wood-lined bedrooms.
Located in an area of protected forest near Villarrica volcano in the Araucanía region, the 309-square-metre home is designed to both immerse its visitors in the forest during the summer and provide a comforting retreat during winter.
To achieve this, Chilean architects Simonetti and San Marin created a dramatic contrast between the two levels of KW House, combining a fully-glazed ground floor dubbed the “aquarium” with a more private wood-lined first floor.
“KW House is a study in duality, combining a bold engagement with the natural environment on the first floor with a carefully crafted sense of seclusion on the second,” Simonetti told Dezeen.
“This duality not only reflects the seasonal adaptability of the house but also serves the diverse needs of its inhabitants, whether connecting with nature or seeking privacy,” he added.
In summer, full-height glass doors on either side of the ground floor can be opened up to the surrounding forest, where a small wooden veranda and walkways lead to viewpoints including seating areas and a fire pit.
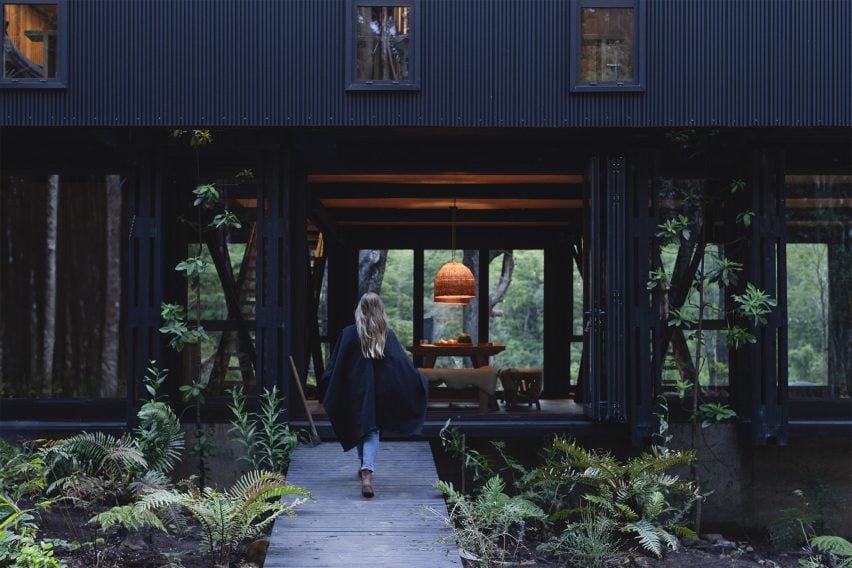
In winter, KW House can be “hermetically sealed”, with a perimeter corridor connecting two living spaces at either end. One of these is slightly sunken with a wood-burning stove while the other is organised around a fireplace.
Three structural staircases, two of which are framed by large X-shaped steel supports, separate the home’s living spaces from a central kitchen and dining area.
These staircases also divide KW House’s first floor, which can either be separated into a series of “apartments” each with its own landing, or combined into a large, flexible family space.
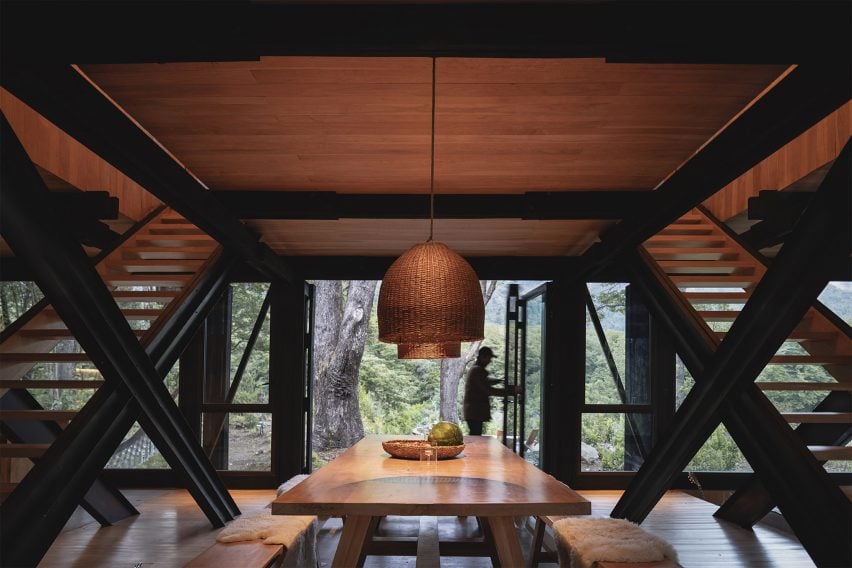
“If the inhabitants of the bedrooms are part of the family, the second floor works with all the doors open, in which you circulate as if you were walking through a series of train cars,” explains Simonetti.
“If they are guests from outside the family unit, the lobbies are blocked, forcing guests to only travel along the stairs, which provides greater privacy,” he added.
Elevated above the glazed and exposed ground floor, KW House’s cabin-like bedrooms are intended to provide a sense of solitude.
Large skylights and small windows illuminate these areas while not detracting from the feeling of seclusion, with the pitched roof and walls panelled entirely in wood.
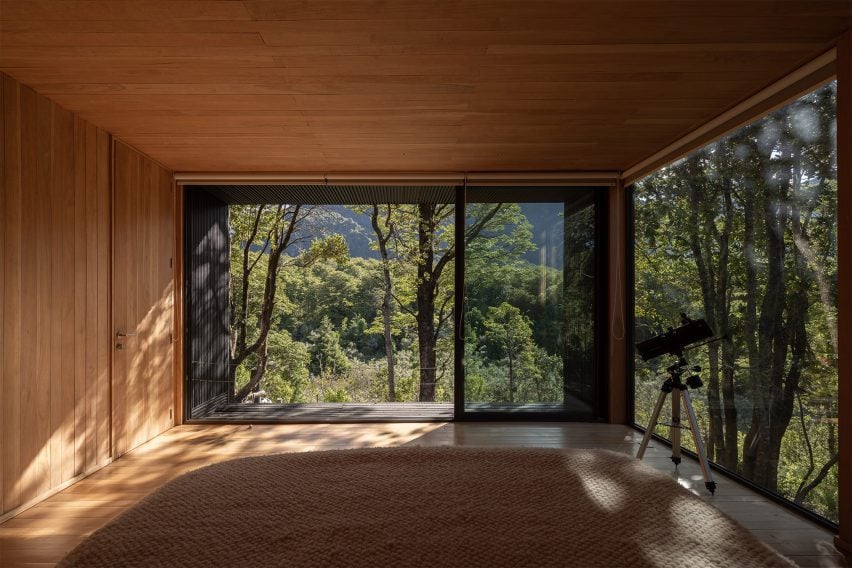
“Few windows, abundant Lenga wood panelling, and skylights create warm, introspective spaces, while west-facing skylights provide controlled views of the El Cerduo mountain range,” Simonetti explained.
“The thoughtful material choices and functional adaptability ensure that the design responds to both its environmental context and the lifestyle of its occupants, resulting in a harmonious and enduring architectural statement.”
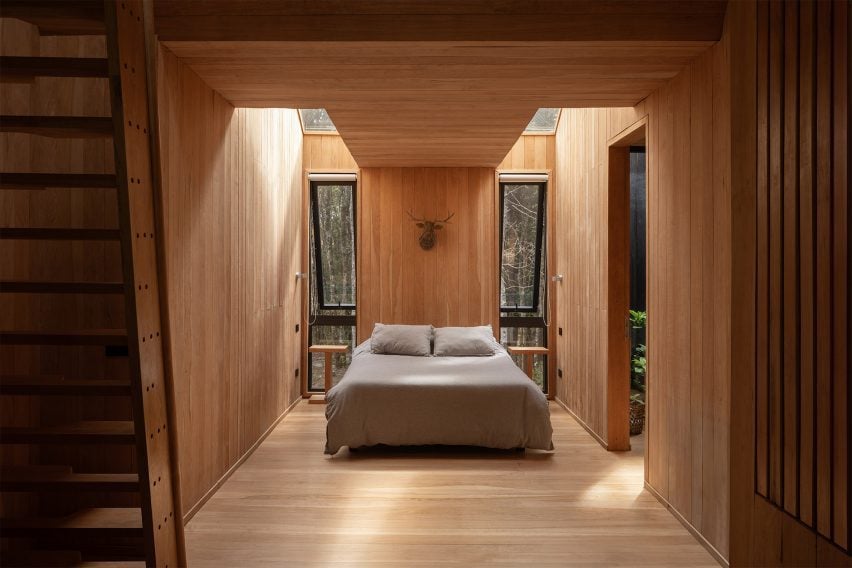
Other homes in Chile recently featured on Dezeen include a coastal residence by Swiss studio Emergentes Architectures Sàrl that also balances seclusion and openness and a dwelling elevated above a wooded site on steel pilotis by Hebra Arquitectos.
The photography is by Pablo Casals Aguirre.

