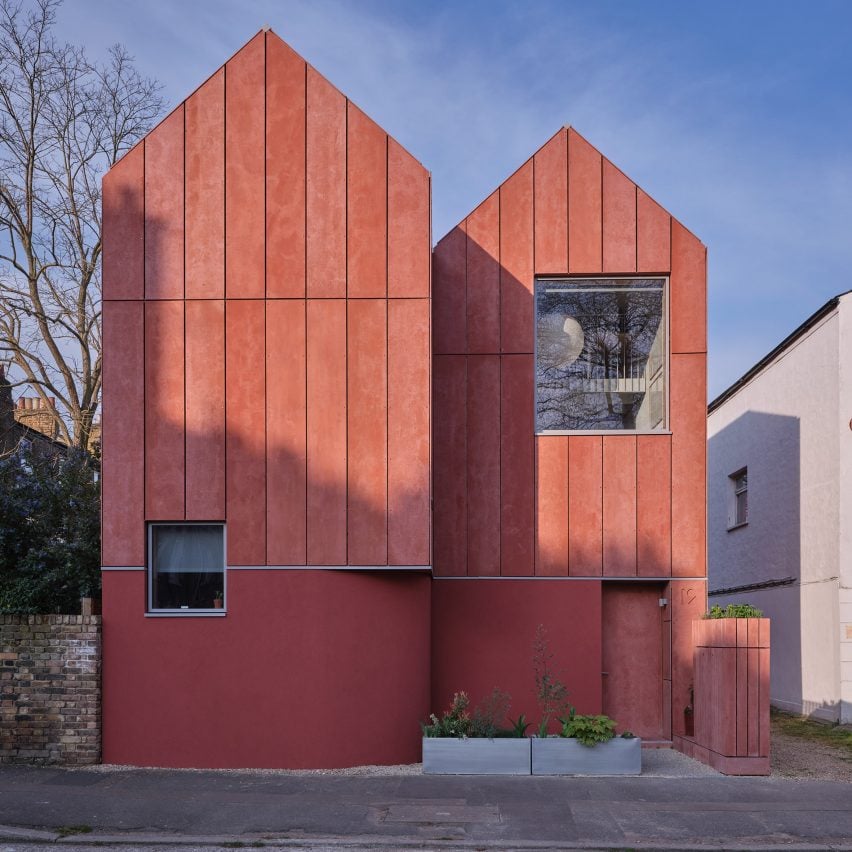A double-gabled form that resembles the merging of two homes defines this red house in Hackney, designed by local studio Graeme Williamson Architects.
Named Twin House, the home was designed for the studio’s founder Graeme Williamson and his partner Melanie as a built reflection of their blended family.
The two gabled volumes of the home, placed side-by-side on the small garage site, represent the two halves of the family coming together.

“Twin House is an experimental project for a contemporary family structure, challenging preconceived notions of spatial hierarchy and home through a reappraisal of cohabitation and collaboration,” Williamson told Dezeen.
“The form of the house acknowledges the natural duality of the family unit through a playful tension between two recognisable domestic envelopes, visible in the profile of the building, but shifted, creating a dynamic tension between the two forms,” he added.
Twin House’s layout, which is described by Williamson as “upside down”, sees the living, working and kitchen spaces on the first floor and the bedrooms positioned on the ground and basement levels.

This allows the living spaces to take advantage of the height of the gabled volumes.
They are connected to a white-steel staircase that runs through the centre of the home and culminates in a study mezzanine overlooking the dining area.

“With the two children approaching university age, the layout allows for a two-storey, one-bed house above ground to expand and contract as needed without affecting the core spaces,” explained Williamson.
“Apertures are strategically positioned to harvest daylight, protect from overheating and allow for the interior spaces to retain privacy whilst at the same time enjoying curated views of the cityscape,” he added.
The stepped form of Twin House creates a slightly set-back entrance patio shielded from the street by planters, while the rear garden is overlooked by full-height windows on the ground and first floors.
Red-cement boards partly made with wood fibre cloak the exterior of Twin House.
This hue is carried through into furniture, bright red storage areas and a “graphical carpet” of bespoke geometric patterned tiles on the ground floor.
According to Williamson, the interior design of the home was approached as a “creative exchange” with his partner Melanie, who is a graphic designer.

Williamson established his eponymous studio in 2018, having previously worked as a director of Nord Architects. Twin House was recently featured on the UK television series Grand Designs.
Other residential projects in Hackney recently featured on Dezeen include a colourful extension by local studio Office S&M and Archmongers’ revamp of a 1970s home.
The photography is courtesy of Graeme Williamson Architects.
The post Graeme Williamson Architects creates Twin House for blended family in London appeared first on Dezeen.

