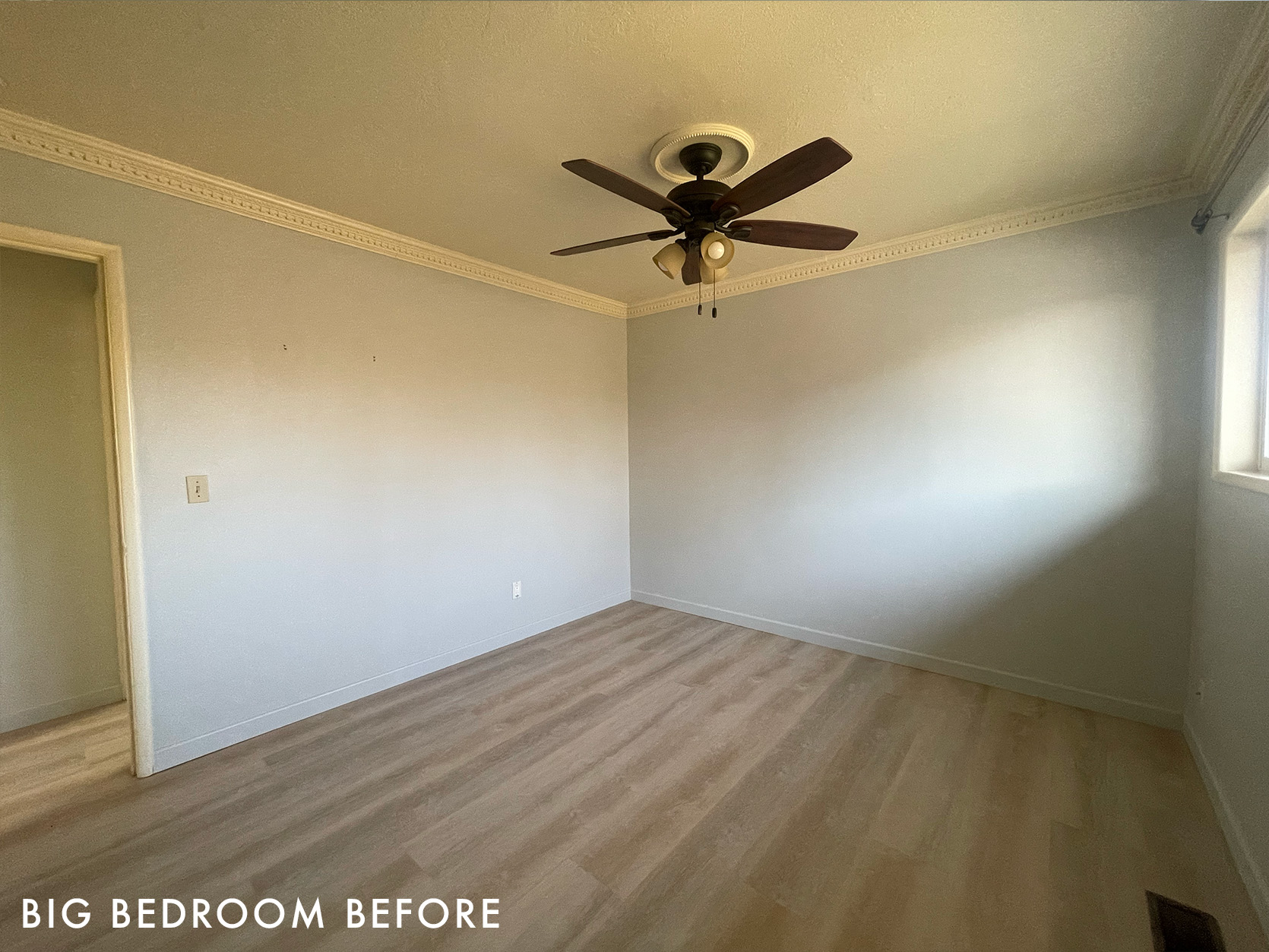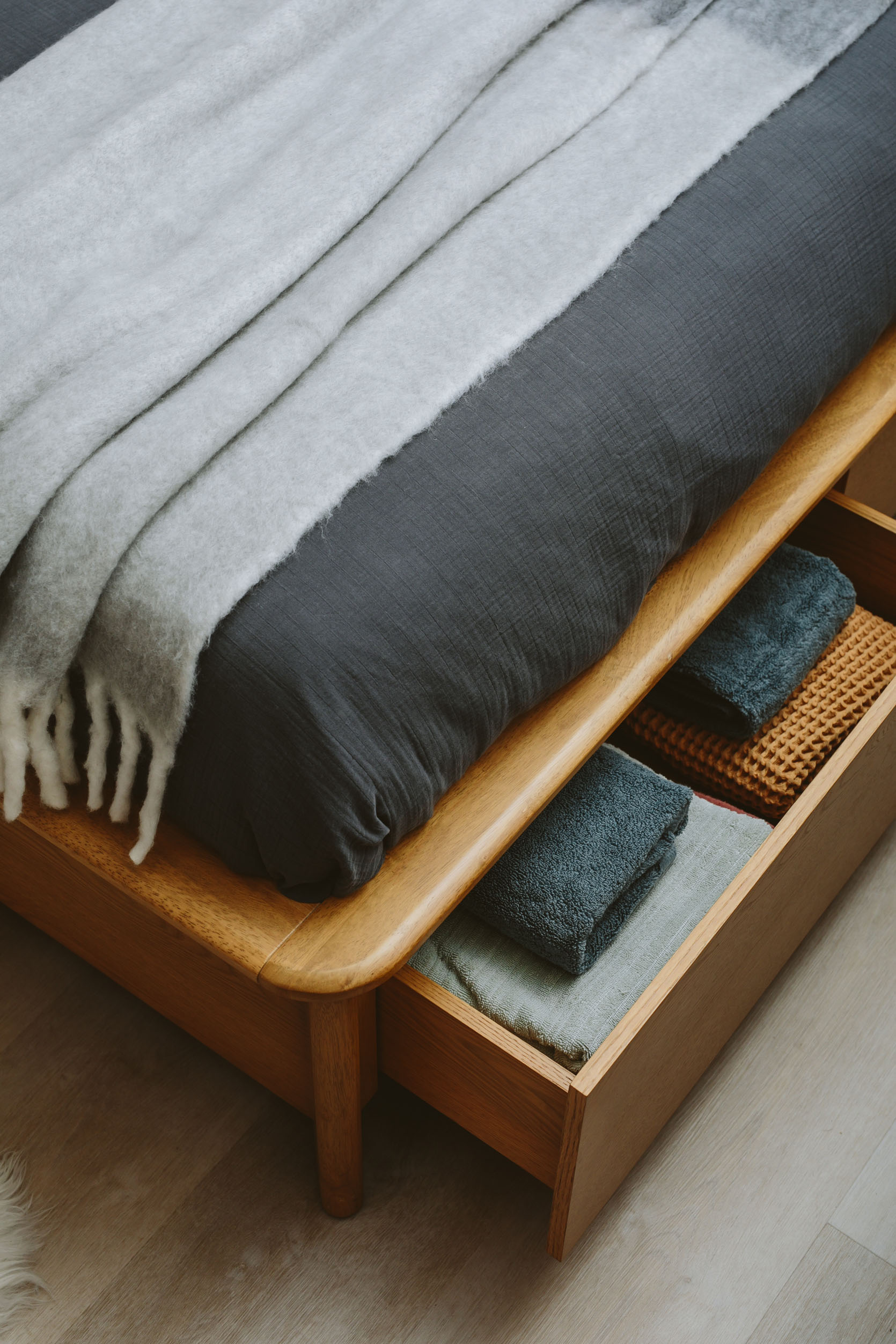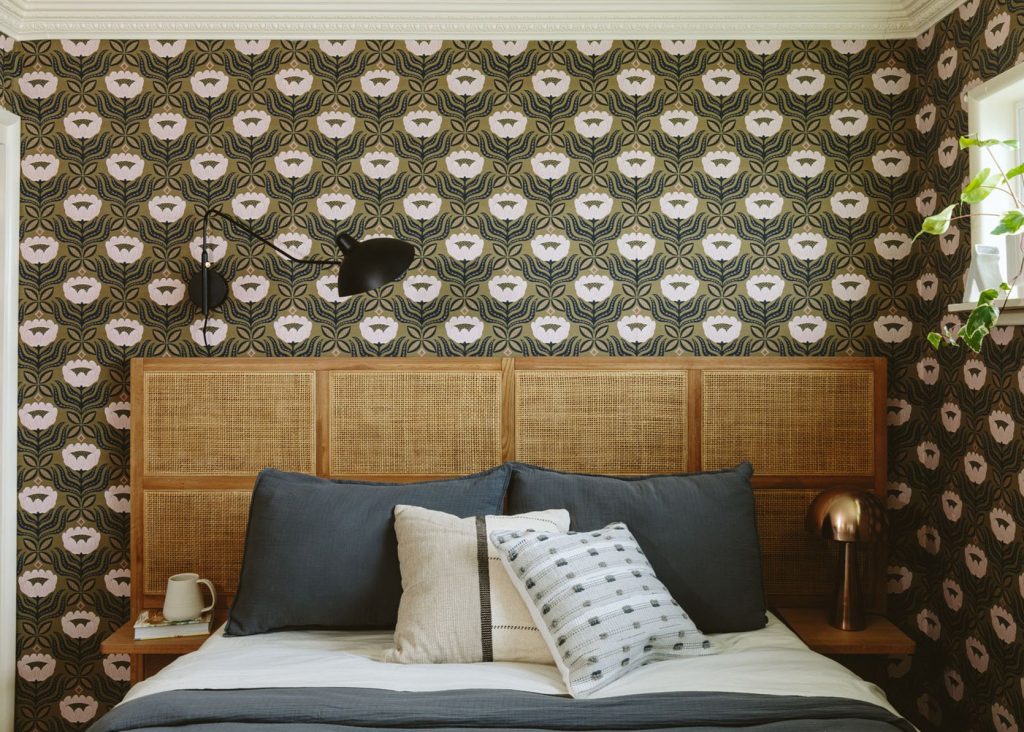Timing is everything, and that’s also true in design. A little over a year ago, in April, to be exact, I revealed my first Makeover Takeover–my bedroom. I had moved into my place a few months prior and was so excited to have the opportunity to design my room from the ground up, so soon after moving in. It felt like perfect timing.
I was (and still am) absolutely in love with how the space turned out. I scored some incredible furniture pieces from Article (a sick storage bed, the coolest floating headboard, and the dresser of my dreams), plus enough fabric to completely cover my walls and then some. It was awesome! But a year and two months of living in a space, even in a room you LOVE, can tend to reveal some things. Namely, how wrong I was in making the smaller room my bedroom, with the stubbed toes to prove it.

I consider myself lucky to reside in a two-bedroom apartment, where both rooms are mine to do with as I please. When I moved from my last spot, “more livable space” was high on my wishlist. I’d had a garage previously, which was AWESOME but very dangerous. Not in the sense that anything could harm me (except maybe the rats, damp/crumbling walls, and broken/exposed pipes…okay maybe it was a little dangerous). But when you have a ton of extra space, especially the kind disconnected from daily life (a garage), it is alarmingly easy to fill it with extra stuff. And for me, that is very dangerous. (Later this week, Em will dive into an assessment of her own stuff, which is initially what inspired me to take a closer look at mine, so definitely check that out when it’s live!)

When I had the garage, I was working a variety of freelance creative jobs and was heavily into flipping furniture and selling vintage decor on Facebook Marketplace. Having a workshop space was ideal and necessary for how I made a living. But soon enough, I started working for Em, and that garage space just wasn’t needed anymore. And yet somehow I convinced myself that most of what lived inside still was.

A handful of unfinished projects, paint cans with some life left (debatable), a huge collection of vintage wares (and soooo much more) came with me to the new spot. When it was time to choose which room would serve as my bedroom and the other as my “studio”, it made more sense to me at the time to pile my mountains of crap into the larger space, thinking I would eventually turn it into a state-of-the-art creative zone and office, with plenty of room to spread out and work. Fast forward a bit, and I can barely walk inside. The in-home studio I envisioned earned its new name, The Doom Room, in record time. A place where all of my extra things went to die, disappearing out of sight and out of mind as soon as I shut the door. No systems, all chaos.


And when chaos lives next door, even the dreamiest of bedrooms will begin to suffocate you. After a year in my beautiful room, I began to feel the walls closing in, and not because of the wallpaper, no complaints there–but the lack of wiggle room, in both spaces. My storage bed is so functional, but not if the drawers will only open when all of the dresser drawers across it are closed. Then there’s my clothes closet–the true catalyst for the switch up. If hang up one more romper, and I promise you that wooden rod will SNAP. I literally have to fist fight my t-shirts daily to get them back behind closed doors. And I’m sick of it!! Sick of traversing the narrow walkways of my tiny room, carved out by my big, beautiful bed. Sick of the piles of stuff ignored next door, filling the room with more and more doom every second. Sick of the overall lack of breathing room, accidental injuries, and impenetrable wall of garments.
Caitlin’s closet confidential had awoken something in me. Em’s recent prop/carriage house assessment inspired me. Tripping one too many times in both of my rooms drove me insane enough to need a change. Sometimes you really just have to empty everything out, take stock, trim alllll the fat and put back only what’s really important to you, with care (and a bit of a cut-throat mentality) while trying your darnedest not to add more stuff to the stuff. Then step-and-repeating every few years because consumerism has us in a chokehold, and this is a lesson I never seem to be done learning.

So that’s my plan! This is the official kick-off of my MOTO: Take 2. A reassessment. And my first step is to purge. My neighborhood is having a garage sale this weekend, and it’s the perfect opportunity (hell yes, deadline) to decide what really deserves to take up space in my life and home. Then it’s another small room challenge–this time a guest room/office that is actually useable and inspired. I want to live in a livable space! My biggest priority is having a bedroom I can actually walk around in, and plenty of room to sit back and admire the pieces I love so much, with the ability to use the drawers (all of them, at the same time) without stubbing my damn toe!

I don’t have a solid design plan for either space. Concepts of a plan, sure. What I know for a fact is that all of the major elements of my first MOTO design will live on. I will not be parting ways with my bedroom furniture, only migrating it. I am not exaggerating when I say: these are some of the best pieces I’ve ever owned and still look as good as the day I got them. The headboard, storage bed, and dresser–they’ll live on in the bigger room for a chance to really shine! I will also NOT be touching the wall fabric in the smaller room. This hasn’t budged since the day I installed it (a year ago! With just liquid starch, a bucket, and a paint roller!), and I don’t intend to remove it anytime soon. But it’s totally renter-friendly, and when I am ready to take it down, I can re-use the fabric elsewhere (shameless DIY post plug)!

I actually can’t fathom designing a space without adding a little DIY mojo to the mix. The wall fabric is the foundation of the smaller room, so it should be a fun challenge for me to pick pieces that work well with the existing vibe. But the DIY element in my new bedroom is yet to be determined. One big idea on the brain is: stencils. I’ve been vision boarding a lot lately and find myself continuously drawn to the vintage magazine images of stenciled, folky flowers on the walls (or the ceiling, perhaps?). It’s not necessarily renter-friendly, but I’m a friendly renter and could always paint over it when I leave.

But also, I’ve been dying to play with the color stain trend I’ve been seeing everywhere lately and might need to test it out on an older piece of mine that could use a refresh (my garage workshop mentality will never die). It’s a beautiful etagere I’ve been using (and not really loving) in my bathroom, which I think would serve me better in my new big bedroom. Better yet, if the wood was stained…burgundy? Or maybe a denim-y blue? I don’t know! But I want to try. So look out for that DIY sometime down the line.
That’s it for now. The grunt work comes first, hopefully followed by clarity and tons of radical vision. I’ll keep you posted as I move the needle. All in due time. Until then…
Sincerely,
Gretch
Opening Image Credits: Photo by Kaitlin Green | From: Gretchen’s First MOTO Reveal: A Tiny Bedroom Comes Alive With The Perfect Pieces From Article (And Fabric On The Walls??)

