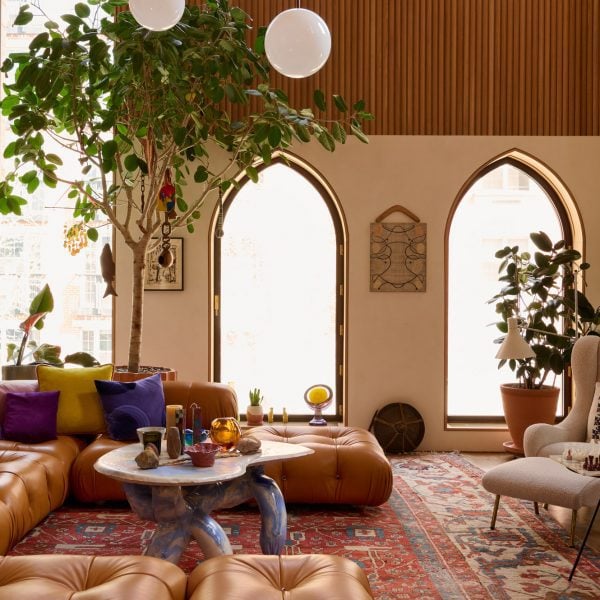A historic neo-gothic rectory in New York’s Harlem has been given new life by Brooklyn-based GRT Architects, through highlighting the building’s arched windows and lining spaces with reeded oak panelling.
The Rectory of St Thomas was designed by Thomas Henry Poole and built in 1907, but had long stood vacant before a world-renowned painter discovered the property when creating works for the adjacent church.
GRT Architects was enlisted to convert the derelict four-storey structure, and took the opportunity to rethink the spatial layout to suit the change of use.
“This renovation is a milestone in GRT’s ongoing dialog with historic structures of New York City on account of the material and spatial innovations brought to bear on an adaptive reuse project,” said the studio.
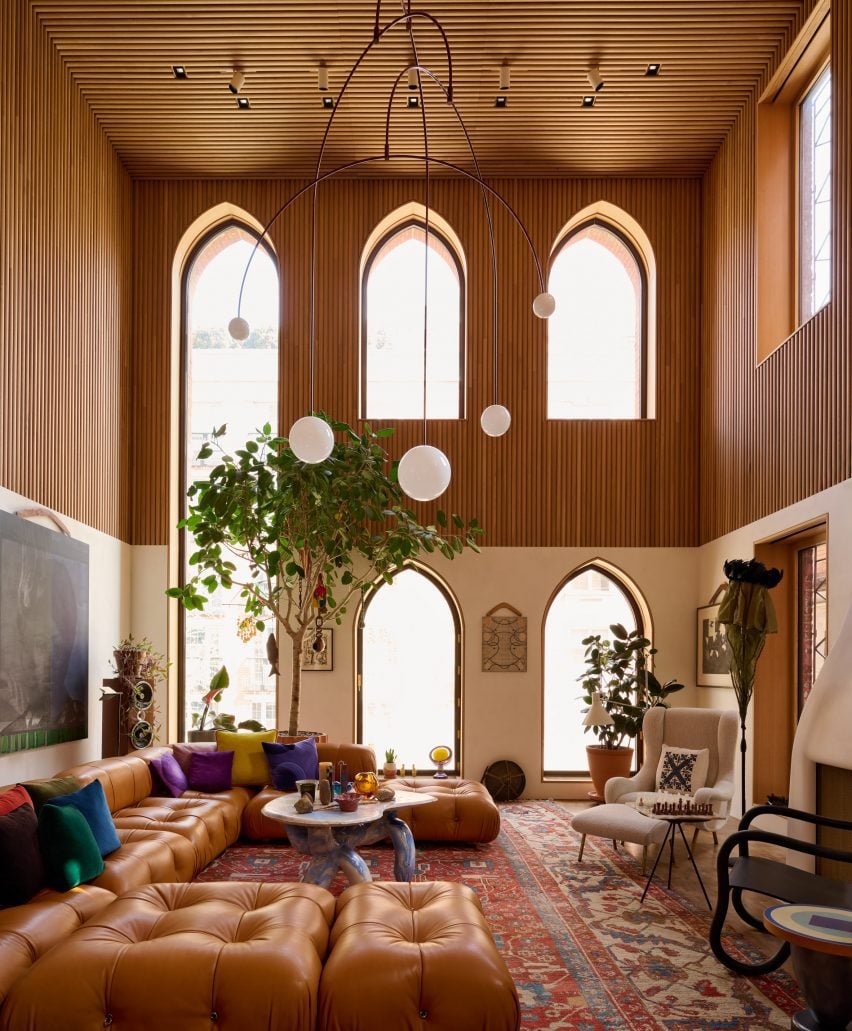
The team set about restoring the brownstone and brick exterior, using slightly different materials to highlight where interventions had been made.
One significant change involved joining pairs of the arched windows to create elongated vertical apertures, which indicate the double-height spaces inside.
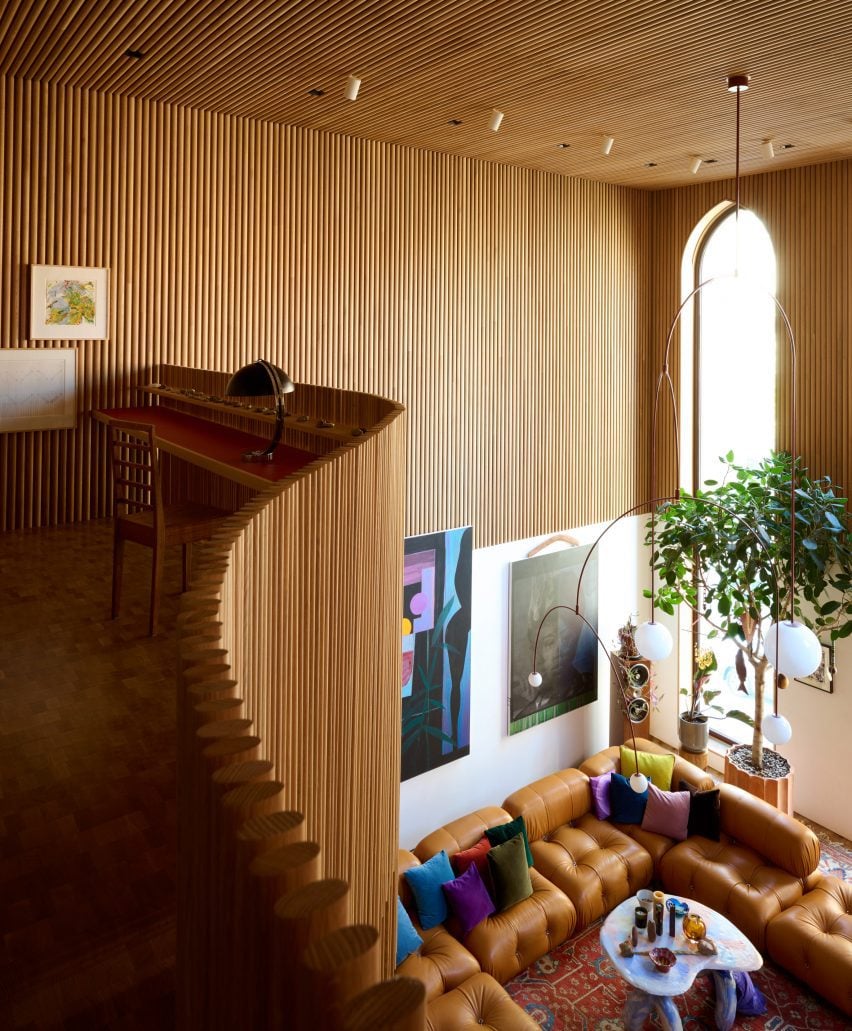
The remaining windows were reglazed to all match, while the original roof was raised four feet to accommodate large artworks in the newly created top-floor painting studio.
A guest apartment is located at garden level, and the main residence occupies the central three-and-a-half storeys.
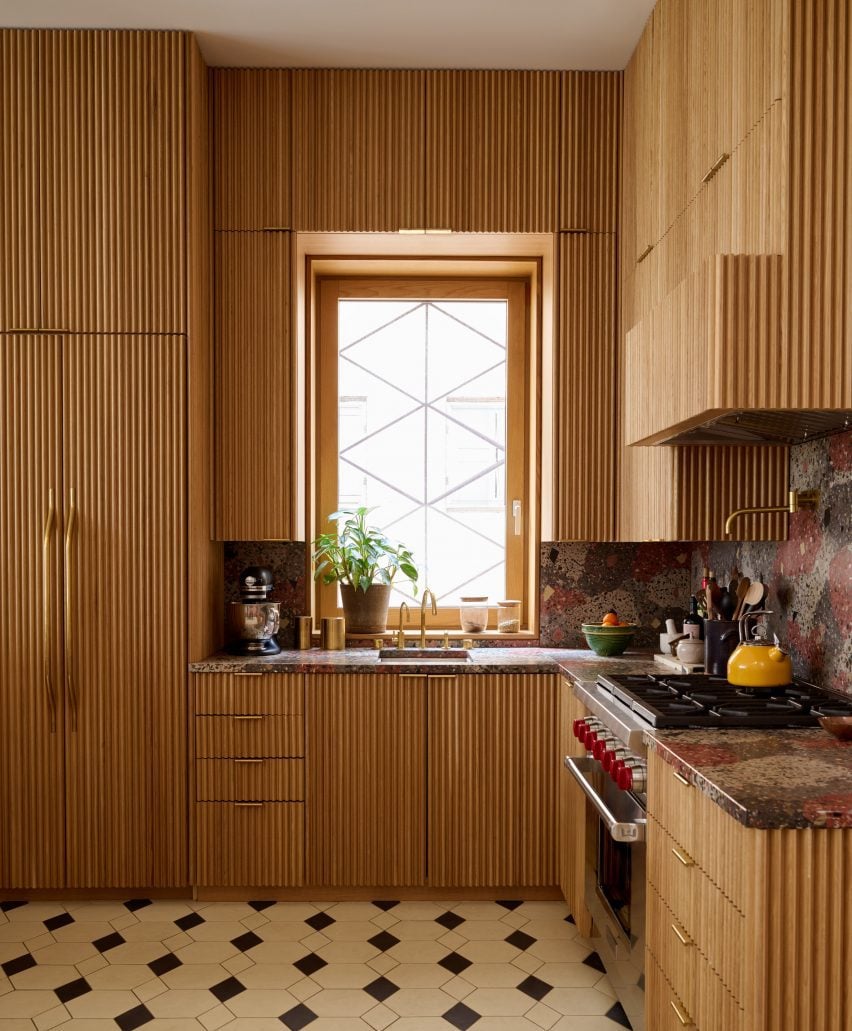
All are connected by a white perforated-metal staircase that ascends five floors up before terminating below a skylight.
“The main spaces of the home deploy simple materials to exquisite effect,” GRT Architects said.
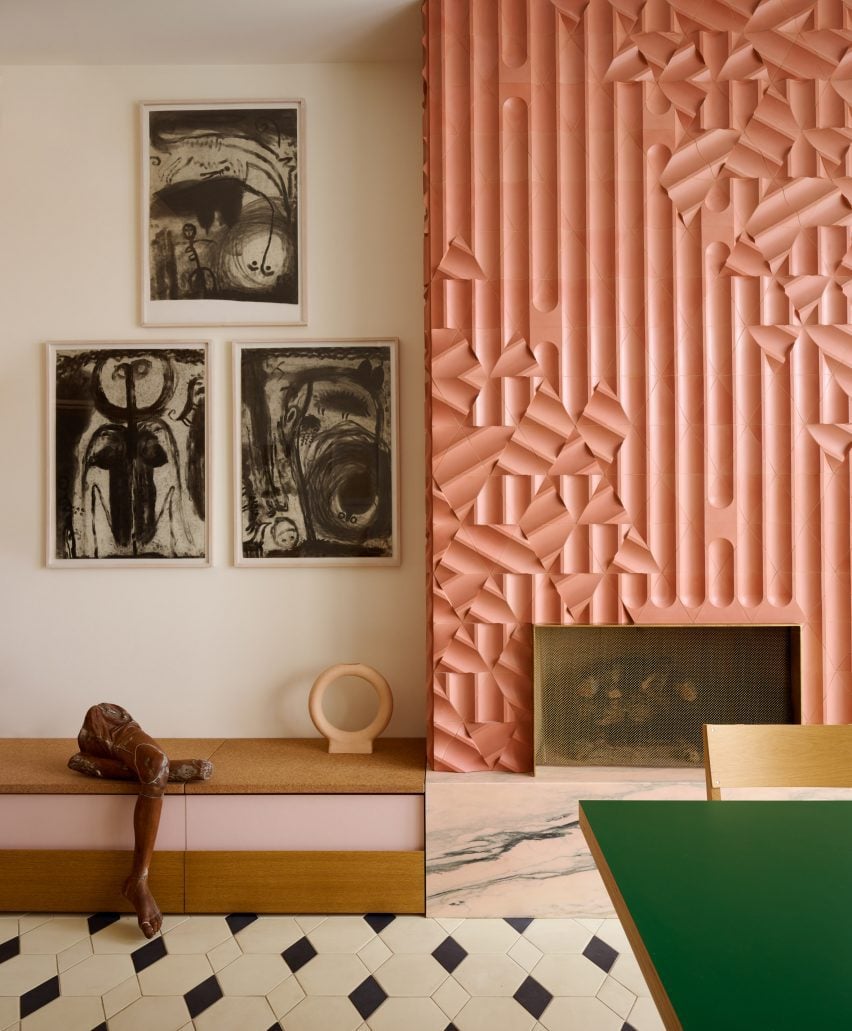
The layout flows around the double-height living space, the upper half of which is clad in reeded white oak panels that continue across the ceiling.
A giant custom Michael Anastassiades chandelier with globe-shaped diffusers presides over a modular tufted-leather Mario Bellini Camaleonda sectional and an eclectic mix of furniture including a Misha Kahn coffee table.
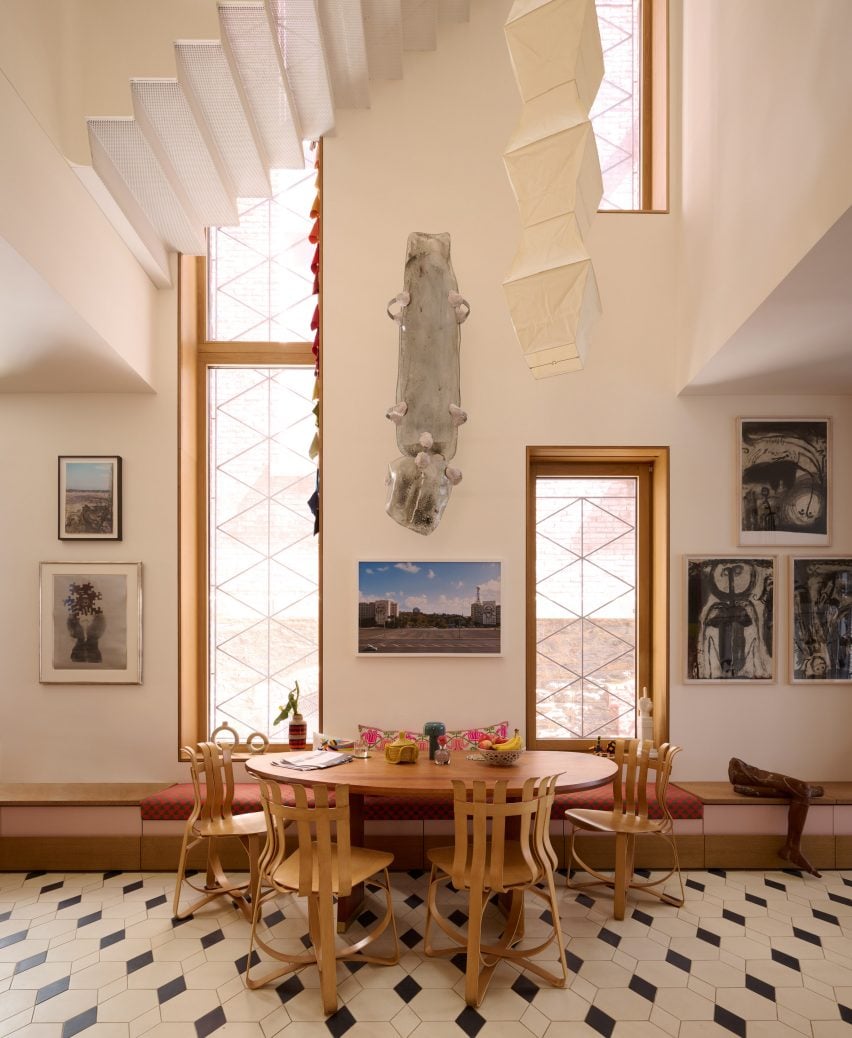
Overlooking the lounge is a mezzanine library and workspace, where a red desk is tucked into the curve of the balustrade.
In the kitchen and dining area, the oak reeding continues across floor-to-ceiling cabinetry that surrounds a window over the sink.
Black and white tiles cover the floor, while the chimney stack is wrapped in blush-toned concrete tiles from GRT’s Flutes and Reeds collection that form disrupted fluted patterns.
The studio space features an exposed structure and utilitarian track and strip lighting, while motorized shades allow the daylight from roof windows to be controlled.
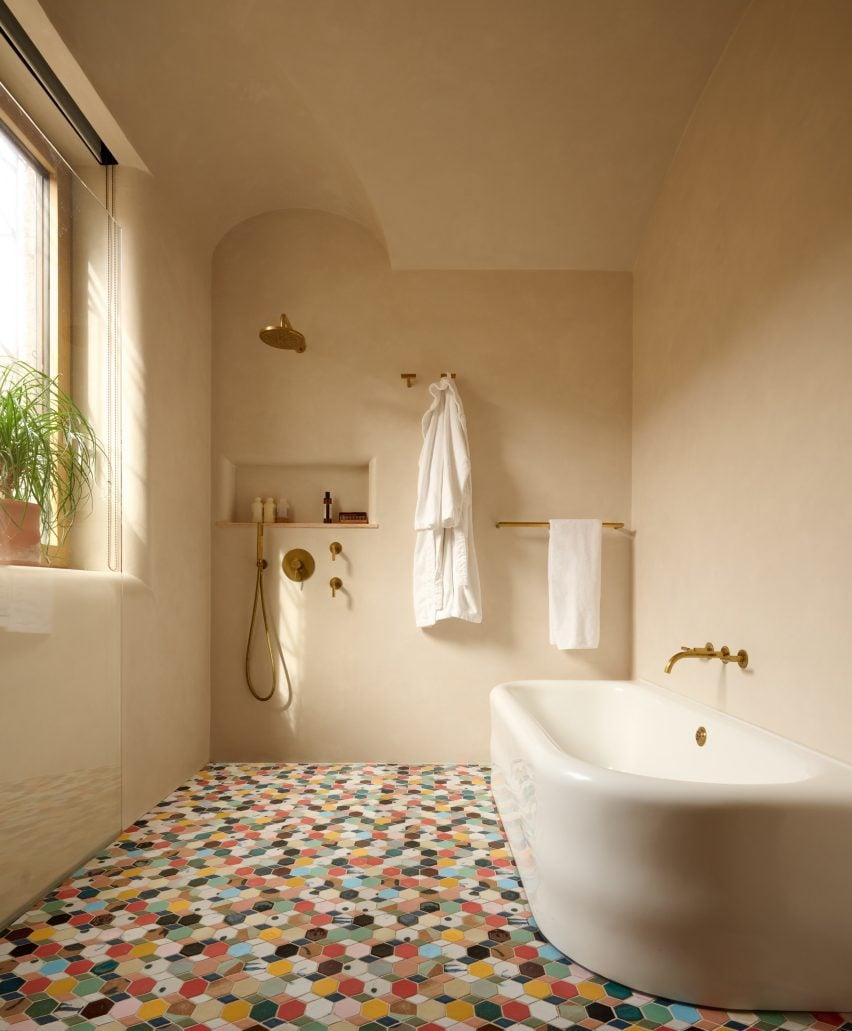
Colourful accents can be found throughout the interiors, from patterned textiles and bold throw pillows, to hexagonal bathroom floor tiles and the client’s extensive art collection.
“Finishes and fixtures were created more than they were bought by tapping into our client’s artistic network for cast brass door hardware, irregularly struck brick, three dimensional concrete tiles and other elements,” said the architects. “Furniture, fabrics and slabs were all sourced by and from friends in the fashion, art, and interior design worlds.”
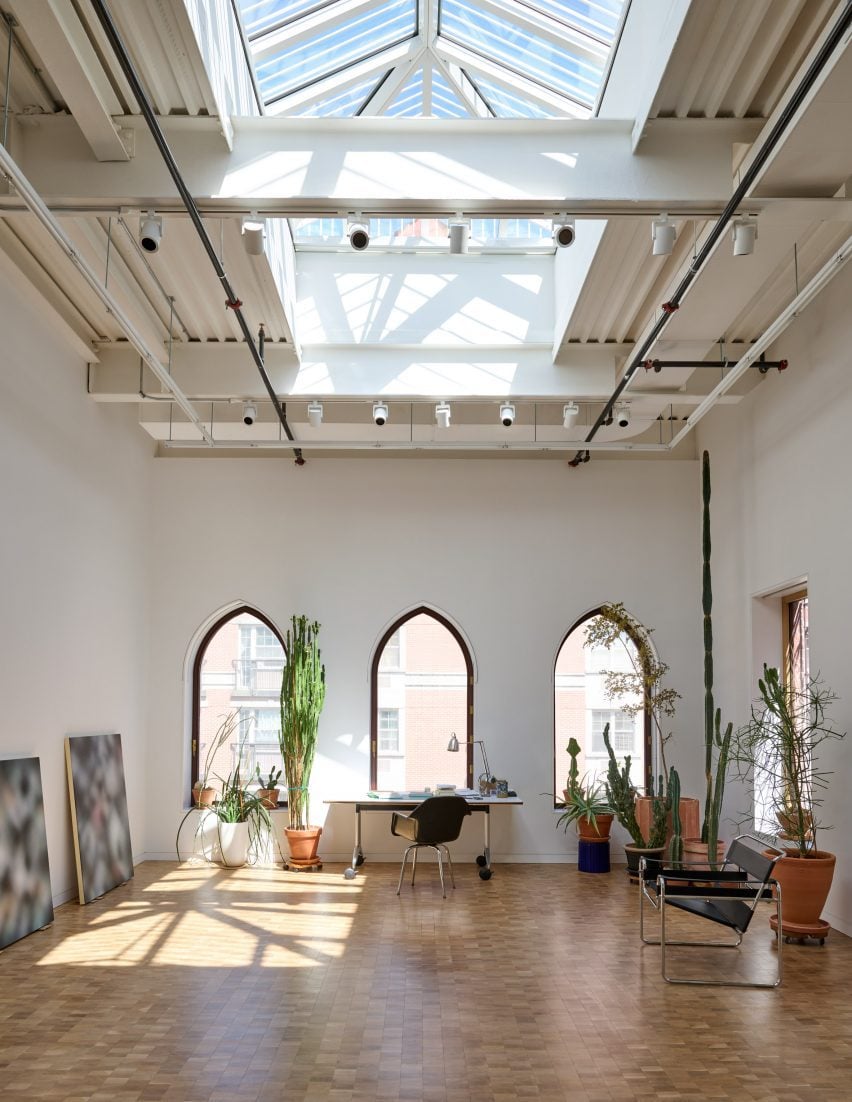
Founded by Tal Schori and Rustam-Marc Mehta in 2014, GRT Architects has completed a variety of renovation projects across New York City.
These range from a Brooklyn townhouse where restored blue bathtubs and green cabinetry were added, to an East Village apartment that was completely rearranged.
The photography is by Jason Schmidt.

