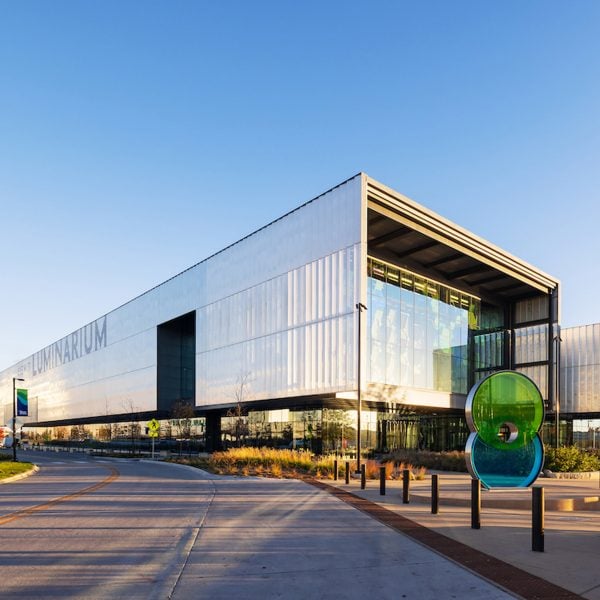Global architecture and engineering company HDR has created an interactive museum and workshop for children with a dynamic aluminium facade in Omaha, Nebraska.
The 83,000-square foot (7,710-square metre) Kiewit Luminarium was completed in downtown Omaha in April 2023.
Commissioned by Heritage Omaha, the museum was designed to offer “hands-on experiences in engineering and science for people of all ages” through exhibits and workshops.
HDR, which is headquartered in Omaha, modeled the space after the Midwestern vernacular “machine-shed,” creating a simple, performative container with the versatility to accommodate a diverse range of programming and exhibits.
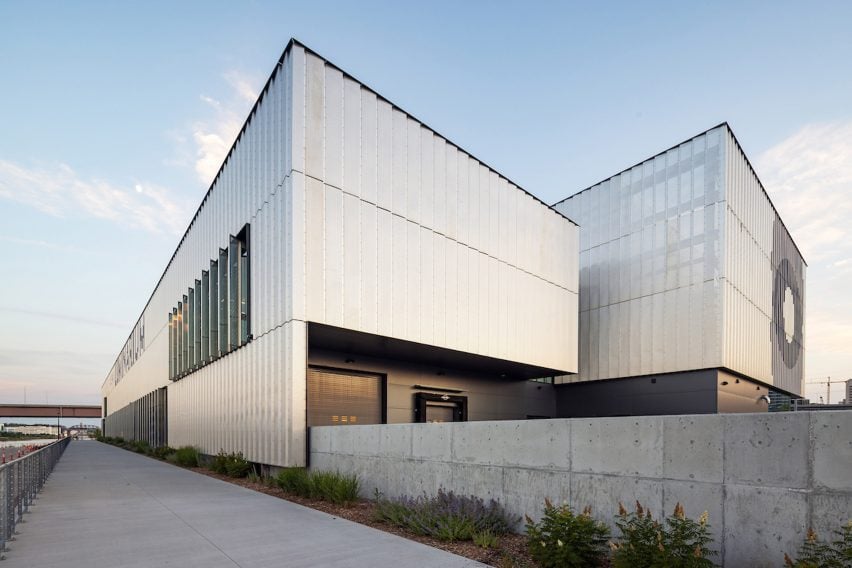
The simple rectangular form – that emerged from the grain of the street grid – was split lengthwise to create two linear bars that were then offset slightly. The western portion was elevated to create an all-glass ground floor that draws in visitors.
Each facade of the aluminium exterior is different, responding to the optimal shading needs of each orientation. To the west where the box was elevated, the facade serves as “an illuminated canvas” with a protected pedestrian space under the cantilever.
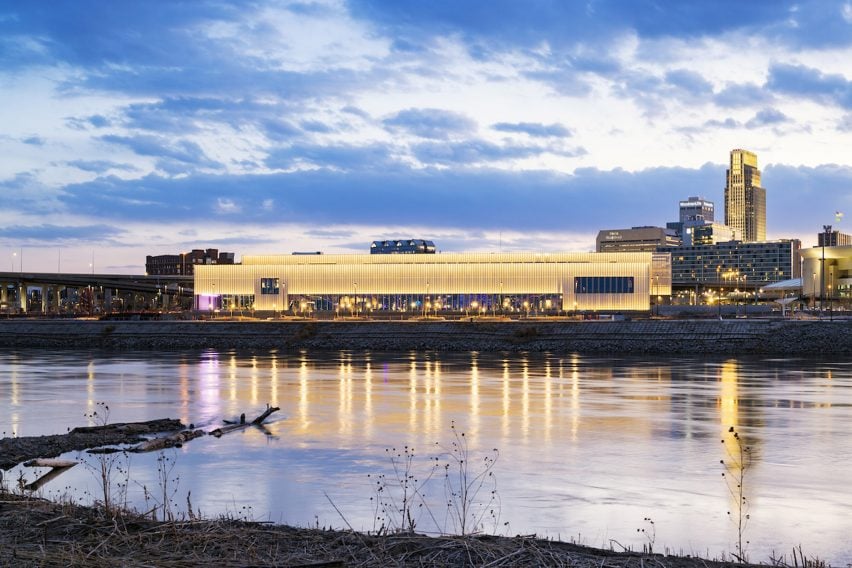
The eastern bar anchors the museum to the ground along the riverfront boardwalk, where passersby can catch a glimpse of the interiors through glazing divided by vertical shading fins and museum guests can see out the Missouri River and pedestrian bridge.
Through the shaded glass of the southern facade, visitors can see the geometric climbing structure in the newly built children’s playground.
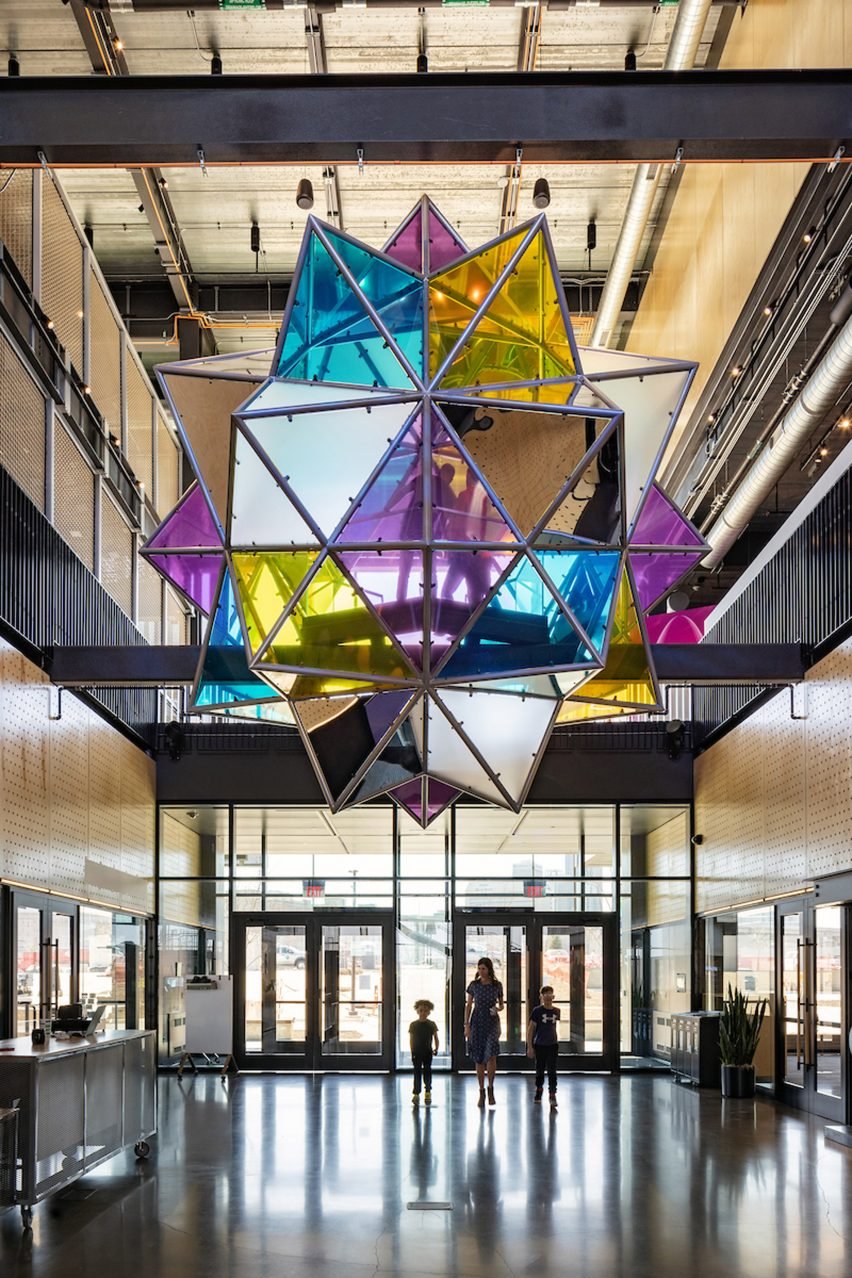
The entrance – located on the southwestern corner – is flanked by the gift shop and flexible classroom space, through which visitors can see the main exhibition space around the corner or proceed to the cafe that shares the entry plaza.
“Once inside, eyes are immediately drawn to the colourful, large-scale stellated icosahedron structure hanging overhead, one of several immersive exhibits integrated with the architecture,” said HDR.
The connection of the bars creates a large atrium-like gallery where two floors of exhibition space connect visually.
“Activity is everywhere – kids engaging with exhibits and playing in the geometry playground, families enjoying a meal in the cafe, and creators using the maker space – visible by way of the open-concept design, which not only creates exciting energy but also ensures the space can adapt and change to multiple exhibit configurations and possible future uses,” said the studio.
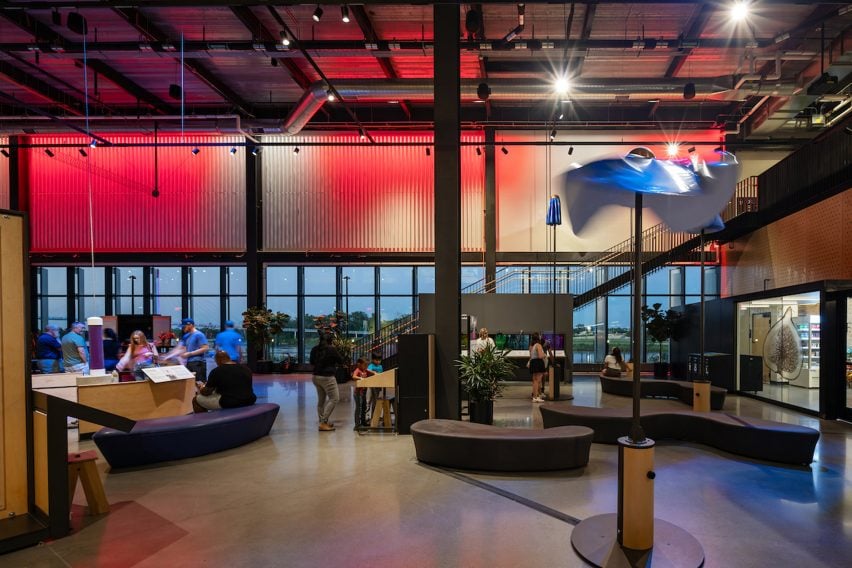
The warm interiors were designed to project the idea that science can be “friendly, familiar and approachable” with interactive elements like custom-milled plywood walls that act as a modular pegboard and technicolour lights that bounce off the shading system and exposed chrome ducting.
Other projects recently completed in Omaha include a “weightless” pavilion addition to Nebraska’s largest museum by Snøhetta and the revitalisation of three parks – totaling 72 acres along the riverfront – by OJB, HDR and Gensler.
The photography is by Dan Schwalm.
Project credits:
Architect: HDR – Mike Hamilton, Tim Williams, Tyson Fiscus, John Dineer, Xin Zhao
Engineers: HDR
Exhibit design: Exploratorium
Envelope design: AWS
General contractor: Kiewit Building Group
Client: Heritage Omaha

