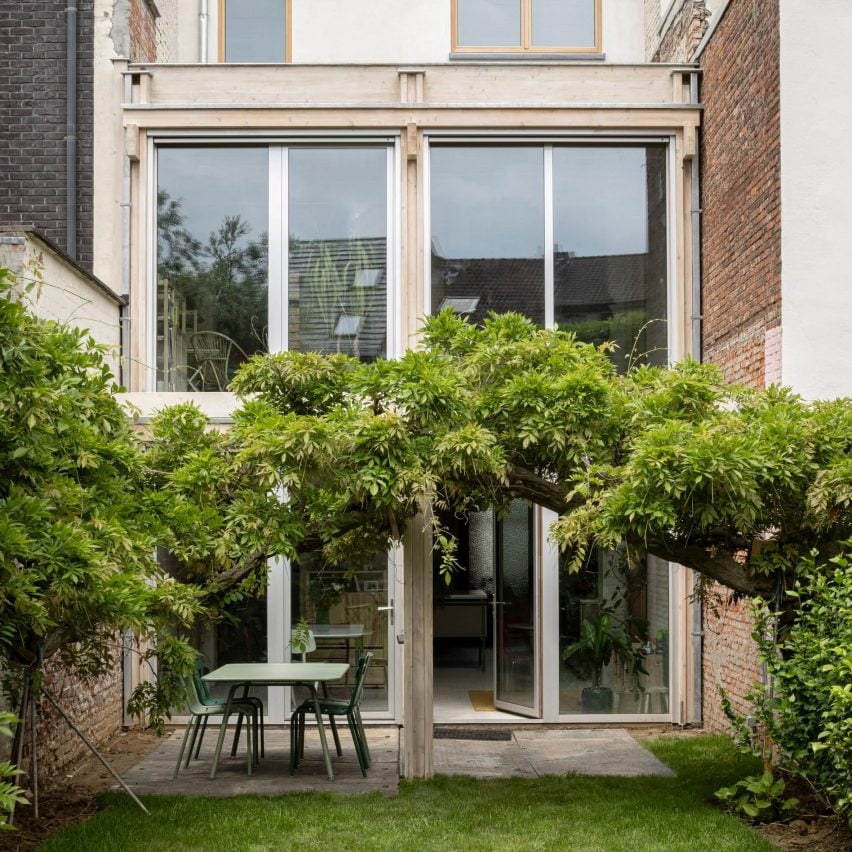A timber extension has been designed to draw in light and provide support for a mature wisteria tree in this refurbishment by Belgian architectural studio Hé! on the outskirts of Brussels.
The 1920s house – called Kasteel after Kasteelstraat, the road it sits on – is located in the quiet residential neighbourhood of Ganshoren in the northwest of the city and is home to a family of four.

Clients Frederik and Els commissioned Hé! to create a flexible space for them and their two daughters by removing an existing rear annexe, which was blocking off light to the property.
The studio replaced the old annexe with a compact, two-storey timber frame structure, made with demountable bolted joints. This flexible design means it will be easier for the family to remove or alter the structure should they need to in the future.

“The new extension is designed to be as compact as possible while having as much spatial impact as possible on the existing house itself,” said project architect Hanne Eckelmans.
“The extension is in dialogue with the existing house and creates spatial views, connections, light and air in the rooms,” Eckelmans added.

Kasteel’s kitchen is now located in the middle of the house, which used to be the darkest space but has been brightened by Hé!’s interventions.
The extension is home to a new dining area on the ground floor, while the first floor becomes a split-level space between the ground-floor kitchen and the living room above.
These three levels are connected by a double-height void with a large glass wall and an open stairwell.

A key part of the brief was a covered space to park bikes, buggies and coats, so Hé! designed a space between the front facade and a new interior glass wall.
The surfaces of the pine extension have been left exposed, creating a contrast with painted white brick walls and giving the space a fresh, contemporary feel.
The new extension was designed around a “beautiful” wisteria tree in the back garden, which used to cling to the old annexe. The structure now acts as a pergola for the purple trailing plant, forming a new outdoor room for the family.
“It was a challenge to keep this wisteria intact during the demolition work of the old extension,” said Eckelmans. “Afterwards, we designed a new structure to support the wisteria”.

The interiors also include olive green MDF furniture, while the new floors in the kitchen and bathrooms have been finished with cream tile strips that are usually used as wall cladding.
The house front facade has also been extended to create space for two children’s bedrooms with a view out over the Atomium, Belgium’s landmark modernist building.

Based in Brussels, Hé! was founded in 2017 by Hanne Eckelmans and Renée Verhulst, working across architecture and interior design and specialising in renovation projects rather than new builds.
Previous completed projects include the conversion of a warehouse into a four-storey townhouse, studio and co-working space with a timber-framed rooftop extension, also in Brussels.
Other home extensions recently featured on Dezeen include a restored and extended holiday home perched on a rock stack in Cornwall and a Victorian home in Hastings complete with a series of new metal and timber volumes.
The photography is by Tim Van de Velde.
The post Hé! adds timber extension to wisteria-covered Belgian townhouse Kasteel appeared first on Dezeen.

