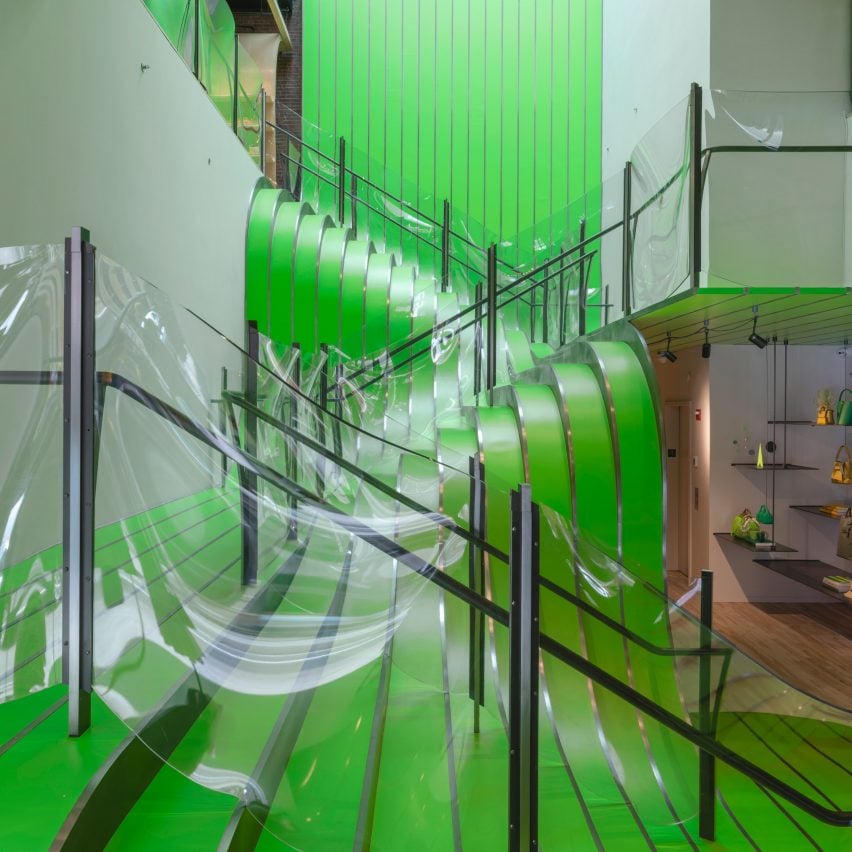Architecture studio Heatherwick Studio has updated its Longchamp store in Downtown Manhattan, recolouring the sculptural steel staircase and adding “three-dimensional carpets”.
Called La Maison Unique, the shop was originally completed for the luxury French brand Longchamp by Heatherwick Studio in 2006. At the time, the studio adding a storey to a historic 1930s SoHo building and cut a hole through the centre to accommodate a massive steel staircase.

The steel structure runs the length of the wall below a large skylight in the middle of the building. The bands of steel that run vertically then undulate out individually to create a grand staircase and landing.
Heatherwick Studio, at the time, compared the undulating hot-rolled steel bands to a hillside, meant to pull people into and up the structure.

With the renovation of the space, the studio leaned into the hill metaphor, recolouring the massive stairwell in Longchamp’s signature Energy Green colour.
According to Heatherwick Studio founder Thomas Heatherwick, the renovation of La Maison Unique offered a rare chance to return to a retail project when many retail concepts are often torn down rather than restored.

“It’s the idea of not destroying another shop, but actually adjusting it and adapting it going forward,” Heatherwick told Dezeen.
“My hope is that we can be a species of adjusters and adapters, but you have to start with making something wholehearted enough so that somebody would care enough to say, ‘Let’s not knock it down. Let’s adapt it and adjust it and repair it.'”
“We’ve adapted, adjusted and repaired 20 years later, and I think in a mini way, compared to what I think we need to be doing at the biggest scale, with buildings in cities and invigorating someone,” he continued.
“And I think that’s what we’ve done here.”

He said he considers it an “evolution” of the original shop.
Around the stairwell, the studio maintained another key detail of the original, the balustrades. These glass barriers were heated and bent to create a flexed effect – Heatherwick refers to them as “toasted balustrades”.

One of the standout details in the renovation was the addition of carpet in the upper showroom space.
The studio worked with Lelièvre to create a textured green “three dimensional” carpet to fit the columns in this primary retail space. This carpet element flows down from the columns and onto the floor.
The columns accentuate the wooden false ceiling, which, similar to the staircase, ribbons down into shelving.
These wooden aspects allowed for plenty of space to display goods while maintaining the character of the building’s exposed brick.
Heatherwick said that he hopes the reinvention of the shop has led it to be more open, and that this openness would have a positive impact not just on the shopping experience, but also on the general atmosphere of the block.

“I’m not interested in selling things whatsoever,” said Heatherwick.
“But one of the things that good shops do is breathe life into the public.”

Heatherwick Studio has completed two high-profile New York projects since the completion of La Maison Unique. These include Little Island, an artificial park placed over the Hudson River and the Vessel, a sculptural walkway the Vessel in Hudson Yards.
One of the world’s most well-known designers Heatherwick, recently announced the founding of master’s program in architecture to challenge conventional architecture education.
The post Heatherwick Studio gives New York Longchamp store Energy Green makeover appeared first on Dezeen.

