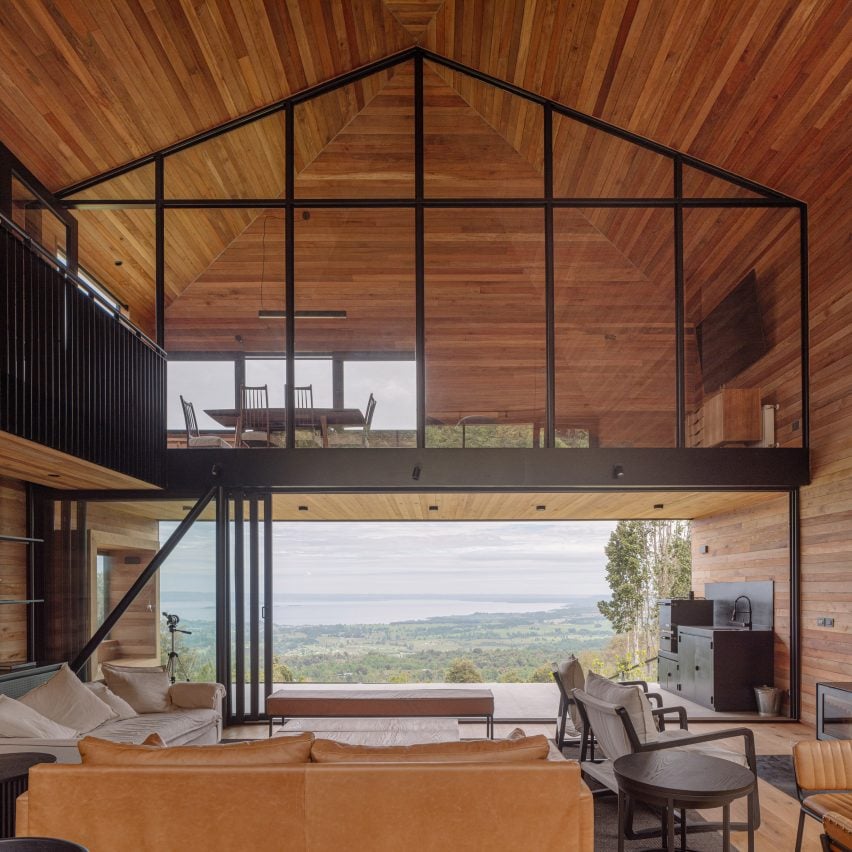Chilean studio Hebra Arquitectos has completed a house in southern Chile with native oak cladding and faceted roofs laid out along a V-shaped plan to provide the best views of a lake.
The project was designed for a couple who wanted a holiday home with plenty of space for visits from their three adult daughters.

Located in Chile‘s Los Ríos region, the house rests on a sloped site and looks toward Lake Ranco.
A key goal for the architecture studio was to capture lake views to the south while allowing the home to receive sunlight along the northern facade.

In response, the team composed a house made of two volumes that are square in plan, rotated at 45 degrees to each other. The house rises two levels and is topped with faceted metal roofs.
The team used earthy materials both inside and out to connect the house to its natural setting.

“In search of a relationship with the site, native woods were used – hualle oak for the exterior and interior cladding, and coigüe for the furniture doors in the common areas,” said Santiago-based Hebra Arquitectos.
Within the dwelling, one finds a separation between public and private spaces.

One volume contains a double-height kitchen, dining space and living room. Tall glass panels were placed above the kitchen to bring in sunlight from the north and facilitate cross ventilation.
In the upper portion of the communal area, the team inserted a media room and office for telecommuting. Its interior wall is glazed, helping reinforce the airy feel of the public volume.

The mezzanine is accessed via a bridge that runs along one wall and is lined with a black metal railing. The same wall features a prefabricated metal shelving system with space for wine, books, and decor.
The public zone also features a deep, south-facing terrace, where occupants can take in views of the scenic terrain.
The other volume contains a primary bedroom and three guest rooms. Sleeping space was maximised in the guest rooms.
“They were designed with a double bed at the base and two beds above it, which cross from side to side, to allow flexibility in their use,” the team said.

In addition to the two primary volumes, the house has a small protrusion along the northern elevation, which holds an entry vestibule. Its curved form and black wood cladding contrast with the main house.
Other projects in Chile by Hebra Arquitectos include a T-shaped home that took cues from old wooden barns, and an elevated, wood-and-glass cabin that was designed for a wheelchair user.
The photography is by Marcos Zegers.
Project credits:
Architecture: Hebra Arquitectos
Team: Simón Pérez, Esteban Cubillos, Vicente Cubillos
Structural engineering: Pedro Valenzuela
The post Hebra Arquitectos orients wood-clad Palo Quemado toward distant lake appeared first on Dezeen.

