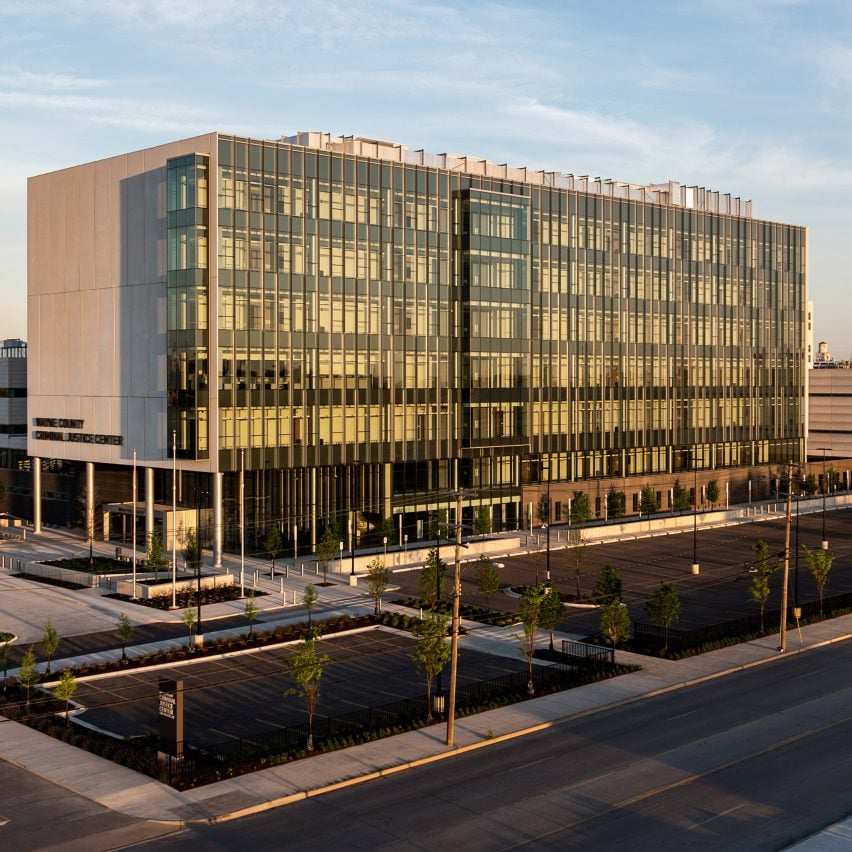Scalloped concrete panels and stretches of glass are among the features of the Wayne County Criminal Justice Center, which was designed by architecture firm HOK to embody “dignity, transparency and efficiency”.
The campus sits on approximately 11 acres in Detroit and consists of multiple buildings totalling 1.1 million square feet (102,200 square metres).
The site includes an adult prison with 2,280 beds, a juvenile detention facility with 160 beds, and a criminal courthouse with 29 courtrooms.

It also features a central utility plant and an administrative building for the sheriff’s office and the prosecutor’s office of Wayne County, the most populous county in Michigan.
Architecture firm HOK – which is headquartered in St Louis, Missouri, and has studios around the globe – oversaw the project’s planning, architecture and interior design. A key goal was to create an efficient campus with elements that promote dignity and openness.

“Wayne County engaged HOK to program and design a comprehensive new criminal justice campus that emphasises dignity, transparency and efficiency,” said the architecture studio.
The campus brings together functions that formerly were spread across several locations and housed in ageing facilities.
“The new campus brings together services previously held in an ageing criminal courthouse, an inefficient juvenile detention facility, and three outdated detention facilities located across metropolitan Detroit,” said HOK.
“By consolidating services, the project reduces the burden of commuting between detention centres and courthouses, helping to facilitate the public’s right and access to a speedy trial.”

The new buildings vary in height and scale, which helps break down the visual scale of the campus. To unify the structures, the team devised a podium as a “unifying framework”.
Different facade treatments were used on each building, based on their function and orientation.
For the jails, utility plant and administration building, the team clad exterior walls in scalloped pre-cast concrete panels, which offered “an elegant and cost-effective way to create visual interest”.

The panels are animated by light and shadow, which change throughout the day. The panels are also meant to allude to Detroit’s automotive history.
“The scallop form pays homage to the curvature of the autos designed and manufactured within the Motor City,” the team said.
“Beyond their interesting aesthetic, the panels are also structural and insulated, providing the campus with efficiencies in construction and building performance.”
In the administrative building, the team incorporated a glass curtain wall to create a welcoming look and reinforce a sense of transparency. Glazing was incorporated into other areas of the campus, as well.
“Windows and curtain walls draw daylight deep into the buildings, providing daylight to both public and secure areas of the campus,” the team said.
The team noted that most of the buildings abut the street rather than being fronted by parking lots, which helps emphasise a sense of “engagement with the community”.

The project is expected to receive LEED Silver certification, and it won a design excellence award from the AIA’s Chicago chapter. The project was a joint venture between Wayne County and a private developer.
“The project required HOK to stay within a tight budget while delivering a high-quality civic building for the people of Detroit and Wayne County,” said the architecture studio.
“The result is a visually unexpected and welcoming public building that achieves its functional demands while raising the quality of a civic building with a focus on openness, respect and community.”

Other criminal justice-related projects include a high-security “humane prison” in Greenland wrapped in weathering steel, and plans to convert California’s San Quentin State Prison into a Nordic-style rehabilitation centre.
The photography is by Angie McMonigal and HOK.
The post HOK creates "high-quality" criminal justice complex in Detroit appeared first on Dezeen.

