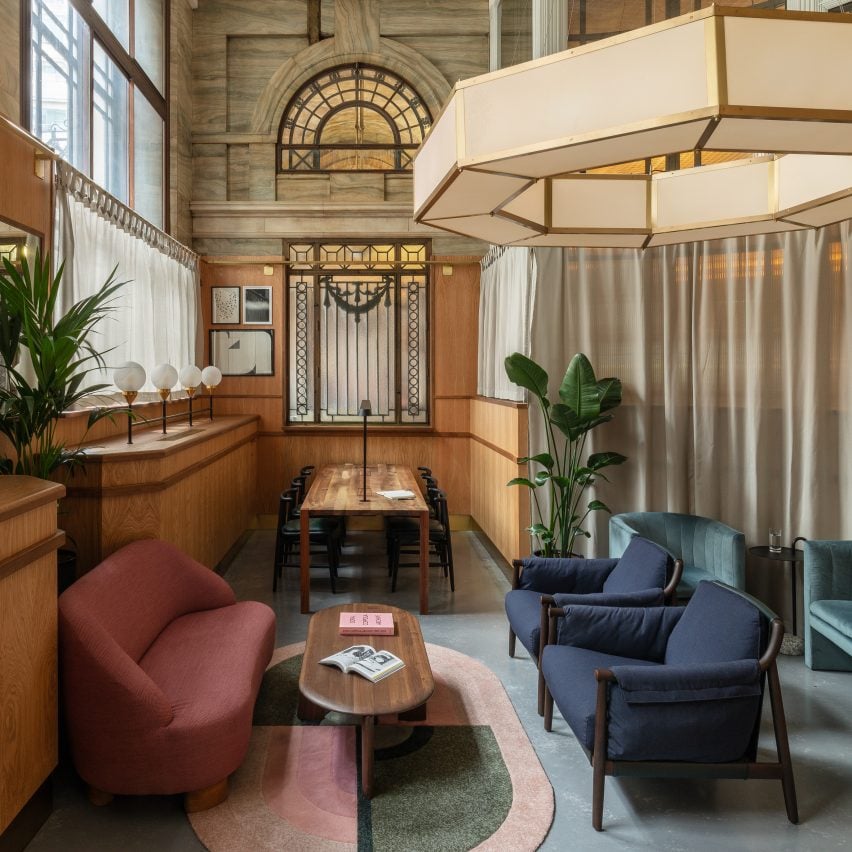Curtain headers created to echo “the crisp folds of a shirt cuff” feature in the Gracechurch Street Hotel by Club Quarters, renovated by local studio Holloway Li to honour the sartorial legacy of the hotel‘s site.
Originally constructed in 1913 as a bank for HSBC in the City of London, the Grade II-listed building was designed in the decorative but industrial beaux-arts style that characterised a significant portion of 19th-century architecture across Europe and the Americas.

Holloway Li retained all of the structure’s original features and existing room formats, only subtly updating the interiors with contemporary details.
“Working with a heritage building is always a delicate dance between preservation and innovation, and this project was no exception,” senior designer Carrie Coningsby told Dezeen.

“For us, preserving key architectural elements wasn’t just a heritage consideration but a compelling design opportunity,” added studio co-founder Na Li. “The Beaux-Arts structure carries a sense of grandeur that is increasingly rare in contemporary hospitality design.”
Guests arrive at the hotel via the double-height lobby, which housed a large typists’ room in the 1950s.

The studio preserved the space’s Cipollino marble walls and ornate plasterwork ceilings, adding an arched backlit wall feature to mark the newly installed fluted oak and polished travertine self-check-in desk.
“We were determined not to let the modern aspects overpower the history, so we designed fitted joinery that would complement – rather than compete with – the existing materials,” said Coningsby.

The hotel lounge was created to be multifunctional, catering to both a co-working space and a living room-style social hub.
Holloway Li chose a mixture of meandering banquette and standalone seating in pink and blue hues. A brushed brass rail fitted with garment-like translucent curtains wraps the space to subtly define zones without the need for intrusive partitions.

The studio was particularly informed by the City of London’s history of tailoring, which predated the area’s current reputation as a business district.
“The most direct reference is in the bespoke curtain headers – designed to echo the crisp folds of a shirt cuff, with brass cufflink-like detailing,” explained Li.
“We wanted to capture that sense of precision and understated luxury in every aspect of the design,” she added.
A gold-trimmed octagonal pendant light, custom-made by designer Joe Armitage to reflect the original banking hall’s historical fittings, crowns the lounge.

The 203 guest rooms were designed in a similar style to the communal areas, with fluted headboards and furniture by Danish heritage brand Carl Hansen.
Sisal carpets create added texture, while the neutral-hued walls were decorated with vibrant prints by pop-art pioneer Eduardo Paolozzi.

Li reflected on the hotel’s sturdy material palette, which she said was selected as an homage to the durability of expert tailoring.
“Tailoring in the Square Mile [the City of London’s colloquial name] is about more than just appearance – it’s about purpose and longevity. While Savile Row serves the elite of Mayfair, and West End tailoring reflects Soho’s flair, the City created its own tradition, designed to work as hard as it looks,” said Li.
“We wanted that sense of durability and quality to run through the interiors, which is why materiality became key,” she continued.
“Brass, natural stone, and rich timber finishes were chosen not only for their beauty but because, like a well-tailored suit, they age gracefully and develop character over time.”

Holloway Li has designed a series of hotels since Na Li founded the studio with Alex Holloway in 2015. Their portfolio includes Munich’s Wunderlocke Hotel, influenced by Wassily Kandinsky’s abstract paintings, and the Puro hotel in Poznań, Poland.
The photography is by Nick Worley and Adam Firman.
The post Holloway Li designs London hotel in former beaux-arts bank appeared first on Dezeen.

