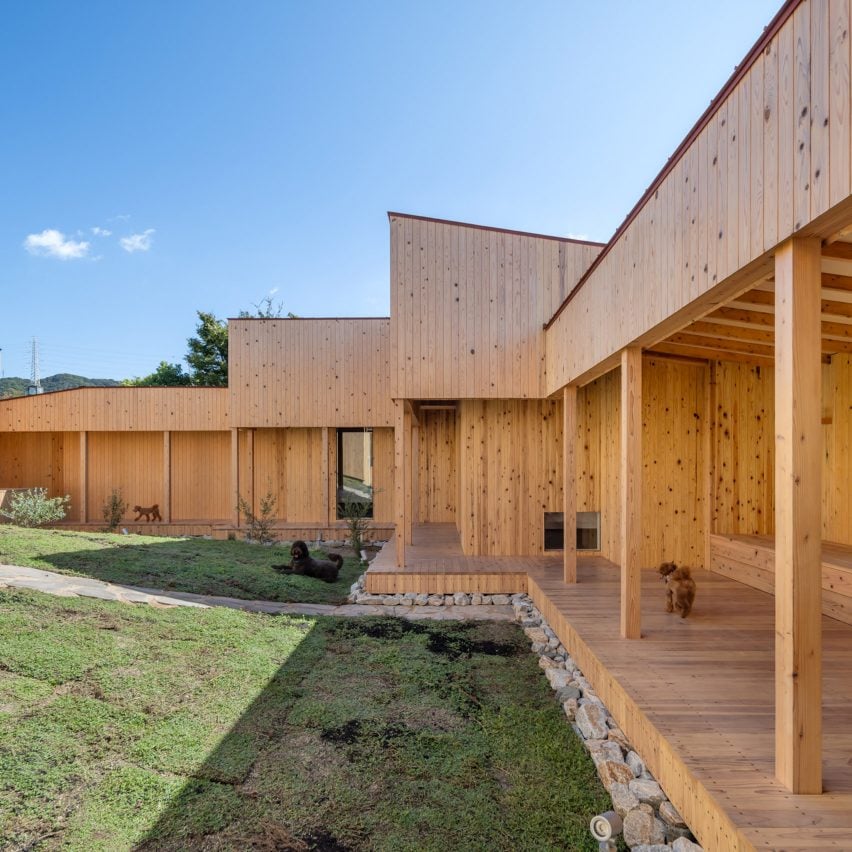A ring of rooms staggered around a courtyard doubles as an indoor dog run at this rental villa on Awaji Island, designed by Japanese studio 1110 Office for Architecture.
Positioned close to the northern coast of Awaji Island, the holiday home is named Necklace Villa after its looped form, in which the rooms are mostly linked rather than separated by walls.

The area in which the house is located is currently undergoing rapid development, which 1110 Office for Architecture said is resulting in a “theme park-like” feel on the island.
In response, the studio aimed to create a house that acknowledges the site’s enduring natural qualities, resulting in an insular, stepped ring of understated volumes around a sloping courtyard.

“Awaji Island is currently undergoing rapid changes,” founder Hiroto Kawaguchi told Dezeen. “In response to the landscape becoming more theme park-like, we considered the question of what aspects will remain unchanged, and how architecture should respond to this transformation.”
“We aimed to block the views from nearby houses and the passing cars on the road, ensuring that only the natural environment, such as the sky, greenery, and sea, remains visible,” he added.
Necklace Villa is created by two L-shaped volumes that step downwards from the southeastern and northwestern corners to enclose the central courtyard, aligning with the site’s topography.
A sheltered wooden walkway wraps this internal courtyard, creating a semi-outdoor loop for dogs to run around, with various entry points that are both human and dog-sized.

The home’s interiors follow this stepped profile, with both the floors and the windows stepping upwards to minimise overlooking from the adjacent roads and to prevent dogs from barking at cars driving past.
Walls have been used sparingly in the more private bedroom and bathroom area, while in the living, dining and kitchen space, the steps act as dividers, allowing dogs to run through.
“The characteristic of courtyard house – being closed on the outside and open on the inside – was deconstructed by changing the scale of individual rooms,” Kawaguchi said.
“The rooms facing the road gradually raise the floor height, eliminating the feeling of car traffic and allowing both humans and dogs to live harmoniously without walls.”

Pale cedar planks line the interior of the courtyard and the majority of Necklace Villa’s interiors, while the external walls and roof have been clad in reddish-brown steel panels to reference the surrounding tiled roofs and protect against the salty coastal winds.
Another dog-friendly home is the Dog/Human House in Thailand by EKAR, which contains a mixture of human and dog-sized spaces.
Other Japanese houses recently published on Dezeen include an off-grid home cloaked in solar panels by Florian Busch Architects and the Hand in Hand House by Nendo.
The photography is by Yohei Sasakura.
The post "Humans and dogs live harmoniously" at stepped Necklace Villa in Japan appeared first on Dezeen.

