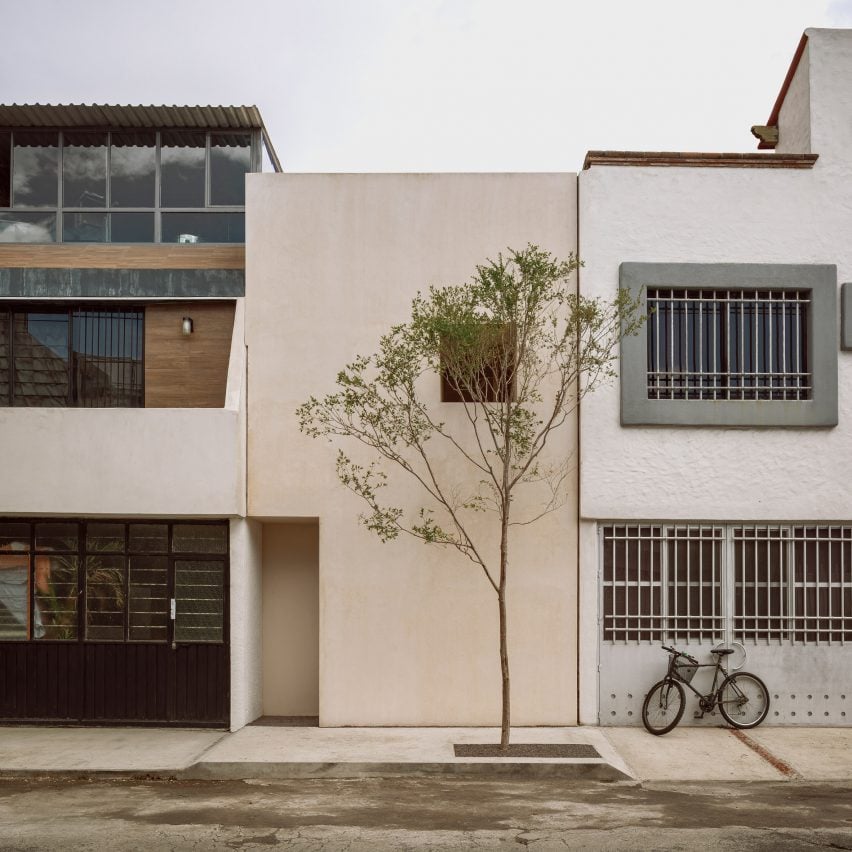Local architecture practice HW Studio has centred Casa Emma around a lightwell and wrapped its interiors in wood on an infill lot in Morelia, Mexico.
Nestled into a small lot – measuring only 4 metres by 10 metres (13 feet by 33 feet) – Casa Emma was an excavation exercise, with the team carving a void in the center of the house in the shape of the troje granaries created by the local Purépecha indigenous group.

Casa Emma was informed by the Casa das Histórias Paula Rego, designed by architect Eduardo Souto de Moura in Cascais, Portugal, that the HW Studio team had visited years earlier.
The team members were moved by the sense of awe, protection and serenity they experienced within one of the museum’s tall pyramids.

“Light filtered gently through a high skylight, cascading like golden rays on the museum’s surfaces,” the team said. “It felt as if every corner of the building was bathed in soft, velvety, warm light that touched everything and brought it to life.”
The team hoped to recreate the soothing way the downward light awoke emotions and created a transformative experience in the 54-square-metre (585-square foot) house in Mexico.

“It was necessary not only to resolve lighting and ventilation in a zenithal way but also to be very efficient with the use of space,” the studio said.
From the outside, the flat facade is punctuated only by a shadowed square window and a rectangular depression for the concealed entry. The concrete and masonry walls are coated in sand-coloured chukum – a coating made from chukum tree resin and stone powder – for a flat finish.

However, after passing through a compressed, chukum-plastered entry hallway, residents emerge into the void wrapped entirely of engineered wood that evokes the traditional construction of granaries while conveying a similar feeling that the designers experienced in Portugal.
“The choice of changing material aims to blur its presence or make it appear lighter, as if it were a piece of cotton floating in space,” the team said. “To reach this effect, it was essential that light diffuse its boundaries through reflection.”
The skylight forms a glowing rectangle at the peak of the ceiling, continuing across the full width of the house.
Light washes down two longitudinal flat walls and two sloped transverse walls, catching on a lofted bedroom that shades the dining space below.

Opposite the compact living room lies the partially-illuminated kitchen – with concealed utilities – that leads to an enclosed spiral staircase. The staircase climbs to the cantilevered sleeping space and bathroom on a mezzanine level and then to a small roof patio created by the sloped interior ceiling.
Other houses that HW Studio completed in central Mexico include a cantilevered stone house that balances “natural and artificial” elements, a cruciform residence with open-air corridors created by quarried stone walls and a vaulted concrete home that is partially submerged in a forest.
The photography is by César Béjar.
Project credits:
Lead architect: Rogelio Vallejo Bores
Architects: Oscar Didier Ascencio Castro, Nik Zaret Cervantes Ordaz
Structural engineering: ARGA Constructora
Construction company: Alberto Gallegos Negrete (Grupo GAPSE)
Clients: Alejandro Solís Hernández
The post HW Studio carves pyramidal lightwell into Mexican house appeared first on Dezeen.

