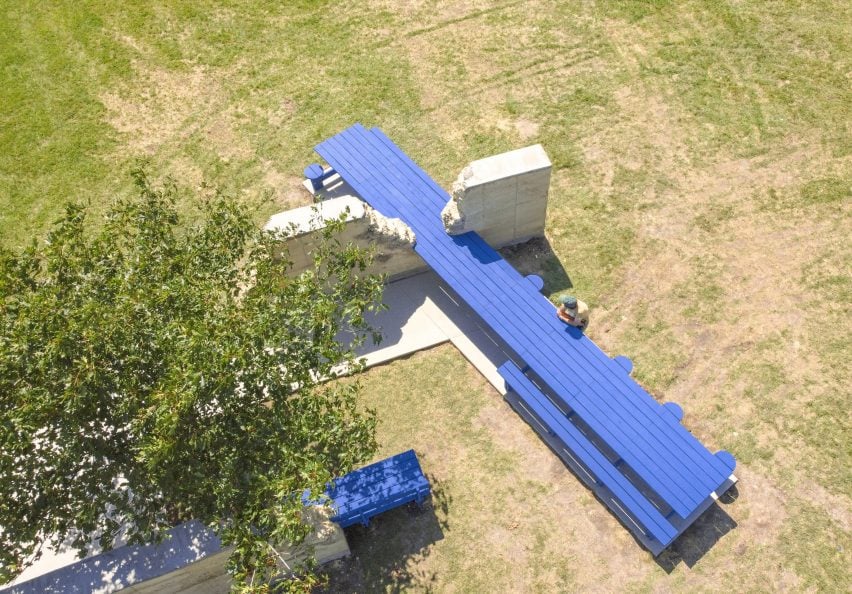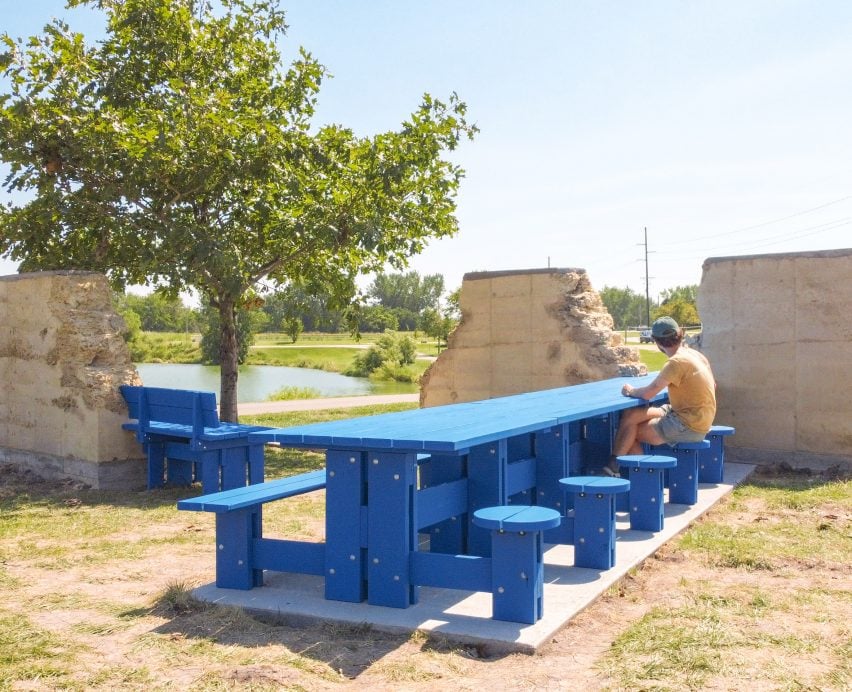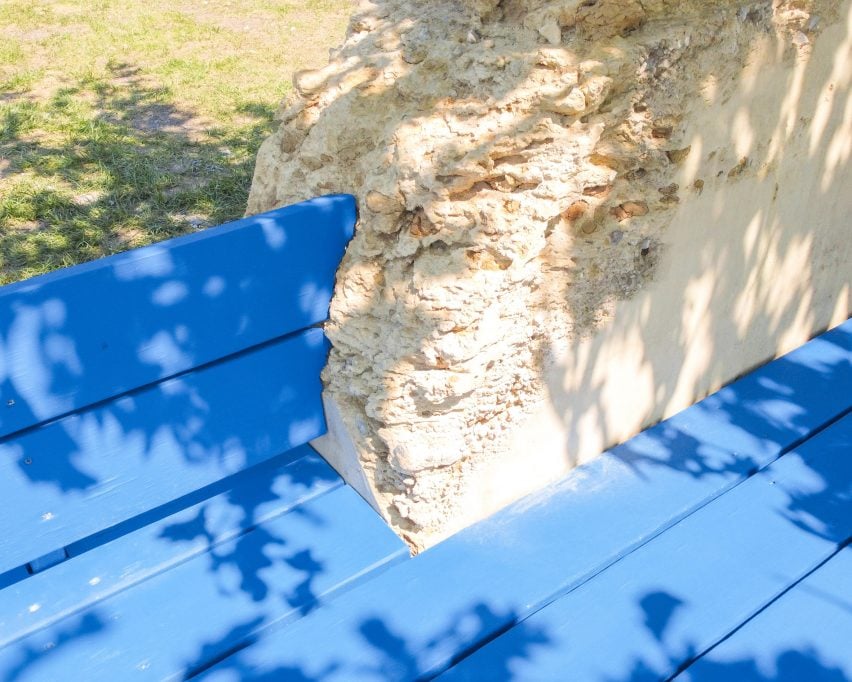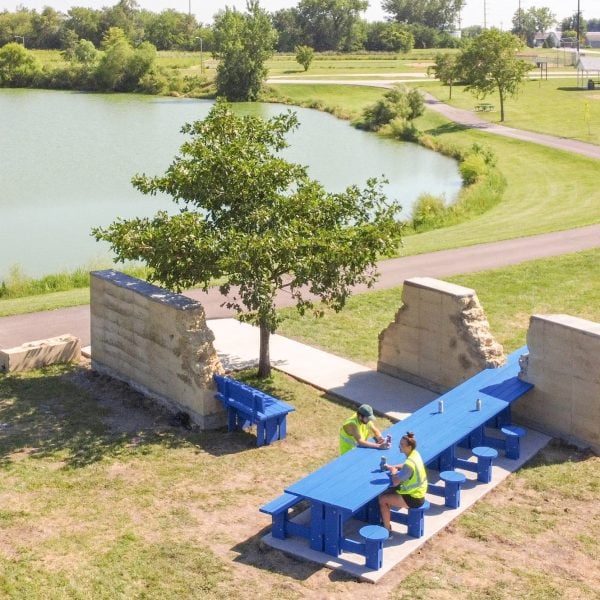Arizona architecture studio I/Thee has created a public installation in an Iowa park composed of furniture affixed into two rammed earth walls that were made to look eroded by applying water pressure.
The Dining Room is the first of six pavilions planned to encircle Lake Petocka in Bondurant, Iowa for the ARTocka Trail Loop. It was created to offer a public gathering space for park-goers, as well as an opportunity to engage with its materiality.
Located off a path surrounding Lake Petocka, the Dining Room pavilion consists of a large blue picnic table and bench encased in the ruins of two rammed earth walls.
I/Thee constructed the walls out of locally sourced sand, clay, and gravel, mixed on-site and compacted. The team then used a high-pressure water sprayer to create the wall’s eroded appearance.

“The pavilion features two rammed earth walls intentionally eroded to reveal playful public infrastructures that intersect and protrude from the volumes – giving the impression natural forces have slowly excavated them over centuries,” said the team
The table and bench were then designed to fit into the gaps using 3D scanning and timber scribing, a carpentry technique used to fit wood or other material around a complex shape.

The composition of the pavilion imitates the results of natural processes and is “not static” according to the team.
“The installation is not static,” it said.”Strategic erosion breaks were set into the walls to allow them to evolve over time, inviting the environment – and time itself – to become co-creators in the design process.”
According to the team, the Dining Room is “one of Iowa’s first public rammed earth projects” and draws attention to the material, showcasing the potential of rammed-earth construction to the broader community.
It is the first of six pavilions by I/Thee set to encircle the neighbouring lake, each of which plays upon different rooms in a house. Set to be built over the course of several years, the series will include a “foyer”, “gallery” and “garden”.

Similarly to the Dining Room, the construction of each pavilion will “strive to bridge the gap between human-made and natural objects” and will integrate natural elements, such as water and weather, into the design.
This first pavilion is meant to act as the “heart” of the series.
“This community-sized table creates new ways to engage with the site, whether through a serendipitous conversation or a birthday celebration stretched across the structures; the Dining Room becomes the heart of the park’s spatial network,” said the team.
Recently, Dezeen explored the sustainability credentials of rammed earth, while MASS Design Group used the material to create a university building in Rwanda.
The photography is by Neal Lucas Hitch
Project credits:
Project leads: Neal Lucas Hitch, Kristina Fisher, Martin Hitch
Project team: Varun Gandhi, Riley Wines, Claire Leffler
Collaborating companies: Schlaich Bergermann Partner (Engineering)

