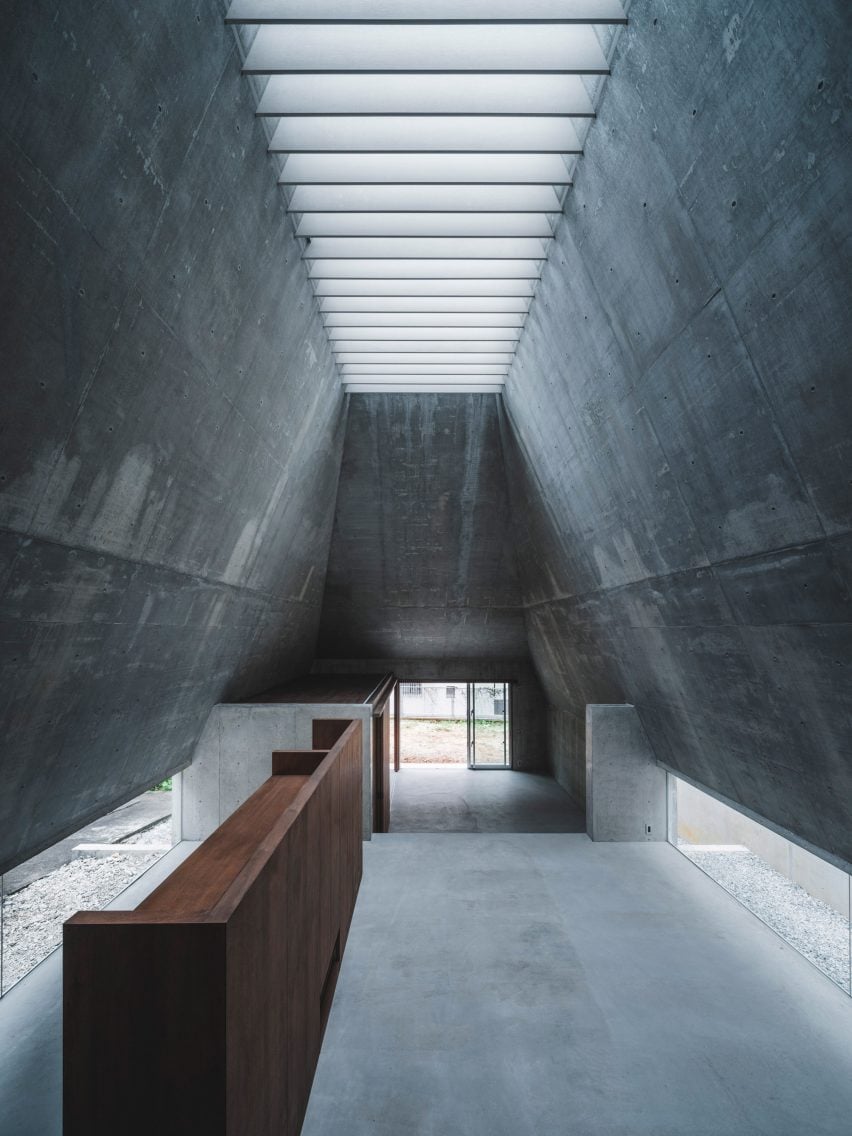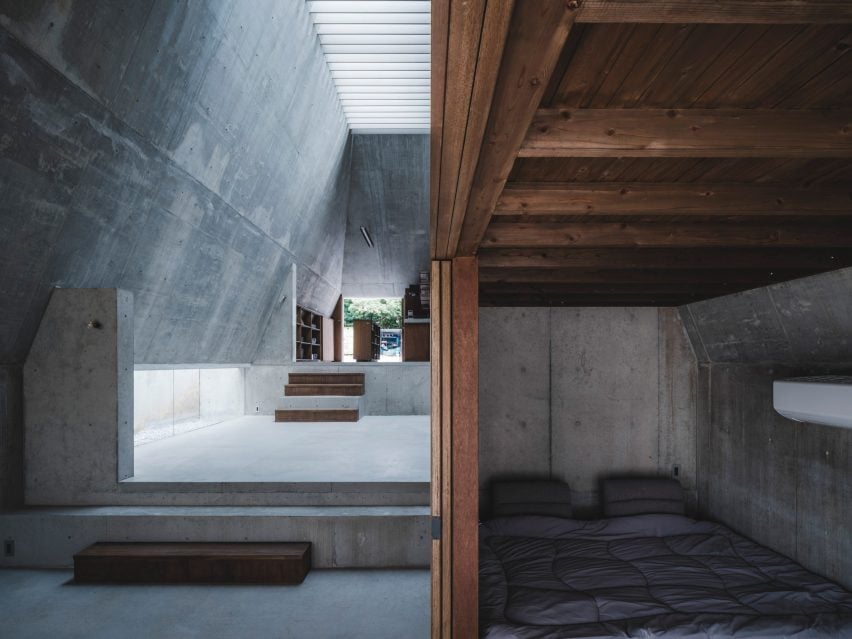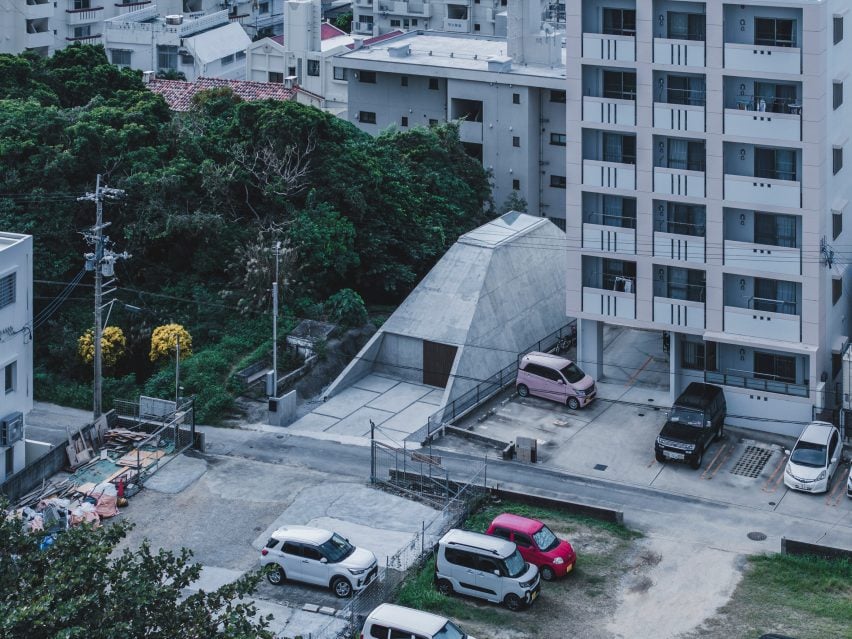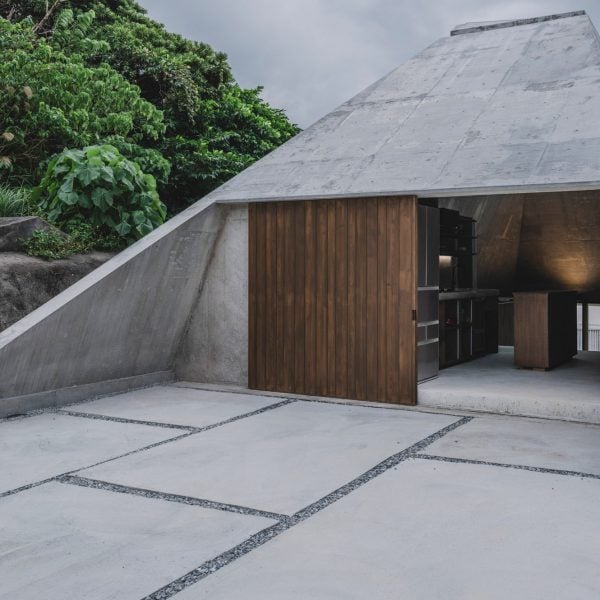Japanese studio IGArchitects has completed the Pyramid Hut, an angular, concrete home nestled into a sloping site in Okinawa.
Influenced by the home’s site, which backs onto a cemetery, IGArchitects designed the pyramidal home as a “closed structure” to distance the residence from its surroundings.
As such, the home’s concrete exterior is defined by window-less facades and crowned with a glazed roof – with its shape and materiality also chosen to withstand the city’s climate and encourage longevity beyond its current use.
“This unique shape is derived from the structure of the building, the way it is built, and the environment of the site,” studio founder Masato Igarashi told Dezeen.
“The square pyramid is a structurally rational shape, and the roofless form is also considered for the workability of the concrete.”
“The closed structure is also chosen because the surrounding area is so dense that it is difficult to install windows,” Igarashi explained.

A large wooden door serves as an entrance at the front of the building.
Contained within a single 83-square-metre volume, the home is arranged in a “simple composition” across three stepped levels that respond to the sloping site.

Inside, the Pyramid Hut opens up to an open-plan kitchen space, which is complete with a concrete worktop, a wooden island and matching cabinetry.
A discreet door off the kitchen provides access to the home’s bathroom.
Beyond the kitchen, a set of wood and concrete steps lead down to the second level, where a centralised living area and study are hosted.
In addition to the glazed roof, slim openings at ground level also draw light into the interior. A stripped-back palette of exclusively concrete and wood was used throughout the home.

Stepping down from this space, the home’s third level hosts an open area where sliding doors lead out the an adjacent garden.
Contained within a wooden structure beside this is a bedroom, which is accessed via sliding doors and similarly has direct access to the home’s garden.

Other homes recently completed in Okinawa include a series of angular guesthouses clad with locally sourced timber planks and a raw concrete house complete with a skylit interior.
The photography is by Ooki Jingu.

