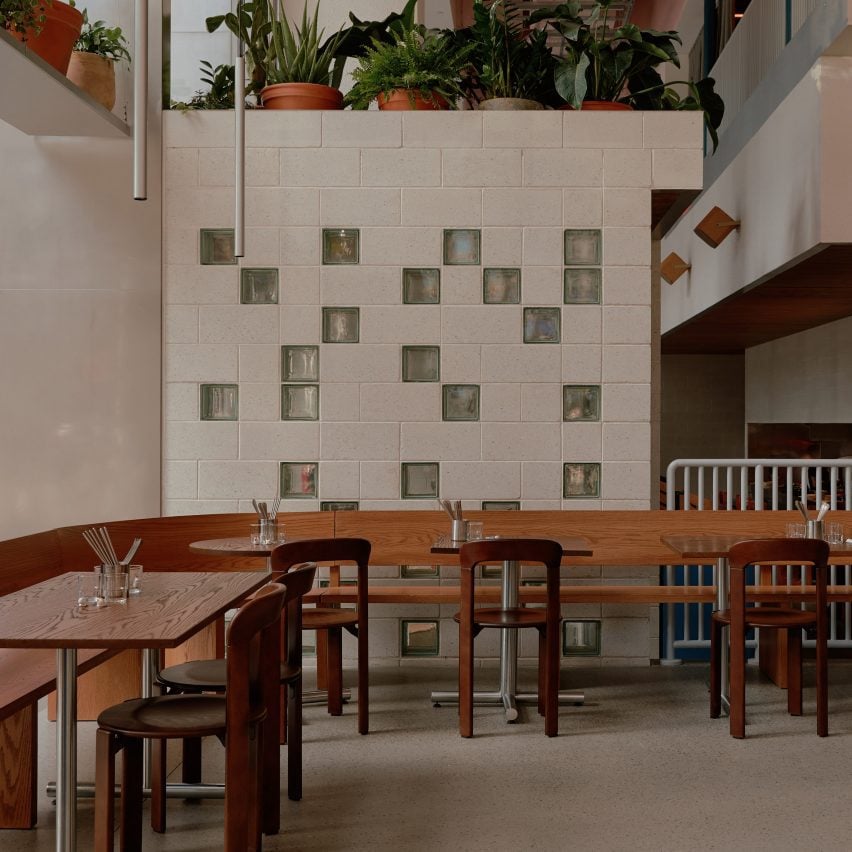Peruvian-Japanese restaurant Papa San was installed at the base of BIG’s The Spiral in New York’s Hudson Yards by INC Architecture & Design, which aimed for a mash-up of the two cultures.
New York-based studio INC Architecture & Design crafted the interiors for Papa San to reflect the establishment’s fusion cuisine, as well as its location in Midtown Manhattan.

“We designed Papa San as a glorious aesthetic mash-up of Peruvian vibrancy, Japanese refinement, and New York City’s street-smart, sometimes ‘brutal’, urban grit,” said the studio.
The street-level space benefits from nine-metre-tall (30-foot-tall) ceilings and nearly 30 metres (100 feet) of glass walls, thanks to BIG’s design of the supertall skyscraper, that completed in 2023 as part of the Hudson Yards mega-development.

A neon “night market” sign visible from the corner of 34th Street and 10th Avenue signals the restaurant’s location to passersby.
The interior design mixes industrial materials with warm woods and plants, some of which are hung from the ceiling in drum-shaped containers.

Both these planters and tube-like light fixtures emphasise the height of the bar area, which also features several fun pops of colour.
“Inside, exposed ceilings, concrete floors, glass blocks, and colourful plaster form a gritty yet inviting palette softened by lush greenery and bold hues inspired by Peruvian textiles,” the studio said.

Those who enter are welcomed by a stainless steel U-shaped bar, in front of a pink spiral staircase that connects to the upper level.
Here, a mezzanine accommodates semi-private dining spaces and a retro-inspired listening room with a high-performance sound system and blue Pirelli rubber flooring.
These spaces blend caramel tones across the vintage pine wood furniture, plywood wall and ceiling panels, and casual leather seating.
Meanwhile, the main dining area is a few steps down from the entry level, where two rows of tables follow long benches and are paired with bright blue dining chairs.

An open kitchen allows diners glimpses of the chefs preparing the menu developed by Erik Ramirez, who opened the restaurant with partner Juan Correa – following Brooklyn’s Llama Inn, and Llama San in the West Village.
“The layout’s openness allows for moments of connection – between diners, staff, and patrons and between the vibrant interiors and the urban surroundings of Hudson Yards,” said the studio.

INC’s own offices in SoHo are filled with eclectic furniture and plants that contrast with the primarily concrete interiors.
Led by founding partners Adam Rolston, Drew Stuart and Gabriel Benroth, the studio has also worked on hospitality projects including the TWA Hotel at JFK airport and the 1 Hotel Brooklyn Bridge.
The photography is by William Jess Laird.
The post INC creates "gritty yet inviting" interiors for restaurant in The Spiral skyscraper appeared first on Dezeen.

