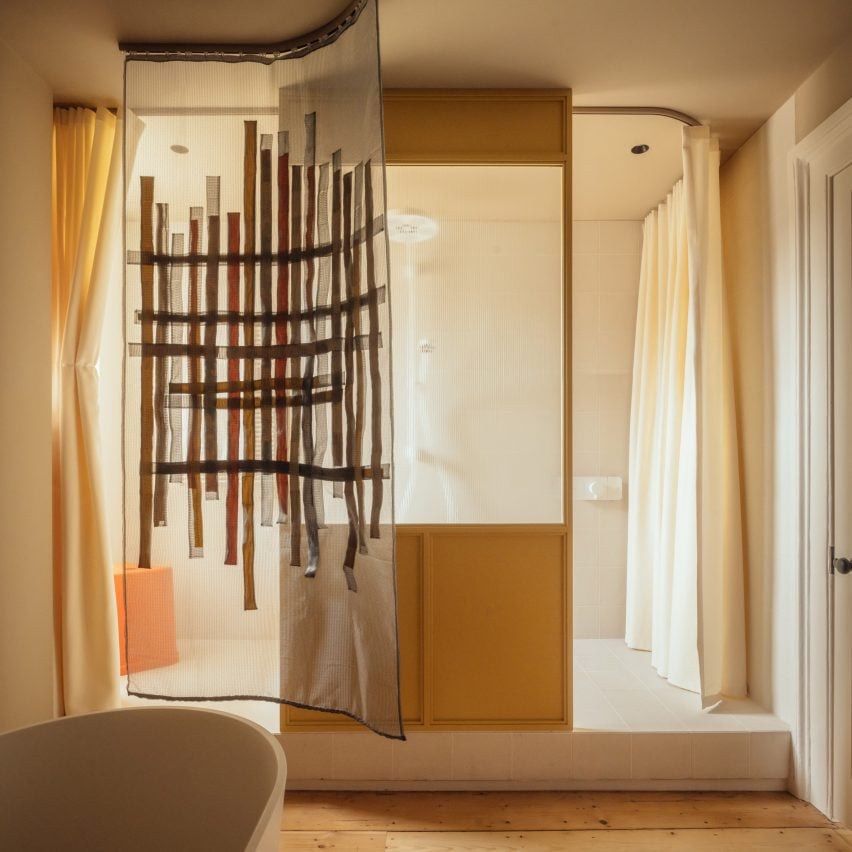Ethereal curtains crafted from surplus textile samples create distinctive shadows across the original pinewood floors of OntheSq, a neo-Jacobean London home transformed by Irenie Studio.
The Grade II-listed semi-detached 1840s townhouse owes its name to its location on the corner of leafy De Beauvoir Square in northeast London.

Interiors firm Irenie Studio collaborated with architect Studio Dera over 18 months to renovate the previously abandoned home, which features four storeys with rooms arranged on either side of a central staircase.
The project included sensitively restoring the roof and upper levels, exposing the existing wooden beams, and adding a half-sunken rear extension to create a ground-level kitchen that opens onto a patio and garden.

“People see the project and think, oh, did you paint it and just put in the pieces? No, I did not!” joked Irenie Studio founder Irenie Cossey.
“This place literally stood as an empty carcass for at least nine months,” she told Dezeen.

The interior is a mix of designer and craftspeople collaborations commissioned by Cossey, united by bold colours, eclectic textures and playful scales.
Among the pieces is the work of textile designer Tomoyo Tsurumi, who created delicate drapery and shower curtains out of old curtains salvaged from the house, woven with surplus Kvadrat textile samples.

Composed of thin strips, the drapes filter light through the home’s preserved oriel windows and add distinctive detailing to the bathroom.
“When I saw this house, it was about the windows and the shadows,” reflected Cossey. “This is kind of where 2025 and 1840 merge.”

Cossey also maintained the home’s original pine wood floors, which feature in the living spaces and three bedrooms. These were coloured with bespoke paint hues, including a red shade mixed to reference De Beauvoir Square’s rose garden.
Downstairs, the light-filled kitchen extension features more craft collaborations that were informed by the Lewis Carroll novels Alice’s Adventures in Wonderland and Through the Looking-Glass – a theme that Cossey said runs throughout the home.
“Glass and scale are all part of the architecture and design,” she explained.
Designer Michael Murphy created a custom upside-down chair from a fallen oak tree, which hangs next to designer Rio Kobayashi’s amorphous dining table crafted from discarded doors found on the site.
The kitchen door was fitted with a subtle keyhole, which was designed to be peeked through when crouching down.

This playfulness is echoed in the landscaped garden, where a green door was upcycled to conceal an outdoor drinks cabinet.
Eclectic patterns feature throughout the interior in the form of gridded floor tiles, wall hangings and ceramics. The works of established designers, including Martino Gamper and Bethan Laura Wood, can also be found across the colourful spaces.

Originally from Dublin, London-based Cossey founded her eponymous studio in 2020.
Elsewhere in De Beauvoir, local studio Architecture For London added a light-filled extension to a Victorian home. The neighbourhood is also home to Goodbye Horses, a wine bar that Leopold Banchini studio designed using “all the elements” of a single oak tree.
The photography is by Jim Stephenson.
The post Irenie Studio restores 1840s townhouse in De Beauvoir Square appeared first on Dezeen.

