Spanish designer Isern Serra has refurbished his Barcelona studio, adding curved walls, arched openings and shelves filled with inspirational objects that give the space a homely feel.
The design for the studio aims to make employees feel “truly at ease, comfortable and free to create” by generating an atmosphere that promotes inspiration and reflection, Serra explained.
“The concept of our Estudio-Casa reflects our vision for a work environment that is deeply human, warm and inviting,” Serra said.
“Our intention was to create a place that not only fulfils the functional needs of a studio but also speaks to who we are and what makes us feel at home.”
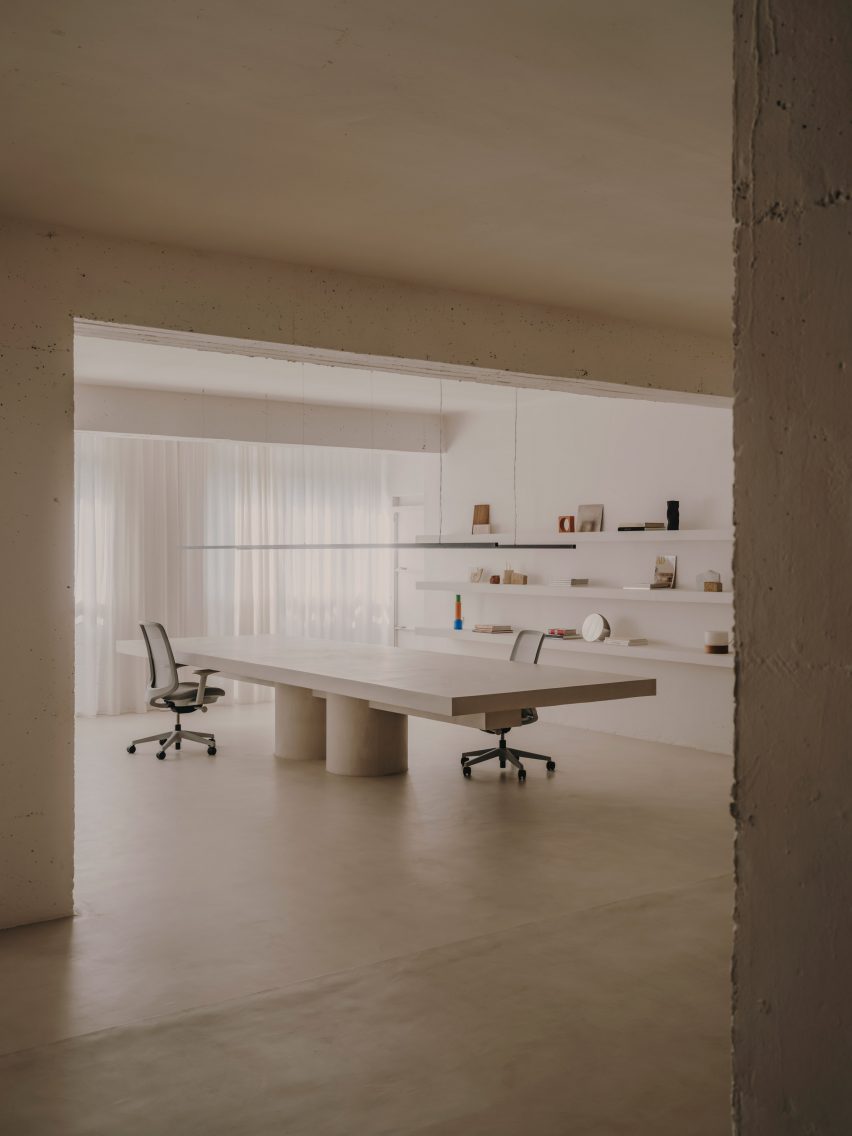
The studio, which is situated on the fourth floor of a 1960s industrial building in the Poblenou district, eschews the traditional rigid office layout in favour of spaces informed by domestic living areas.
The interior is separated into two main zones by a change in floor level. Private areas and amenities are situated on a raised platform close to the entrance, with the workspace positioned close to full-height windows at the far end of the space.
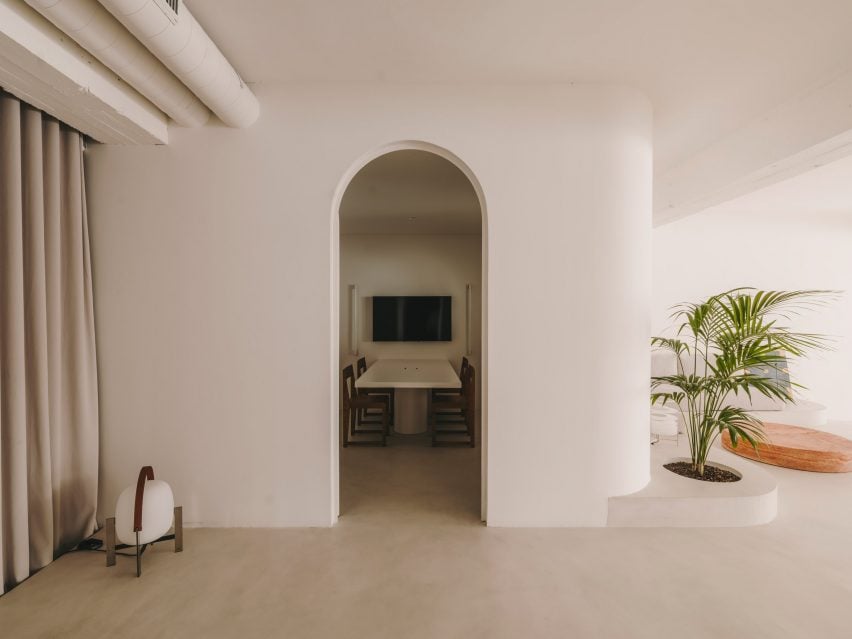
Arched openings on either side of the entrance provide access to a meeting room on one side and a tunnel-like corridor opposite that contains the bathroom and storage area.
The meeting room features a cream-coloured lacquered table with a single cylindrical support made by carpenter Fusteria Vidal. A circular opening that looks out onto the workspace creates a feature above the adjacent sofa area.
The corridor across from the meeting room features an arched opening cut into the tunnel-like wall that provides access to the bathroom. An alabaster lamp by design studio Siete Formas illuminates the space, which culminates in a storage room hidden behind a curtain.
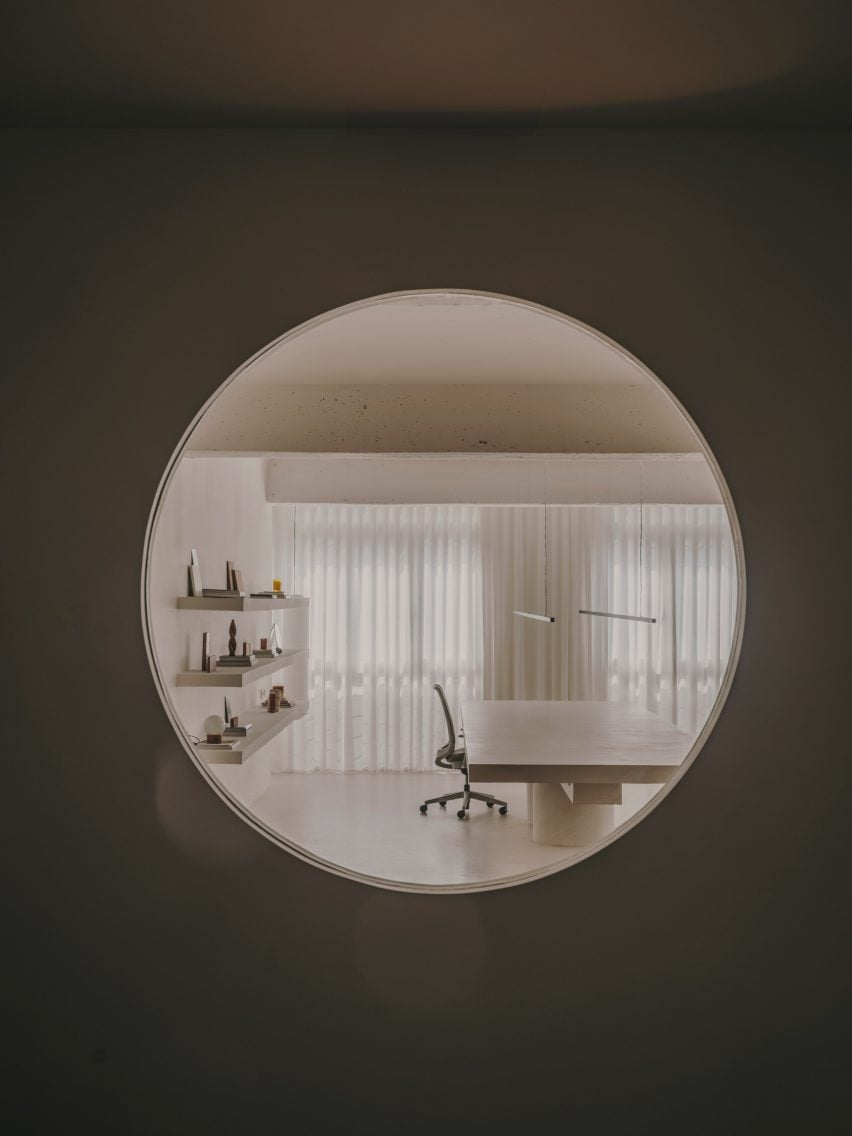
Beyond the meeting room, a curved wall merges with a platform that forms the base for an L-shaped sofa. The raised concrete surface also accommodates a Kentia palm that adds greenery to the lounge area.
“The living space has a very calm and monochromatic base, making it a comfortable place and refuge in a workplace, where the objects that adorn it give it an artistic and contemporary twist,” said Serra.
The platform also accommodates the kitchen and dining area, organised around a rounded table with cylindrical legs made by Fusteria Vidal.
The kitchen units are fabricated from dark walnut wood and topped with a Caliza stone worktop with a roughly hewn edge. A Moon lamp from Italian brand Davide Groppi provides a focal point above the dining table.
A corner of the wall at the far end of the kitchen incorporates a small curved opening that glows when the light is turned on in the material library behind this wall.
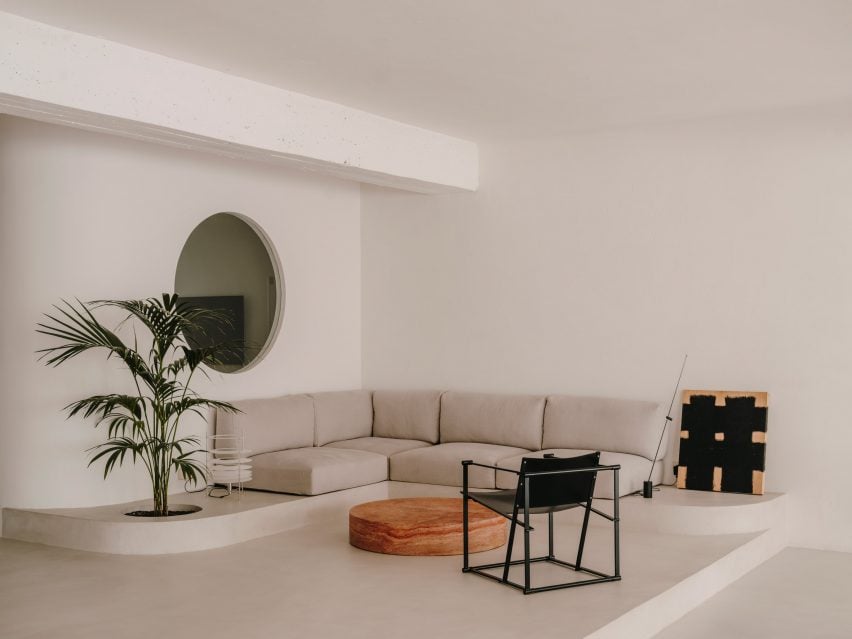
A single step down separates the living area from the main workspace, housing a pair of sculptural concrete tables that are each five meters long. Their tops are cantilevered from sturdy cylindrical legs, giving the impression of floating surfaces.
“The design of the table was very important to the project as whole as they are main pieces that hold the space together,” Serra added.
“We wanted to give the sense of lightness and oneiric design through a material that is usually very heavy. As they are the same microcement as the rest of the space, they perfectly float at the end of the space.”
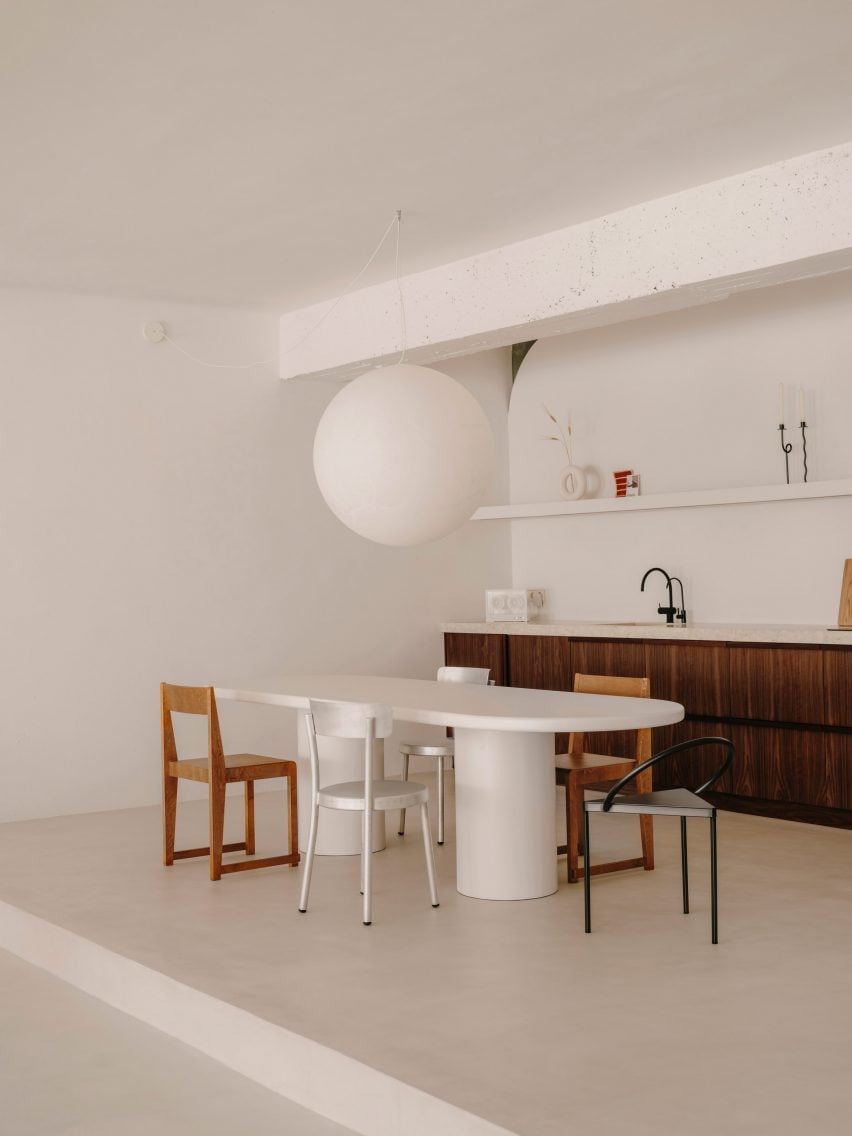
Floating shelves positioned on the walls behind each of the tables are used to display books, materials, lamps and other objects.
In addition to functioning as a workplace, Estudio-Casa will host a range of public events including talks and exhibitions. The interior therefore features a revolving array of artworks and design objects that add personality to the spaces.
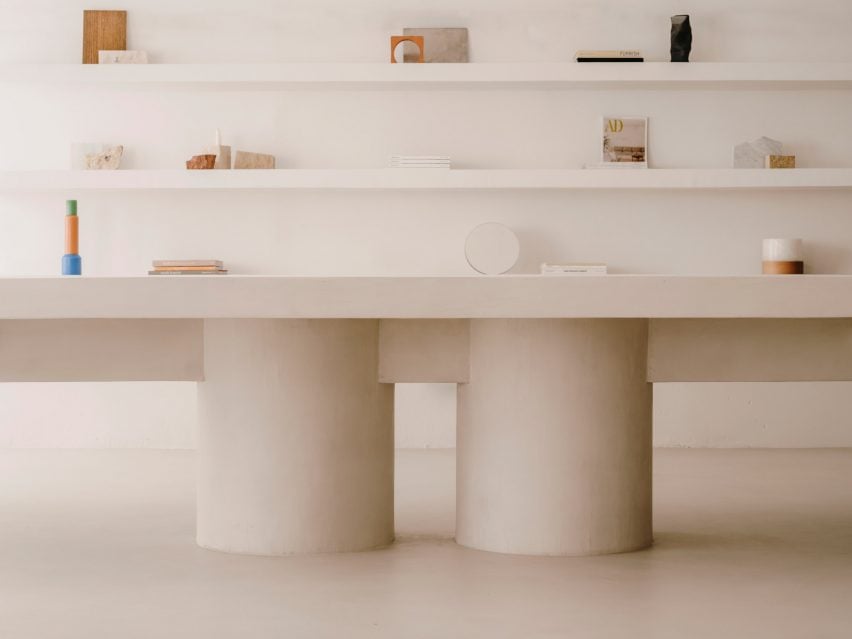
Isern Serra founded his eponymous studio in 2008. His approach combines pared-back contemporary forms with a playful Mediterranean attitude, resulting in spaces that often display a dreamlike quality.
The studio’s previous work includes a concept store with a monochromatic pink interior based on a computer rendering, and a minimalist office for a digital artist that won small workplace interior of the year at Dezeen Awards 2023.
The photography is by Salva López.

