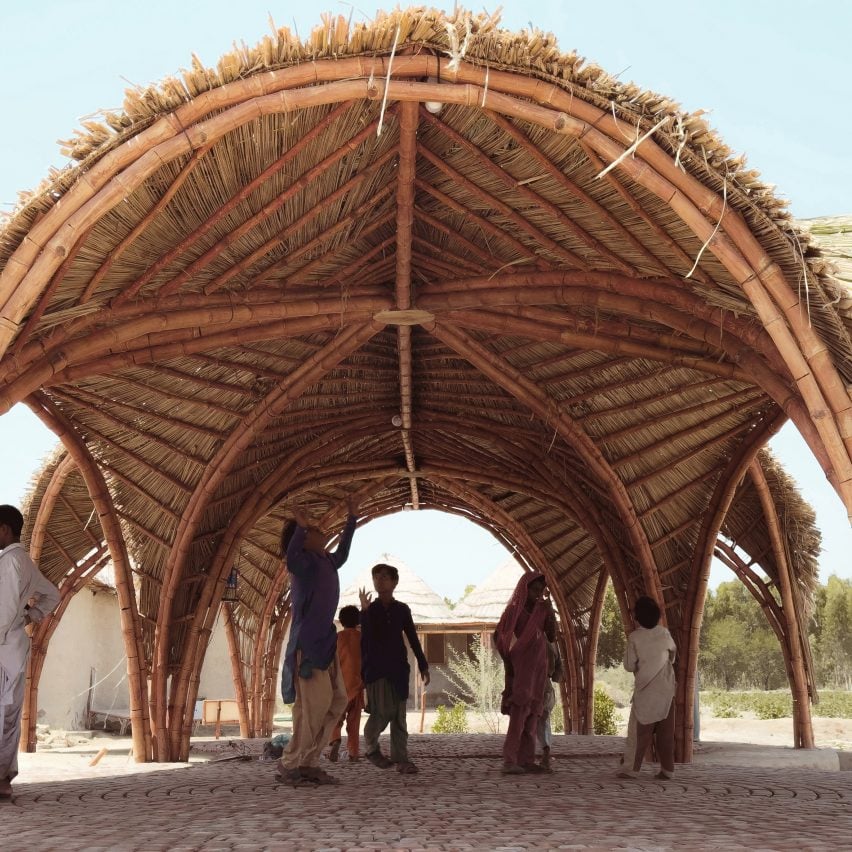A vaulted bamboo structure forms The Juliet Centre in Pakistan, a community workshop and events space completed by Northern Irish architect Jack Rankin and UK practice Nyami Studio.
The building is located in Pono Village, a settlement originally developed by the Heritage Foundation of Pakistan and its founder, RIBA Gold Medalist Yasmeen Lari, as a pilot scheme for thousands of zero-carbon, flood-resilient homes.
Nyami Studio, which first began working with the foundation and Lari following the devastating 2022 floods in Pakistan, was asked to create The Juliet Centre to provide space for educational workshops and events at the site where visitors could learn sustainable building techniques.

The studio collaborated with architect Jack Rankin to design The Juliet Centre’s curved bamboo structure, which is informed by the mud, lime and bamboo buildings that Lari herself designed for the village.
Both Rankin and Palmer worked on-site with villagers and local artisans to construct the pavilion, which is named after Rankin’s late mother.
“Having previously completed the Nyami Noohani School in Pakistan, we already had an established relationship with the Heritage Foundation,” Nyami Studio director Neil Palmer told Dezeen.

“Jack and I had previously worked together in London, and we brought him on board to lead the design due to his experience with complex geometry, which was essential to the success of this project,” Palmer continued.
“We aimed to continue the Heritage Foundation’s commitment to using locally sourced, sustainable materials and traditional building techniques, even though the design took on a more sinuous and unconventional form,” added Rankin.

Described by the team as a “meeting point of digital design precision and time-honoured craftsmanship”, the curved form of the centre’s bamboo roof was created by pre-calculating angles to create a formwork against which the bamboo sections could be bent.
This allowed the bamboo roof to span a large distance without additional supports, keeping the multipurpose space below as flexible as possible.
“With no locally available methods for steaming or heating bamboo, we bent it by notching and shaping it into formwork,” Rankin said.
“Achieving the required curvature was a process of trial and error, made more challenging by language barriers and the limited working hours imposed by daytime temperatures reaching 50 degrees,” he continued.
“Fortunately, the skill and knowledge of the local craftsmen helped us overcome these obstacles and create something that everyone was proud of.”
The roof of The Juliet Centre is topped with thatch, created by weaving lengths of wild grasses that were harvested nearby.

Below, the centre’s plinth is paved with thousands of handmade tiles made using local mud and fired in a neighbouring village, while a retractable fabric facade helps provide greater shelter from the elements.
“All materials were sourced from the surrounding area during our time on site, including the 10,000 hand-made mud tiles that form the floor,” explained Rankin.
While the plinth defines the centre’s current footprint, it was designed to be modular and easily extendible in future should more space be required.
Since retiring from professional practice, Yasmeen Lari has devoted herself to building disaster-resilient homes for some of Pakistan’s most marginalised communities, which are included in Dezeen’s round-up of her ten key projects.
In an interview in 2023, she told Dezeen that architects “cannot design just to please clients anymore”, believing they should prioritise designing for the planet instead.
The photography is courtesy of Nyami Studio.
The post Jack Rankin and Nyami Studio complete vaulted bamboo pavilion in Pakistan appeared first on Dezeen.

