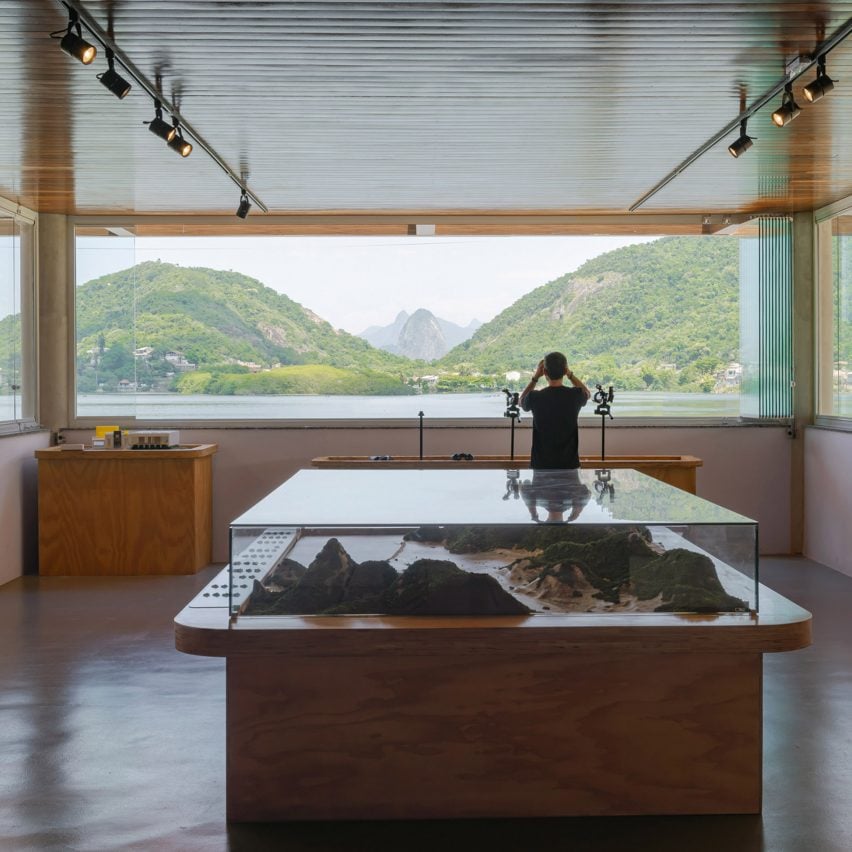Dutch architecture studio Kaan Architecten has placed a cantilevered roof on the Eco-Museum in Brazil as part of a larger project to restore a local lagoon.
The Eco-Museum is located on the edge of Piratininga Lagoon in Orla Piratininga Park in Niterói, which sits just across the bay from Rio de Janeiro.

Kaan Architecture worked with local studios such UrbSP and Embya on the redevelopment, supported by the Municipality of Niterói.
The project was focused on the conservation of the 720,000 square metre Piratininga Lagoon using ecological restoration techniques, such as planting native plants around the water’s edge to create natural purification and filtration.

The Eco-Museum serves as a centralised gathering space for the overall project, which includes walking paths and wildlife observatories throughout the surrounding park.
“The expertise of a dedicated team of biologists and social workers was key to the success of the de-pollution efforts and the development of new park facilities,” said KAAN Architecten architect Renata Gilio. “At the heart of this transformation is the Eco-Museum, which has become a powerful tool for social inclusion, extending far beyond its role as an exhibition space.”

The studio added that the fostering of community was a primary goal
“It serves as the new beating heart of the neighbourhood, ensuring the long-term sustainability of the ecological park by educating local children on the importance of environmental awareness while also functioning as a shared living space for the community,” it said.
Conceived as a “sheltered forum”, the building is two-storeys and largely square in volume. Its exterior is defined by a rectangular roof, which hangs generously over the building’s footprint and is supported by a series of columns.

“The roof defines the museum’s presence,” said Kaan Architecture. “Extending as a cantilevered structure that modulates natural light while fostering a welcoming atmosphere.”
“Its broad overhangs enhance openness, seamlessly merging indoor and outdoor spaces and reinforcing the museum’s integration with the Atlantic Forest landscape.”
On the interior, a wide central stair sits at the middle, surrounded by slim exhibition spaces and offices that run around its perimeter on the ground level and along the second-storey mezzanine.
The building also contains a restaurant and kayak storage for visitors.

Throughout, doors and windows slide fully open to create apertures to the surrounding park and lagoon, while cumaru wood, a South American hardwood, clads the majority of the building.
The surrounding restoration efforts were focused on establishing “filtering gardens” along the water’s edge, specifically at the mouth of a tributary that runs into the lagoon from the east.

“The filtering gardens represent a landscaped space that can be visited, offering the opportunity to discover wetlands, an often inaccessible environment,” said the studio.
A similar project was recently completed in Mexico by Tatiana Bilbao Estudio, while Kaan Architecture completed a “monumental” visitor centre to a second world war cemetery in the Netherlands earlier this year.
The photography is by Sebastian van Damme
Project credits:
Architect: KAAN Architecten
Project team: Julia na Generoso, Renata Gilio, Carlos Jacquet, Kees Kaan, Ricardo Marmorato, Laís Oliveira Xavier, Vincent Panhuysen, Marco Peixe D’Elia, Dikkie Scipio, Frane Stancic, Yang Zhang.
Consortium POP: KAAN Architecten, Phyorestore SAS and Embyá LTDA
Architecture and conceptual urban planning: KAAN Architecten
Local Architect: UrbSP
Eco landscape and urban planning:
Phyorestore SAS (eco solutions/filtering gardens)
Licuri (sports facilities), Sao Paulo, Brazil
Ecomimesis (urban planning and landscaping-execution)
Embyá Paisagismo LTDA (urban planning and landscaping-execution)
Architectural department of the Municipality of Niterói (supervision and implementation)
Main contractor: Construtora Zadar LTDA, Rio de Janeiro, Brazil
The post Kaan Architecten completes museum as part of lagoon remediation in Brazil appeared first on Dezeen.

