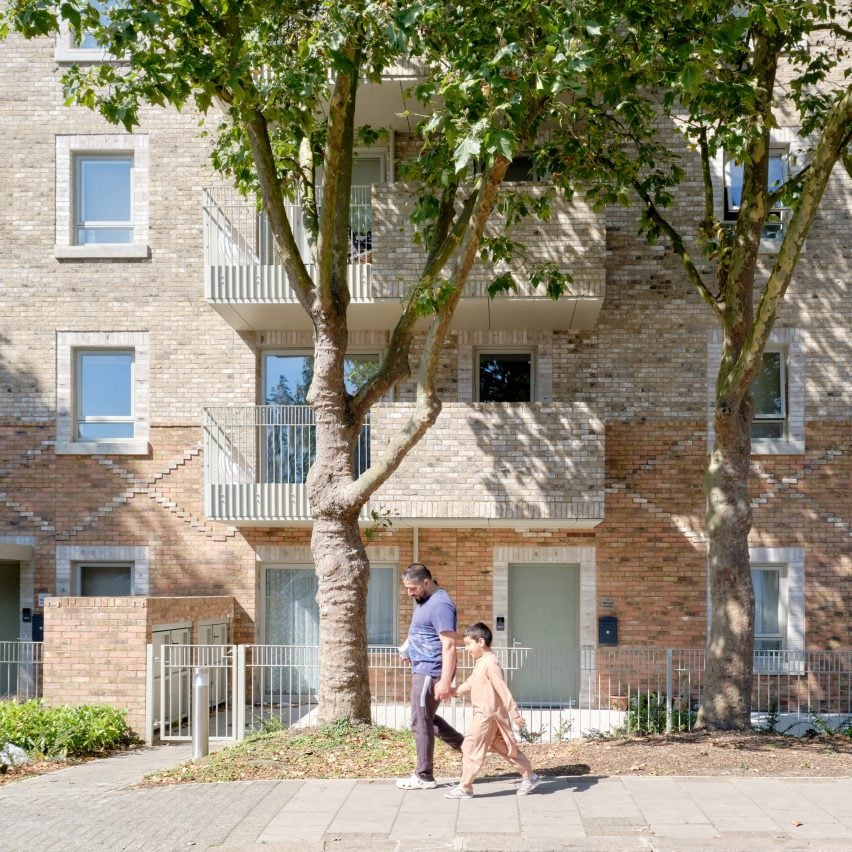A diamond-patterned band of red bricks wraps around Plashet Road, a Passivhaus social housing project in east London by British studio Levitt Bernstein.
Located in a residential area of Upton Park, the development was designed by Levitt Berstein for the London Borough of Newham and contains 65 affordable homes as well as an on-site nursery.

Built to relieve pressure on Newham Council’s housing waiting, the Plashet Road estate comprises a part four-, part five-storey scheme split into three blocks, arranged around a central courtyard.
The majority of the homes are two- and three-bed flats designed for local families, while seven of its ground-floor homes are wheelchair accessible.

The housing has been set back from the street to provide a green buffer, with a dozen mature London plane trees encircling the site. The ground-floor flats have front and rear gardens and the upper-floor flats have spacious balconies.
“We designed a courtyard development with a shared open space at its heart which optimised the number of new homes that could be provided with a communal entrance to each block creating views through to the garden,” said Levitt Bernstein associate Nicola Jaques.

The nursery occupies the southwest corner of the site. It has a private garden to the rear and a secure drop-off garden at the front, designed to allow social interaction at collection times between children and parents.
When designing the building’s facade, the studio drew on local architectural styles, in particular, the nearby two-storey traditional Victorian terraces made mostly of London stock brick with decorative red elements.

The upper section of the housing is finished in buff brick with a two-storey band of red brick running beneath, forming a “plinth” marking out the height of the existing tree canopy and giving the facade a human scale.
This plinth is decorated with a diamond motif in a lighter brick, which is continued around the blocks and picked up in the courtyard spaces too.
“The courtyard elevations are finished using a paler brick through all levels to optimise light through the interior of the space,” said Jaques. “The diamond pattern continues through and wraps into and around the courtyard, to create a subtle patterning within.”
Levitt Bernstein designed Plashet Road to meet rigorous Passivhaus standards and achieved this by setting out a series of “rules” the development had to meet.
To achieve this, it set out its layouts, massing and design principles at an early design stage in collaboration with sustainability engineering firm Etude. The project is the studio’s first Passivhaus project.

This process shifted the design from what was initially an inward-facing courtyard development to its final layout, with deck access routes to the north or east of each block and balconies and living rooms to the south and west.
This meant that the majority of balconies – which have characteristically larger window areas to living rooms – benefit from higher daylight levels and solar gain in winter months. These benefits are less critical along deck access routes, where windows are fewer and smaller.

Other energy efficiency measures include air source heat pumps on the roofs to heat each home along with triple-glazed windows and an electric heating system in each flat.
Plashet Road was also designed to have smaller windows to minimise overheating and heat loss, but by incorporating inset brick surrounds, the design makes them appear bigger, providing a “more harmonious facade composition”.

Plashet Road’s site was formerly home to a Victorian school, later taken over by the Upton and One Love Community Centre. When the centre closed in 2014 it fell into disrepair and the building was demolished two years later.
The plot formed part of The Affordable Homes for Newham Programme, set up to deliver council-owned sites which were occupied by garages, other non-residential uses or vacant sites already scheduled for redevelopment.
Previous projects by Levitt Bernstein include the refurbishment of the Grade II-listed Bristol Beacon and a visitor centre clad in perforated metal fins.
The photography is by Kimbo Fidelo Sito.
The post Levitt Bernstein places London social housing on diamond-patterned plinth appeared first on Dezeen.

