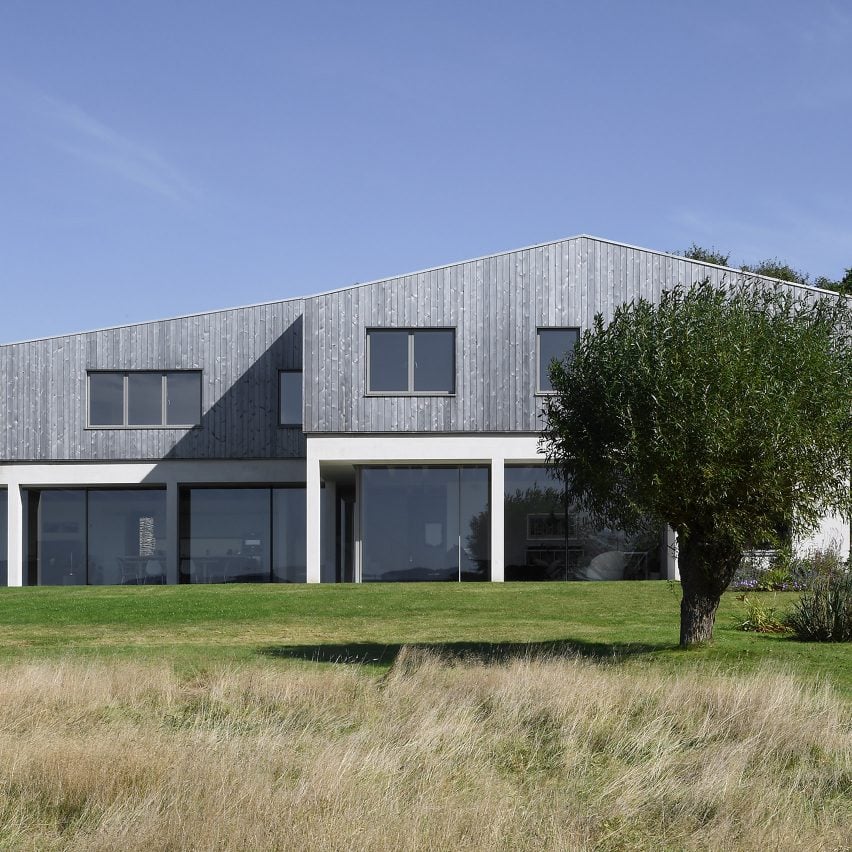A structural stone loggia and cross-laminated timber upper storey frame views of the English countryside at Field House, a home in West Sussex by London studio Wilkinson King Architects.
Field House is a home for a family of four on a large agricultural plot, previously occupied by a small dwelling and several dilapidated barns.

Wilkinson King Architects‘ design prioritises natural materials as well as views out over the 2.6-hectare site, from which the South Downs National Park is visible.
This informed the home’s fully-glazed and south-facing living, dining and kitchen area, which is sheltered from the sun by a loggia constructed from post-tensioned columns of limestone from Valanges, France.

“The desire for open views to the fields and distant hills has driven the design of the stone loggia as intermediate space at the threshold between inside and out,” Wilkinson King Architects principal Chantal Wilkinson told Dezeen.
“The structural stone technology, with post-tensioned solid columns and stone beams forming the soffit, designed in collaboration with the engineers and the stone masons, has allowed for the honest and expressive use of natural stone,” she added.

Raised on the stone base of Field House is an upper story constructed from cross-laminated timber (CLT). It is lined internally with Douglas fir planks and clad externally with silvery planks of Western red cedar.
Four ensuite bedrooms occupy the first floor, with the main bedroom also featuring a walk-in wardrobe and access to a west-facing balcony for watching the sunset.
Echoing the stonework of the exterior, the two levels of the home are linked by a solid stone staircase.
It sits beneath a triangular skylight in the timber-lined ceiling of the upper level and is wrapped by a timber balustrade.

“The structural elements of the design; the solid limestone, Douglas fir, the spruce CLT and Western red cedar are left natural to provide warmth and richness to the interior and exterior,” Wilkinson said.
“Nothing is covered up, and as such, there is economy to the design. All elements are working hard with nothing superfluous,” she added.

An additional stand-alone structure alongside the home contains a garage and store alongside habitats for three bat species. It is clad in cedar planks to match the appearance of the main home.
Field House sits close to another home by Wilkinson King Architects in Sussex, which is topped by a folding roof intended to echo the line of hills on the horizon.
Other British homes recently featured on Dezeen include Eight Gables house by Threefold Architects, which puts a modern spin on Tudor architecture, and the Stone’s Throw bungalow on the coast of Suffolk by Mole Architects.
The photography is by David Grandorge.
The post Limestone loggia wraps rural English home by Wilkinson King Architects appeared first on Dezeen.

