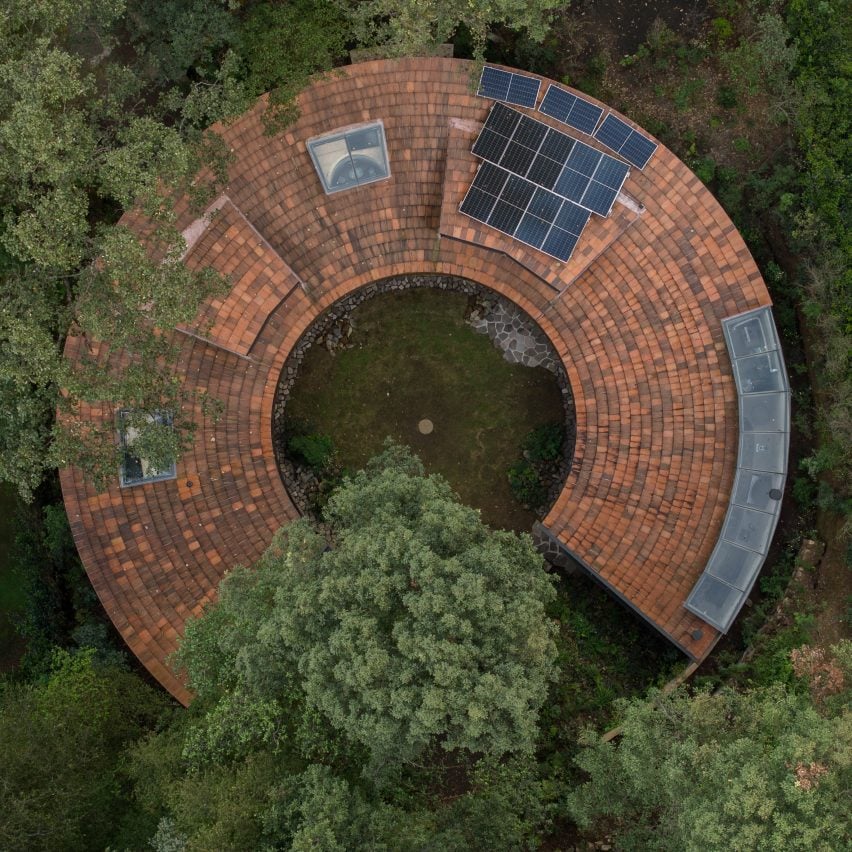Mexico City design studio Locus has added skylights and solar panels to a circular holiday house in Mexico‘s Valle de Bravo to capture as much sunlight as possible.
Casa Girasol is situated within a pine forest in a region west of Mexico City known for its cold and rainy climate.

Therefore, the architects strived to create a home flooded with natural light to counteract the gloom.
“To achieve this, a traditional house-patio typology was chosen, but with a circular geometry in the form of an incomplete ring open to the south,” said Locus.

“This unique gesture allows for an embracing of the forest and its topography while directing the views of the main spaces inward, prioritising privacy and creating more intimate pathways.”
All of the south-facing aspect is glazed and follows a corridor that connects the majority of the spaces within the home.

Positioned on a slope, the building is entered from the street on the lower level via a doglegged staircase, but can also be accessed from the upper courtyard.
“The irregular topography of the land allows for an interesting and playful form both outside and inside, creating intimate ‘in-between’ atmospheres where the outdoor and indoor blend together to offer spatial freedoms for different climates and activities,” the studio said.

The roof angles upward and fans out from the centre, allowing for a ring of clerestory windows to bring in light from the north, east and west.
Over the main living room and the TV room, the roof also tilts up towards the south – creating a butterfly shape and making openings for additional clerestory windows.

“The windows located at the top of the walls not only favour the entry of natural light into the spaces but also provide total privacy for the inhabitants,” Locus said.
Skylights over the stairwells also puncture the terracotta tiles, while solar panels are mounted on the area with the best direct sun exposure.

The base of the building is constructed from earth-toned pigmented concrete, which forms a heavy counterpart to the lightweight wooden roof.
Its laminated oak beams are left exposed inside, adding warmth to the interior spaces, where the concrete was left untreated.
Wood panelling lines the back wall of the living and dining area, and extends across the kitchen cabinetry at the far end.
A huge concrete block with rough sides forms a kitchen island, which has burners integrated onto its flat top surface.

Neutral-toned and black furniture populate the interiors, creating a comfortable environment for the family to enjoy.
“Casa Girasol was designed as a family retreat to create dynamic spaces that allow all family members to interact with each other throughout the year, adapting to the changing climate,” said Locus.

Circular or curved houses are fairly uncommon, given that most construction systems and furniture layouts depend on perpendicular walls.
However, a few examples from around the world include a semi-circular house elevated above Brazil’s Morro Cavado valley and a 1960s residence perched on a hillside near Silicon Valley that was recently renovated by Feldman Architecture.
The photography is by Rafael Gamo.
Project credits:
Locus team: Derek Dellekamp, Jachen Schleich, Sana Frini, Santiago Sitten, Francisco Franco, Raphaël Fenoglio, Camila Ulloa, Arlette Plata
Interior design: Alejandro Tapia, Jorge Arteaga, Blanca Arcos
Landscaping: Dealer de Plantas
The post Locus shapes Casa Girasol in Mexico to catch the sun appeared first on Dezeen.

