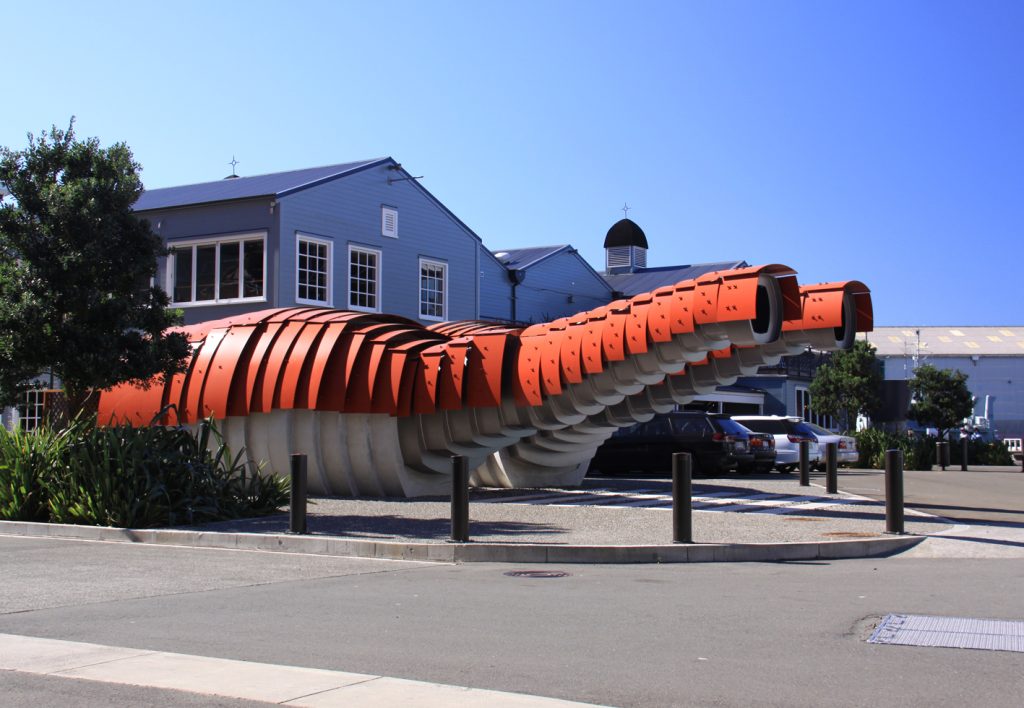Got a project that’s too contemporary for your client? Submit your conceptual works, images and ideas for global recognition and print publication in the 2025 Vision Awards! The clock is ticking — start your entry today for an Early Entry discount.
Toilet design is rarely in the spotlight. Yet, there have been some architects that have managed to elevate a basic necessity into a truly unique experience. The following seven projects showcase public toilet facilities proving that even the humblest of briefs can become architectural innovations.
“Hi Toilet” THE TOKYO TOILET Nanago Dori Park
By Kubo Tsushima Architects, Hatagaya, Shibuya City, Japan
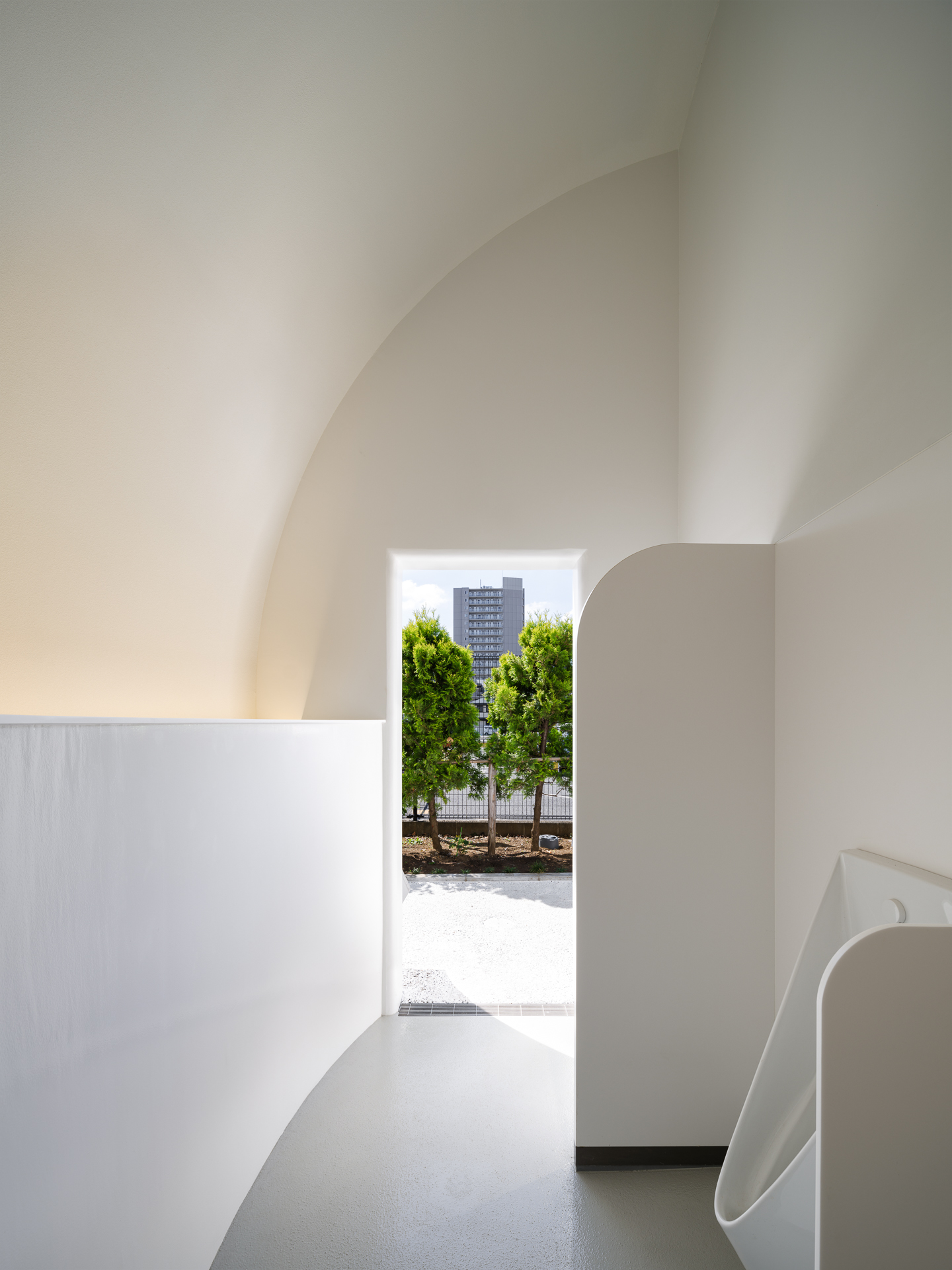 The project is located in a public park, aspiring to become the world’s cleanest toilet. A spherical building appears to be elevated, positioned slightly off the ground, with an air vent as a base. Constructing a meticulous ventilation plan as well as an innovative voice command system, the building preserves a high level of cleanness both in regard to the surfaces as well as the air quality. Specifically, the voice command system controls the doors, the toilet bowl as well as the lighting of the space.
The project is located in a public park, aspiring to become the world’s cleanest toilet. A spherical building appears to be elevated, positioned slightly off the ground, with an air vent as a base. Constructing a meticulous ventilation plan as well as an innovative voice command system, the building preserves a high level of cleanness both in regard to the surfaces as well as the air quality. Specifically, the voice command system controls the doors, the toilet bowl as well as the lighting of the space.
Jinhua Architecture Park Public Toilet
By DnA_Design And Architecture, Jinhua, China
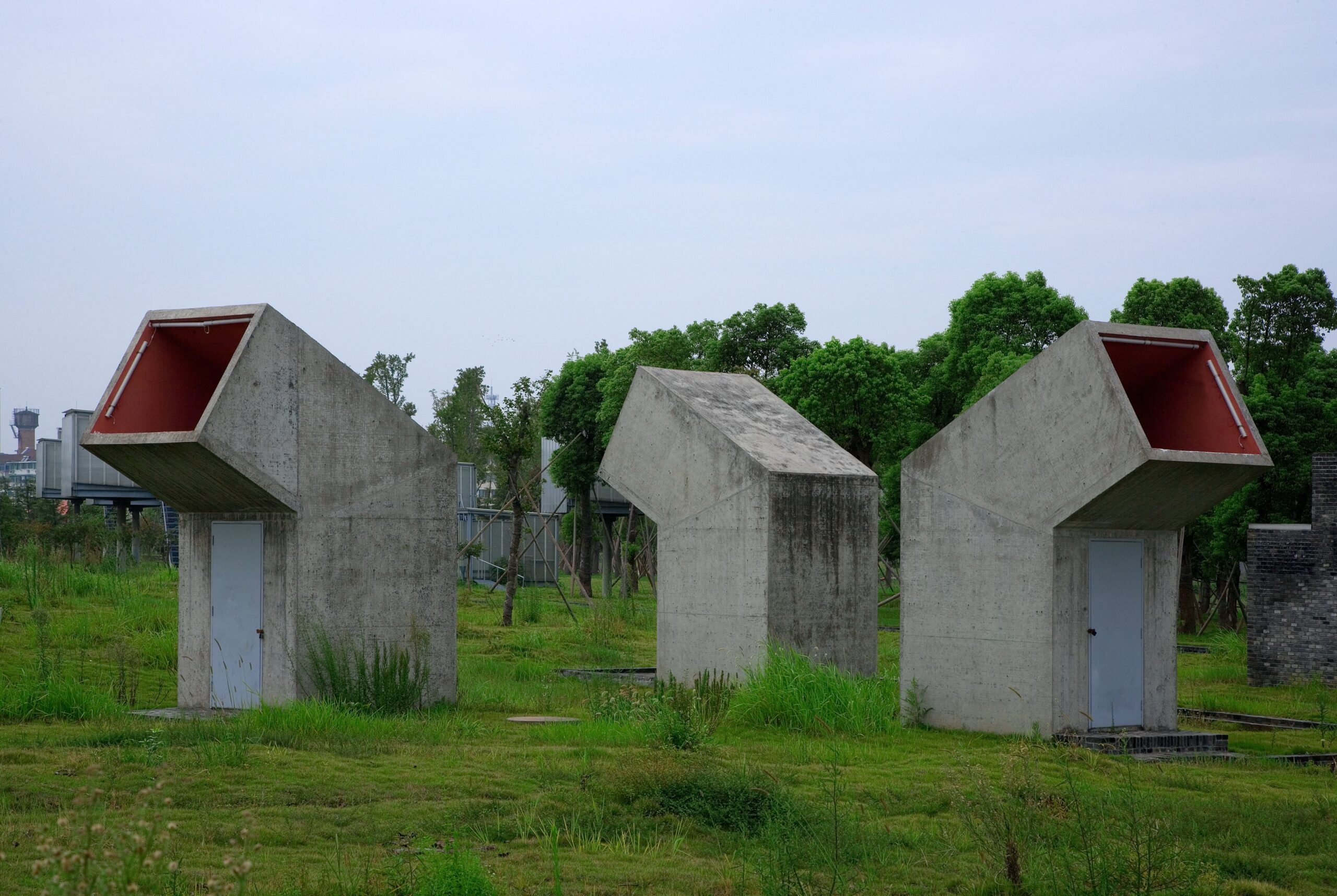
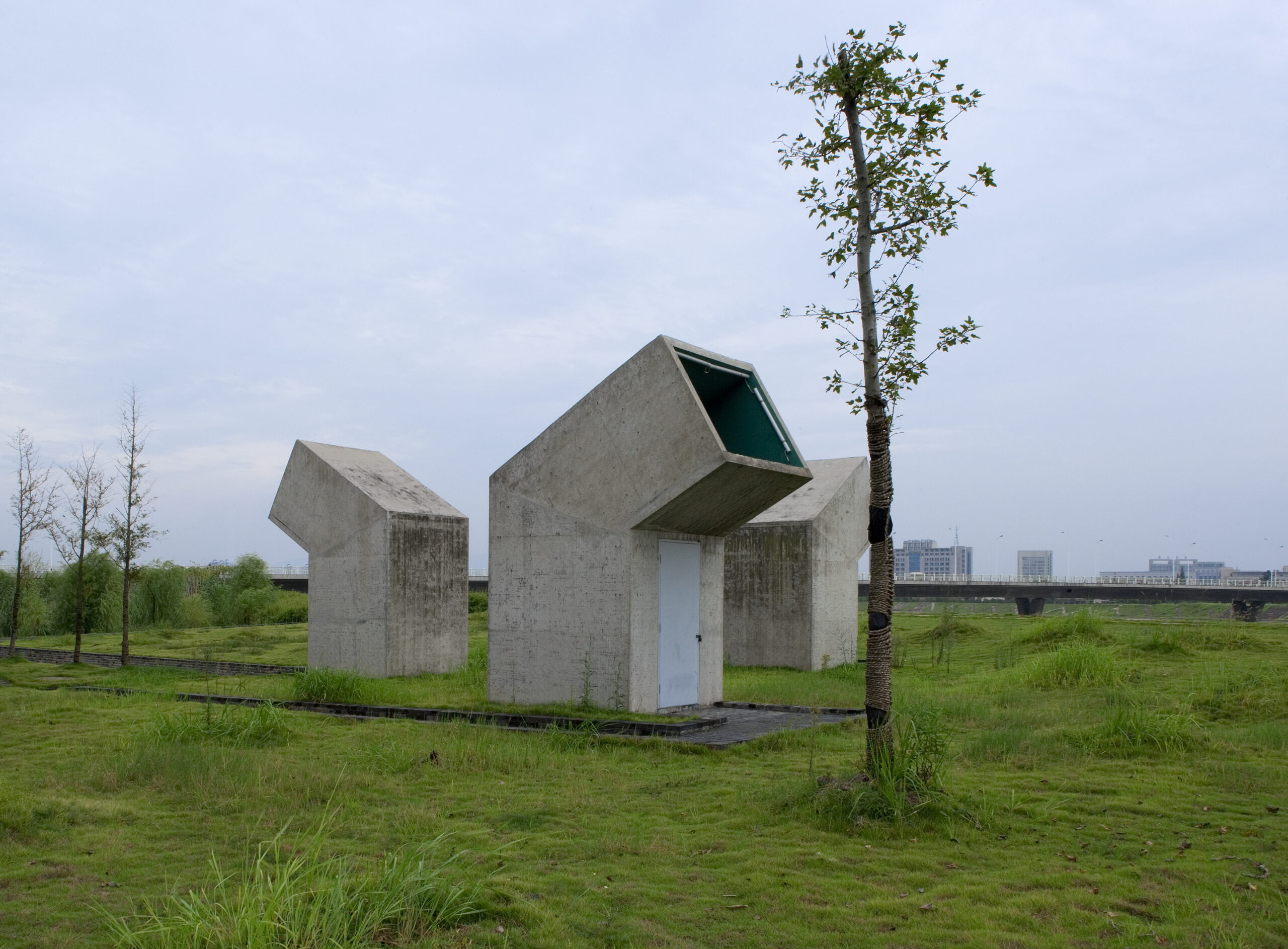 The project is essentially a park dedicated to public toilet facilities. The toilets are arranged in individual pieces in order to maximize privacy and minimize the land use of the park. The design follows a bending tube shape with an opening on top that allows natural light to enter the space as well as ensure effective cross-ventilation.
The project is essentially a park dedicated to public toilet facilities. The toilets are arranged in individual pieces in order to maximize privacy and minimize the land use of the park. The design follows a bending tube shape with an opening on top that allows natural light to enter the space as well as ensure effective cross-ventilation.
Kumutoto Toilets
By Studio Pacific Architecture, Kumamoto, Japan
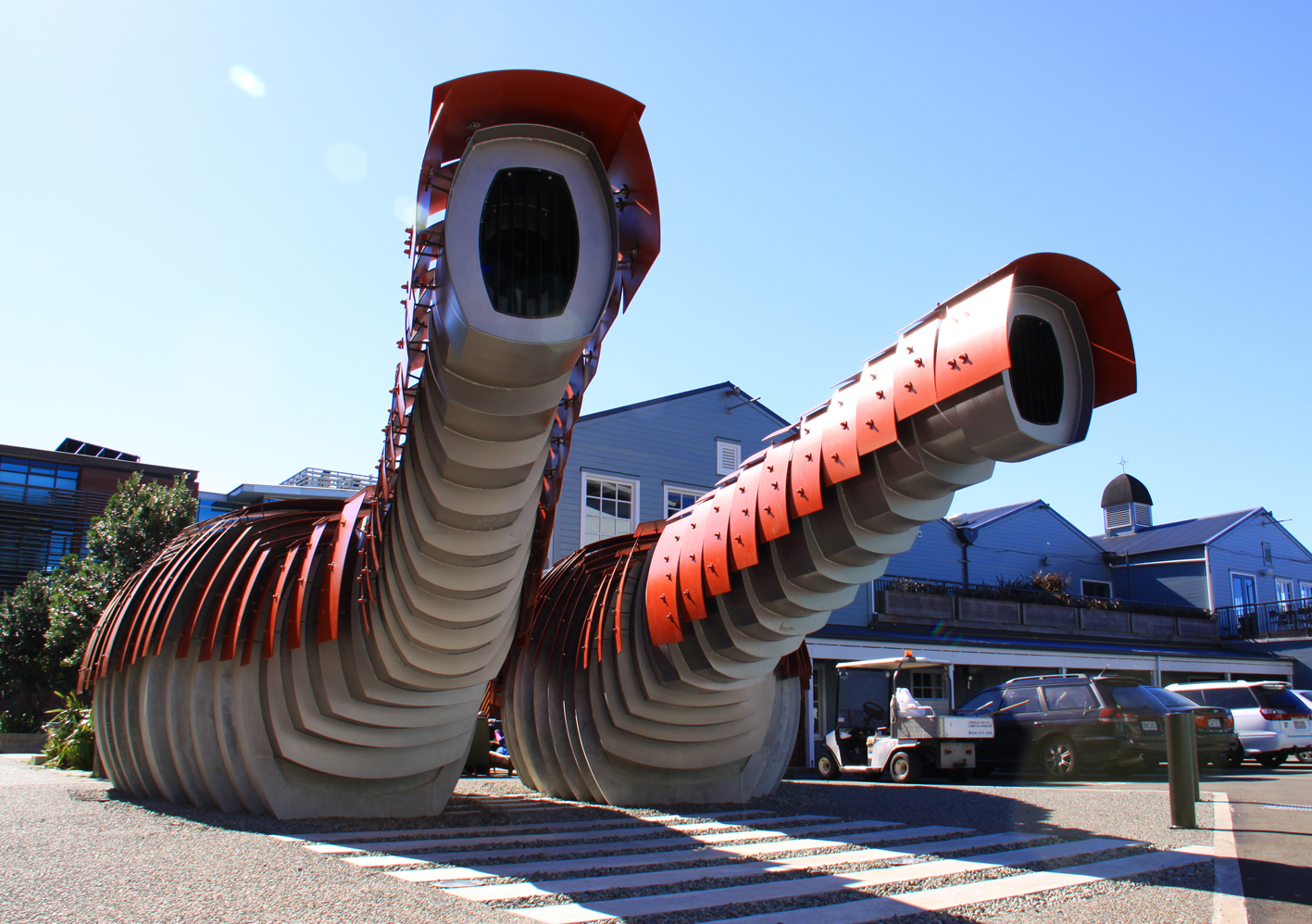
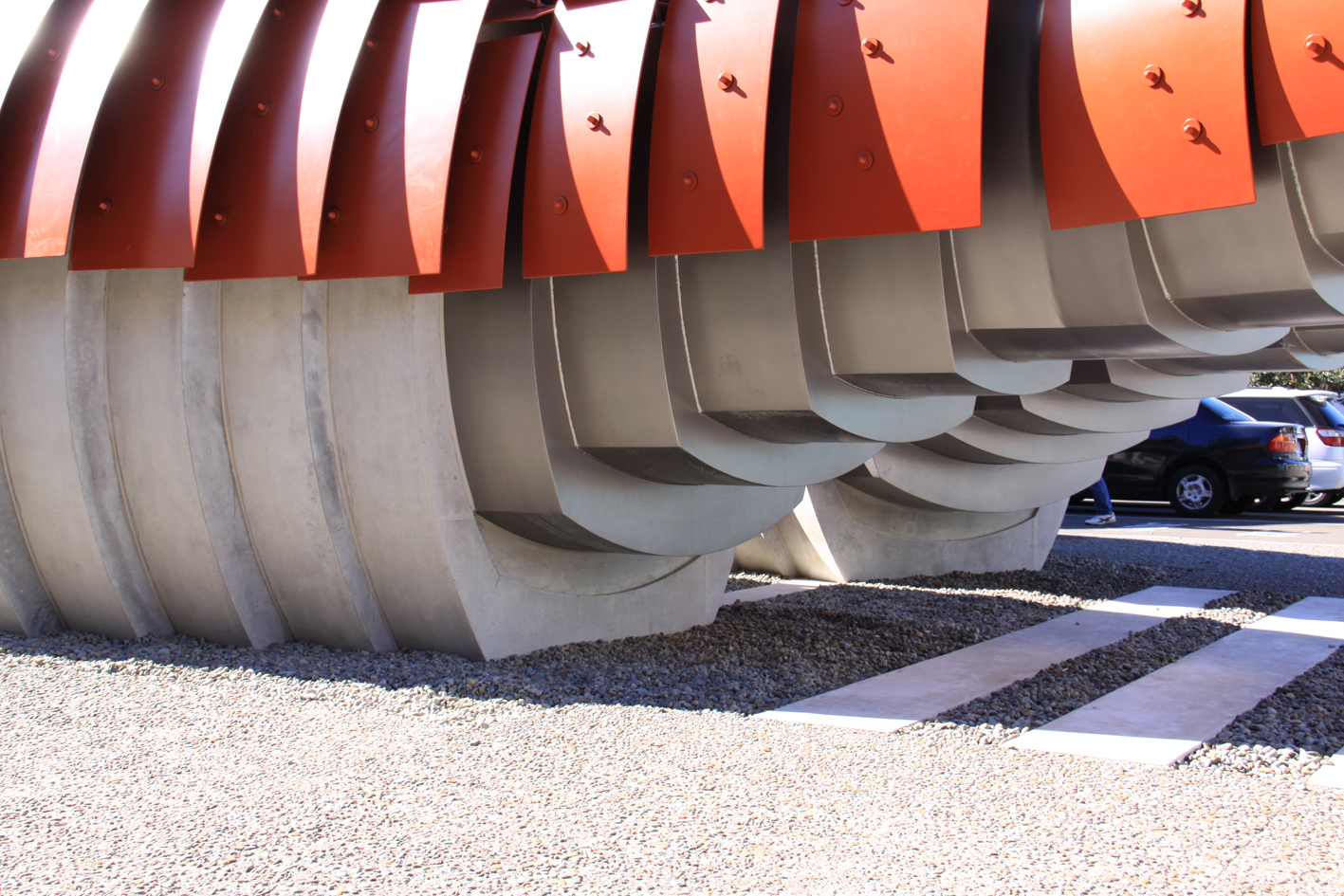 These public toilets are located at the Synergy Plaza in the Kumutoto Precinct, close to the Wellington’s waterfront. The brief asked for a sculptural form that is effectively integrated into the surrounding context, while considering all the necessary functions of the facilities. Consequently, two elongated volumes — irregularly curved — are suggestive of crustaceans or sea creatures, linking back to the original name of Kumutoto (an ancient stream). Each form contains one accessible public toilet as well as cleaning facilities. Concrete is used for the structure while a metal rainscreen provides protection from the air and rain. Finally, cantilevered “tails” provide natural ventilation.
These public toilets are located at the Synergy Plaza in the Kumutoto Precinct, close to the Wellington’s waterfront. The brief asked for a sculptural form that is effectively integrated into the surrounding context, while considering all the necessary functions of the facilities. Consequently, two elongated volumes — irregularly curved — are suggestive of crustaceans or sea creatures, linking back to the original name of Kumutoto (an ancient stream). Each form contains one accessible public toilet as well as cleaning facilities. Concrete is used for the structure while a metal rainscreen provides protection from the air and rain. Finally, cantilevered “tails” provide natural ventilation.
House of Toilet
By Daigo Ishii + Future-scape Architects, Japan
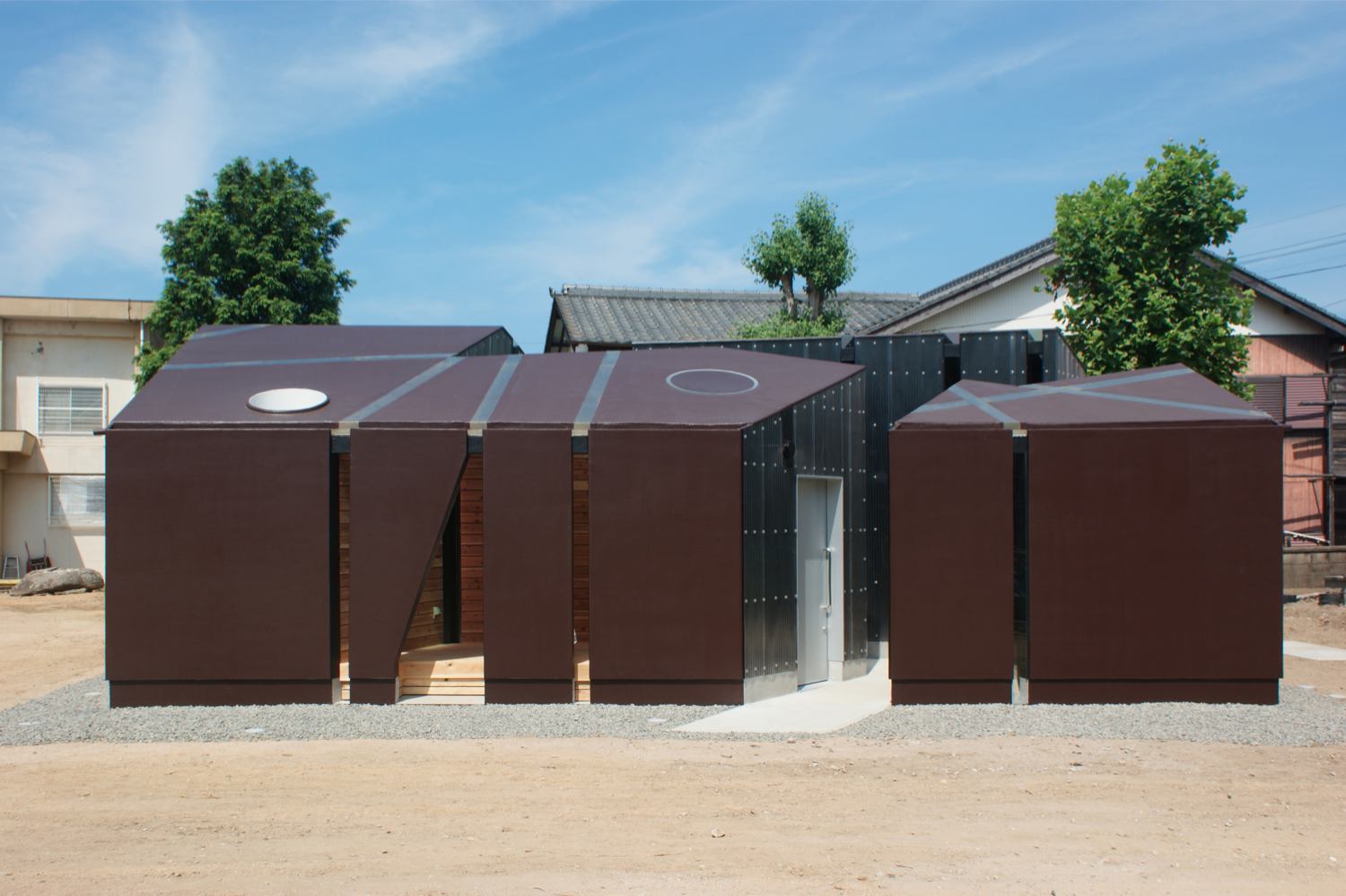
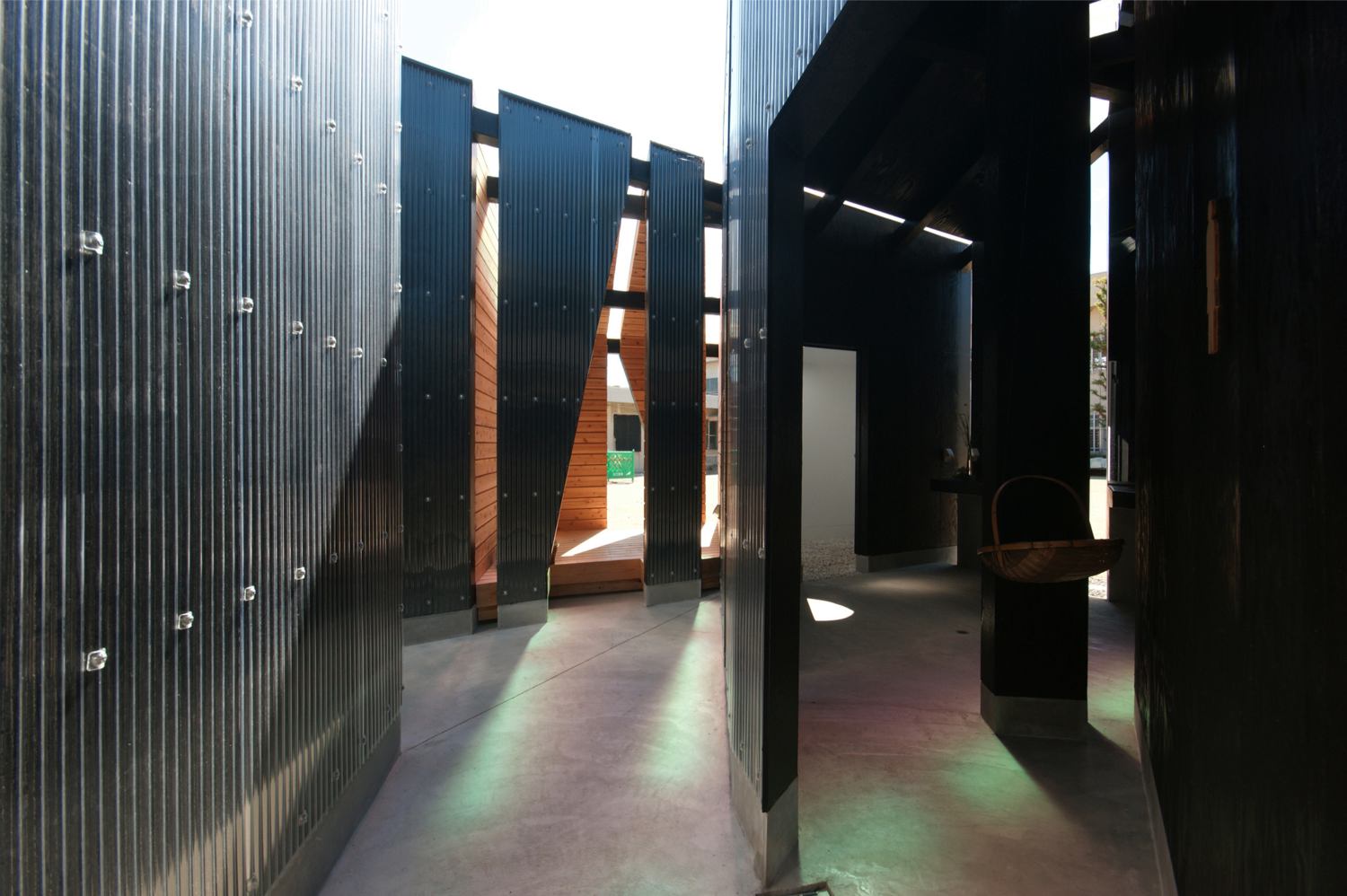 The project is a public toilet design situated on a remote island, carefully integrated in the surrounding context. Following the orientation of the sun, a series of slits are punctured through the exterior shell of the structure creating an interplay of natural light. The materials are carefully selected in order to respond to the local buildings. Specifically, black burnt cedar board is used as a finish, covered with a polycarbonate sheet to reflect the scenery.
The project is a public toilet design situated on a remote island, carefully integrated in the surrounding context. Following the orientation of the sun, a series of slits are punctured through the exterior shell of the structure creating an interplay of natural light. The materials are carefully selected in order to respond to the local buildings. Specifically, black burnt cedar board is used as a finish, covered with a polycarbonate sheet to reflect the scenery.
The Toilets among the Trees
By UAO Design, Xiaochang County, Xiaogan, China
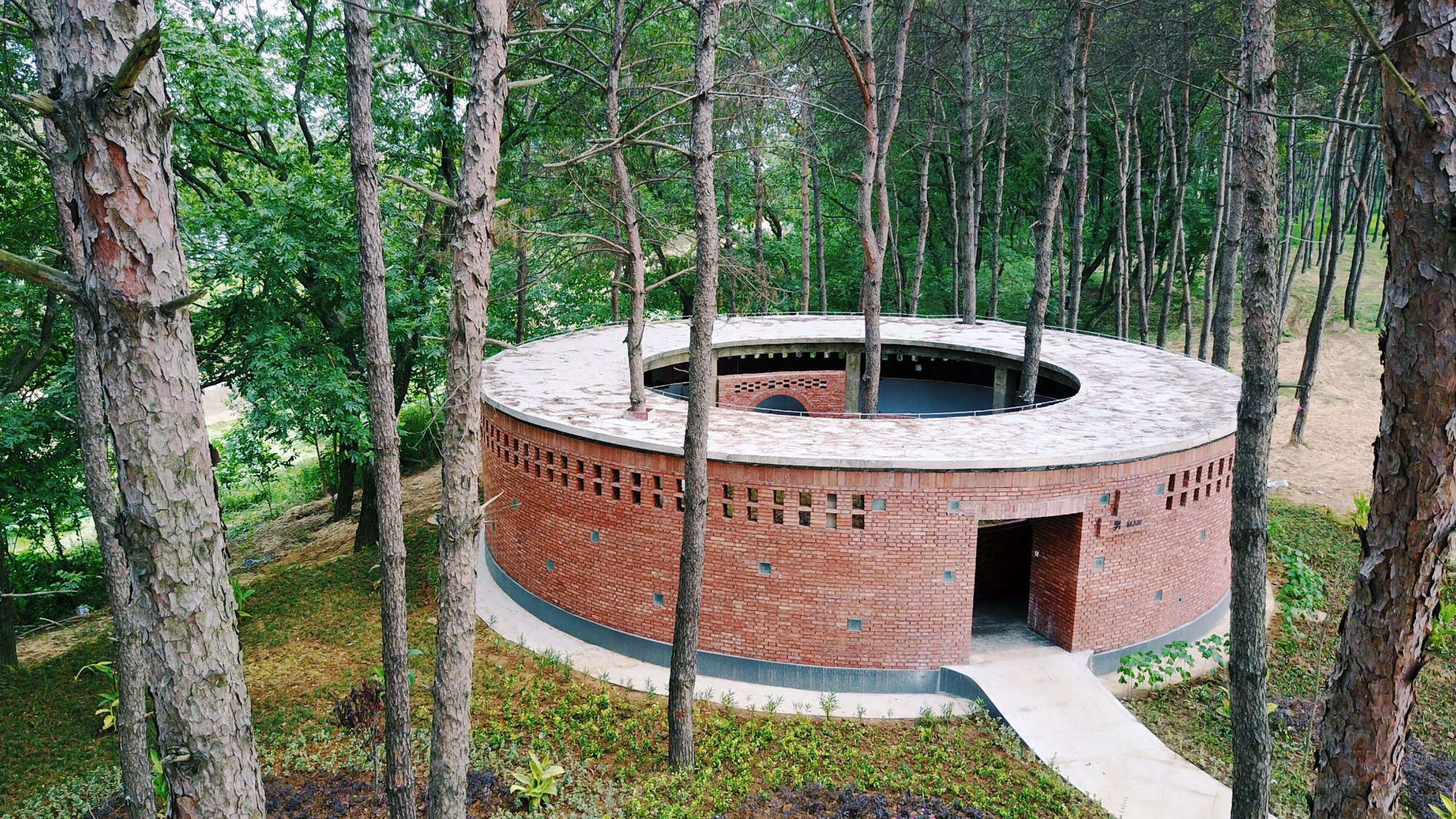
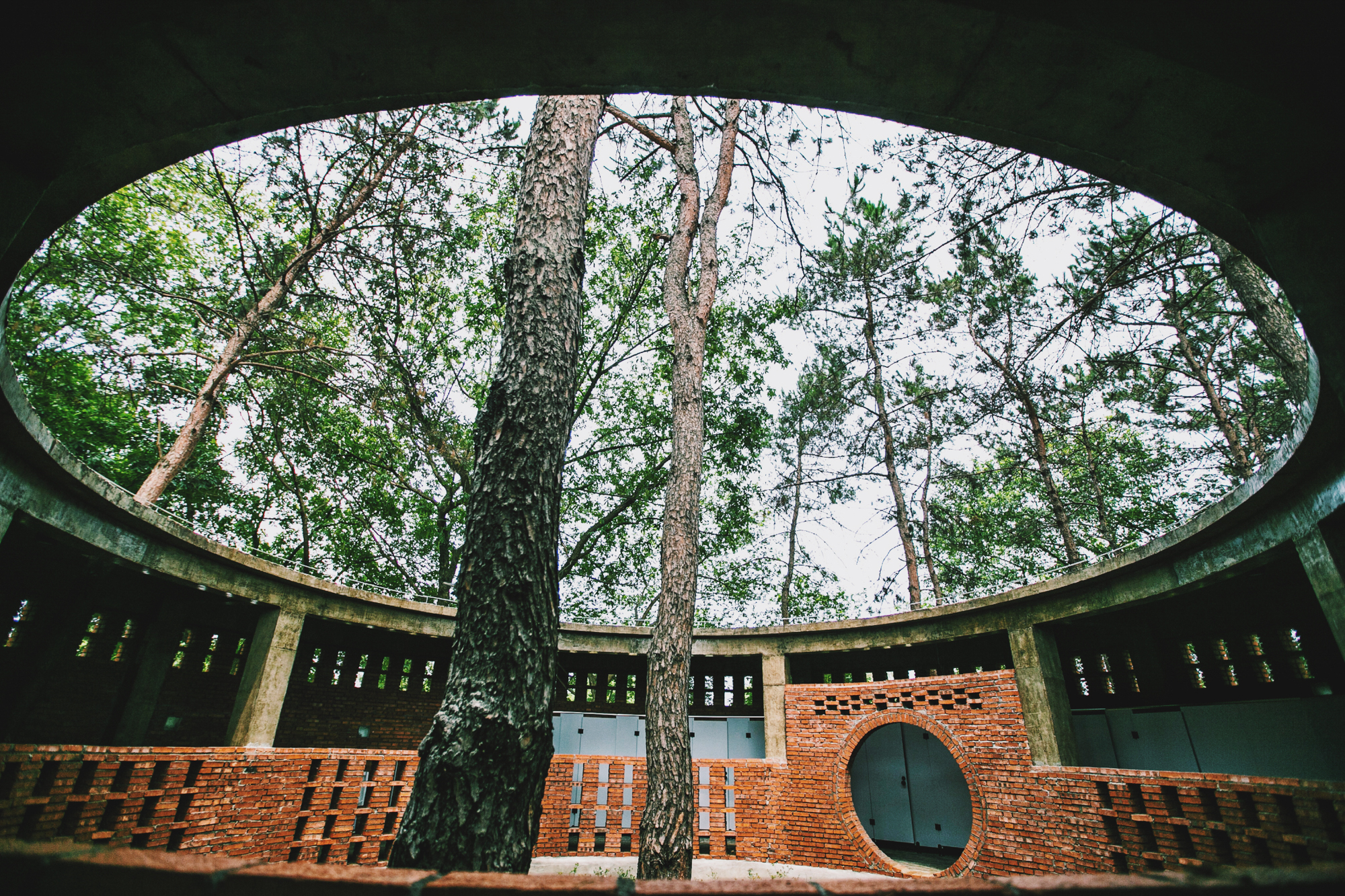 The building has a circular layout, where men and women’s toilets are situated on both sides of the entrance square. The primary material is red brick, serving as inspiration for the toilet’s logo the ”concave-convex.” A series of openings formed by the porous brickwork create an interplay of light and shadow in the interior space, while glass bricks are also used to break down the solidity of the structure.
The building has a circular layout, where men and women’s toilets are situated on both sides of the entrance square. The primary material is red brick, serving as inspiration for the toilet’s logo the ”concave-convex.” A series of openings formed by the porous brickwork create an interplay of light and shadow in the interior space, while glass bricks are also used to break down the solidity of the structure.
Isemachi Public Toilet
By Kubo Tsushima Architects, Nakanojo, Japan
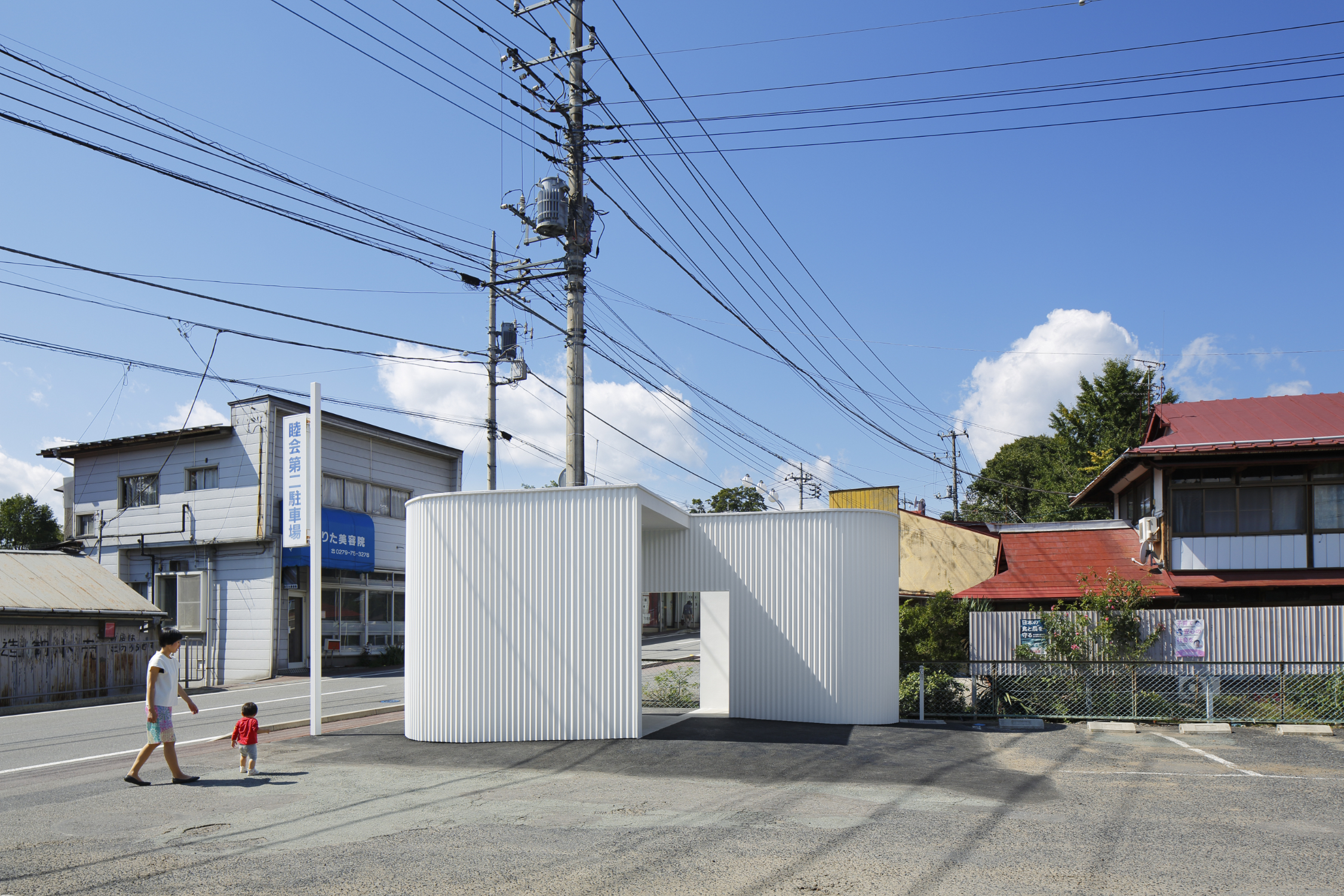
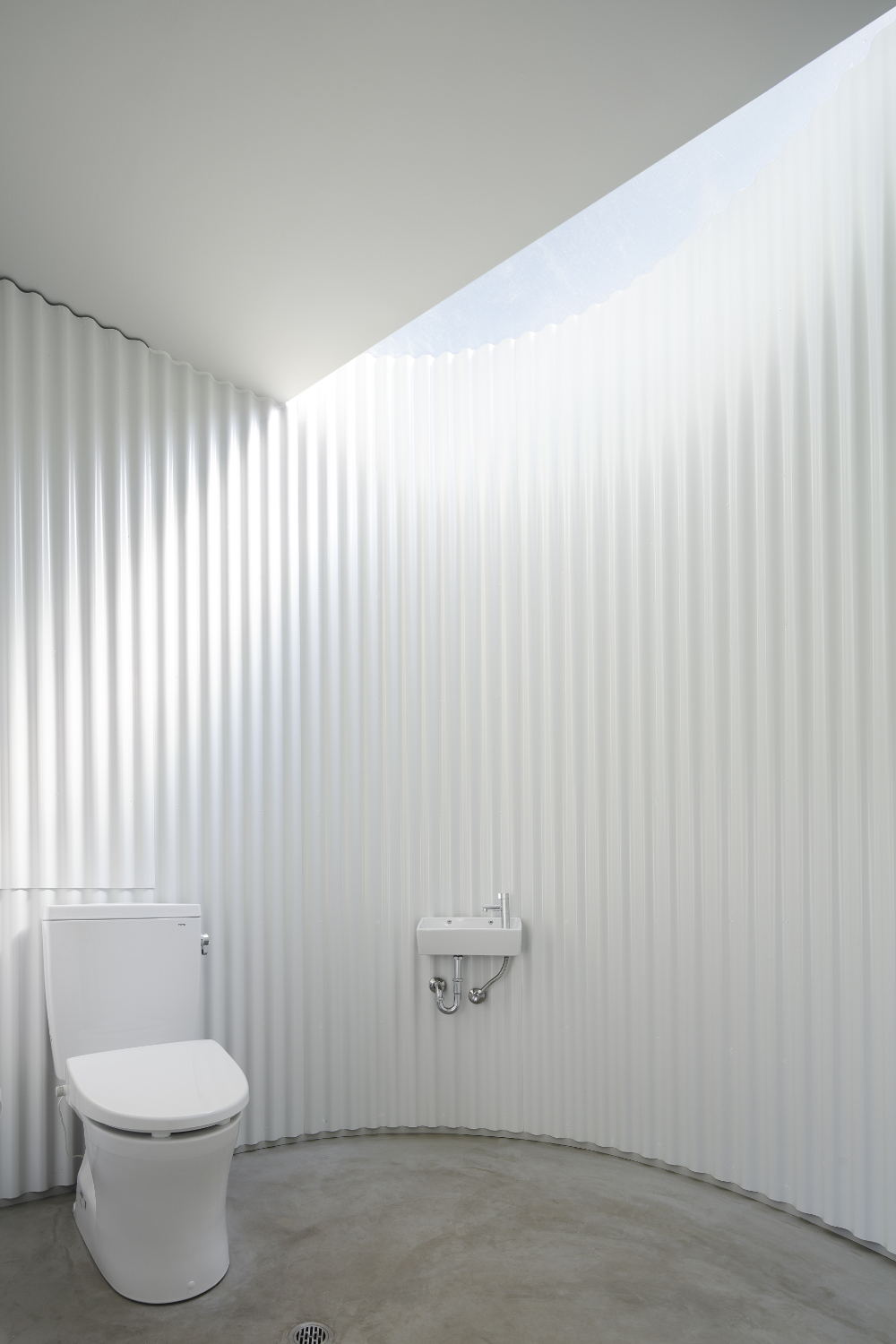 The project aim was to create a new public toilet facility at the corner of the parking lot of Ringshoji temple, in order to rejuvenate the site as well as act as a symbol for the town’s art festival “Nakanojo Biennale.” An S-shaped wall made of clear white material separates that male from the female toilet, whilst providing ample privacy from the street. Strategic openings at the top of the structure offer an abundance of natural light in the interior as well as effective cross-ventilation.
The project aim was to create a new public toilet facility at the corner of the parking lot of Ringshoji temple, in order to rejuvenate the site as well as act as a symbol for the town’s art festival “Nakanojo Biennale.” An S-shaped wall made of clear white material separates that male from the female toilet, whilst providing ample privacy from the street. Strategic openings at the top of the structure offer an abundance of natural light in the interior as well as effective cross-ventilation.
Flotane
By L J B, Lærdal, Sogn og Fjordane, Norway
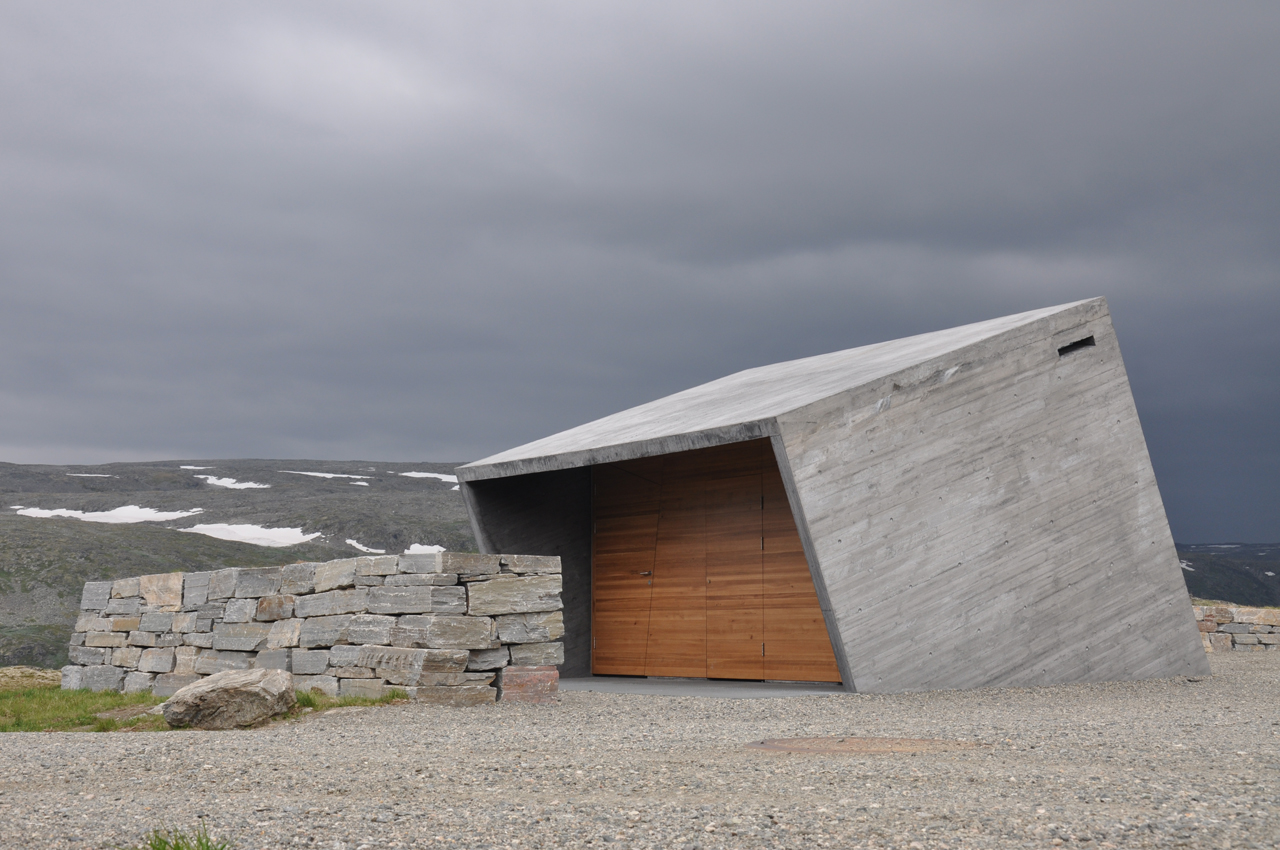
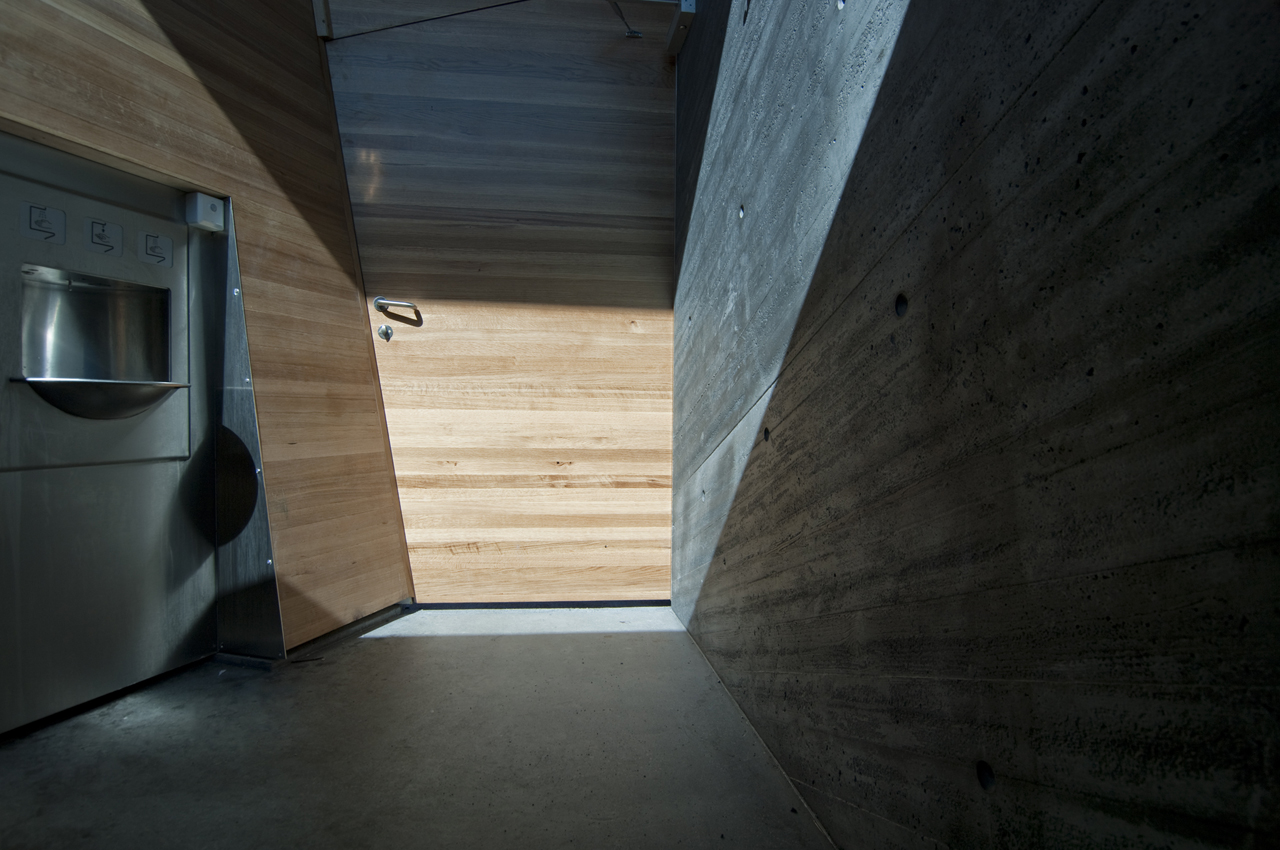 The project is located at 3937 feet (1,200 meter) elevation on the top of Aurlandsfjellet, a rocky and dramatic plateau characterized by a desolate landscape and a harsh climate, in Norway. The small toilet building is designed in an attempt to resist the adverse weather conditions and in parallel maximize the little amount of natural light that reaches the area. The structure is made of concrete, while the interior is cladded in wood. The design is shaped into a tilted cube, sheltering the entrance and offering a perfect south exposition for the placing of solar panels, making the toilet 100% self-sufficient.
The project is located at 3937 feet (1,200 meter) elevation on the top of Aurlandsfjellet, a rocky and dramatic plateau characterized by a desolate landscape and a harsh climate, in Norway. The small toilet building is designed in an attempt to resist the adverse weather conditions and in parallel maximize the little amount of natural light that reaches the area. The structure is made of concrete, while the interior is cladded in wood. The design is shaped into a tilted cube, sheltering the entrance and offering a perfect south exposition for the placing of solar panels, making the toilet 100% self-sufficient.
Got a project that’s too contemporary for your client? Submit your conceptual works, images and ideas for global recognition and print publication in the 2025 Vision Awards! The clock is ticking — start your entry today for an Early Entry discount.
Featured Image: Kumutoto Toilets by Studio Pacific Architecture, Kumamoto, Japan

